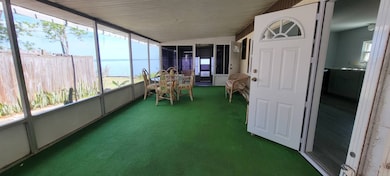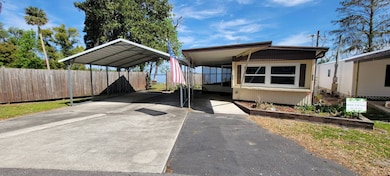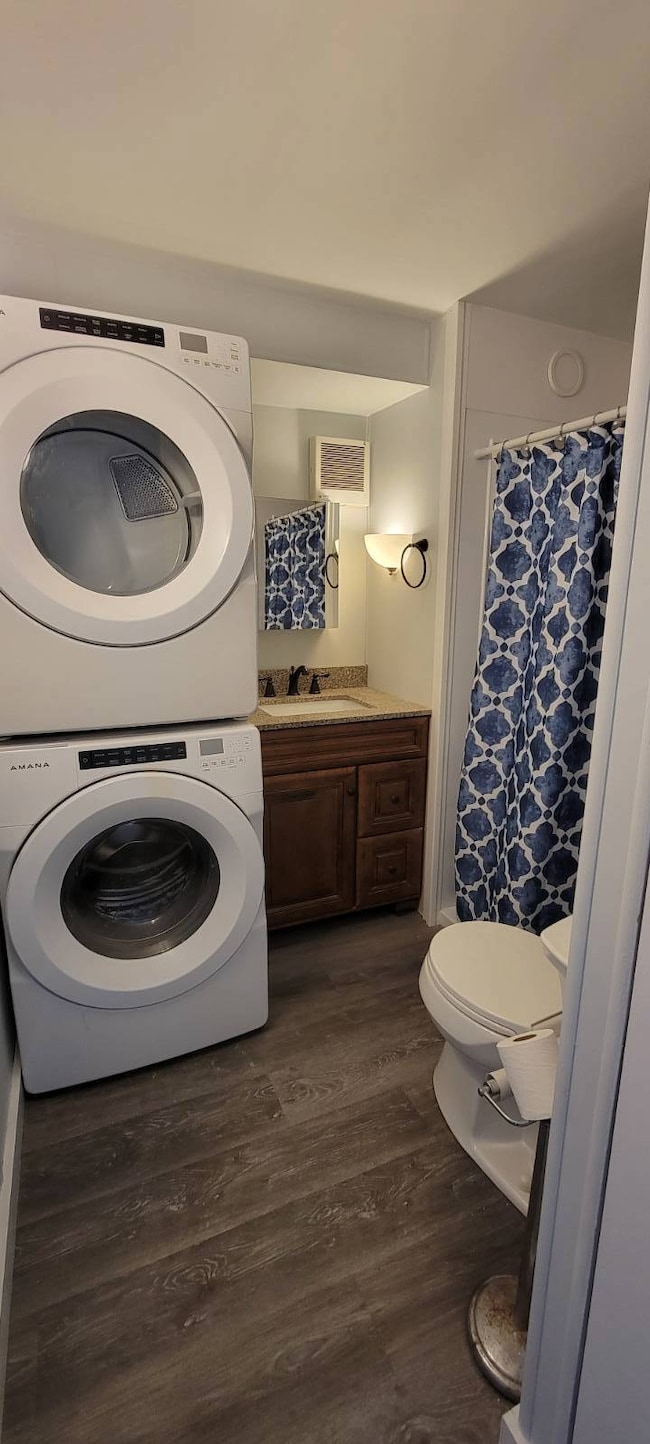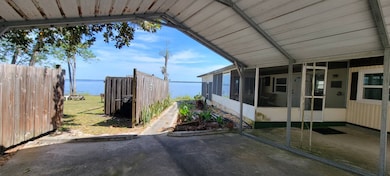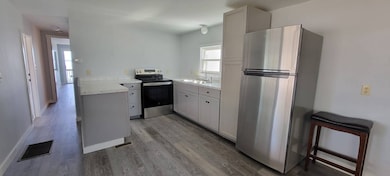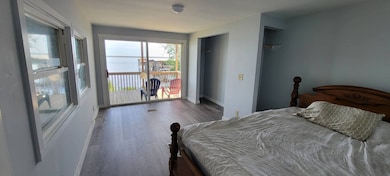
1110 N Summit St Unit B26 Crescent City, FL 32112
Estimated payment $560/month
Highlights
- Lake Front
- Open Floorplan
- Main Floor Primary Bedroom
- Senior Community
- Deck
- Corner Lot
About This Home
Discover the perfect blend of comfort and privacy in this beautifully updated waterfront home. Located on a desirable end lot, this home offers exceptional outdoor and indoor living spaces. Key Features: Newly Designed Kitchen - Modern finishes, updated appliances, and stylish cabinetry. Spacious Screened Porch - As large as the home itself, perfect for entertaining or relaxing. 2-Car Carport & Covered Golf Cart Space - Convenient and protected parking. Private End Lot - Enjoy extra privacy with no direct neighbors on one side. New Flooring & Updated Interior - Fresh, modern touches throughout. Great Workshop - Ideal for hobbies, storage, or DIY projects. Don't miss this rare opportunity to own a beautifully updated waterfront home with unbeatable outdoor space. Contact us today for a showing!?
Property Details
Home Type
- Mobile/Manufactured
Est. Annual Taxes
- $5,606
Year Built
- Built in 1978 | Remodeled in 2024
Lot Details
- 10,500 Sq Ft Lot
- Lake Front
- Corner Lot
- Garden
- Land Lease of $515
Home Design
- Metal Roof
- Aluminum Siding
Interior Spaces
- 504 Sq Ft Home
- 1-Story Property
- Open Floorplan
- Living Room
- Screened Porch
- Laminate Flooring
- Lake Views
- Oven
- Laundry in unit
Bedrooms and Bathrooms
- 1 Primary Bedroom on Main
- 1 Full Bathroom
Utilities
- Central Air
- Heat Pump System
Additional Features
- Deck
- Ground Level Unit
Community Details
Overview
- Senior Community
- Crescent Lake Waterfront Community Community
Pet Policy
- Pets Allowed
Map
Home Values in the Area
Average Home Value in this Area
Tax History
| Year | Tax Paid | Tax Assessment Tax Assessment Total Assessment is a certain percentage of the fair market value that is determined by local assessors to be the total taxable value of land and additions on the property. | Land | Improvement |
|---|---|---|---|---|
| 2024 | $5,606 | $927,364 | $643,680 | $283,684 |
| 2023 | $21,324 | $894,274 | $643,680 | $250,594 |
| 2022 | $20,368 | $864,434 | $643,680 | $220,754 |
| 2021 | $19,227 | $816,344 | $0 | $0 |
| 2020 | $17,584 | $727,874 | $0 | $0 |
| 2019 | $18,249 | $718,584 | $643,420 | $75,164 |
| 2018 | $8,991 | $349,880 | $326,270 | $23,610 |
| 2017 | $9,151 | $349,170 | $325,560 | $23,610 |
| 2016 | $8,252 | $318,980 | $0 | $0 |
| 2015 | -- | $314,253 | $0 | $0 |
| 2014 | -- | $314,318 | $0 | $0 |
Property History
| Date | Event | Price | Change | Sq Ft Price |
|---|---|---|---|---|
| 04/22/2025 04/22/25 | Pending | -- | -- | -- |
| 03/16/2025 03/16/25 | For Sale | $85,000 | -- | $169 / Sq Ft |
Deed History
| Date | Type | Sale Price | Title Company |
|---|---|---|---|
| Warranty Deed | $665,000 | Attorney | |
| Warranty Deed | -- | Attorney |
Similar Homes in Crescent City, FL
Source: My State MLS
MLS Number: 11451861
APN: 19-12-28-3350-0540-0000
- 1110 N Summit St Unit B25
- 1110 N Summit St Unit C34
- 1110 N Summit St Unit D42
- 1110 N Summit St Unit B20
- 1101 N Summit St
- 605 N Summit St
- 000 Hunter Ave
- 714 Hunter Ave
- 126 Pique Rd
- 102 N Shore Ln
- 000 Oakwood
- 231 Oleander Ave
- 107 Pique Rd
- 509 N Lake St
- 0 Lehardy Ave
- 410 Vernon Ave
- LOT 89 Huntington Rd
- 710 Grand Rondo W
- 1964 Highway 17
- 2757+2759 U S 17

