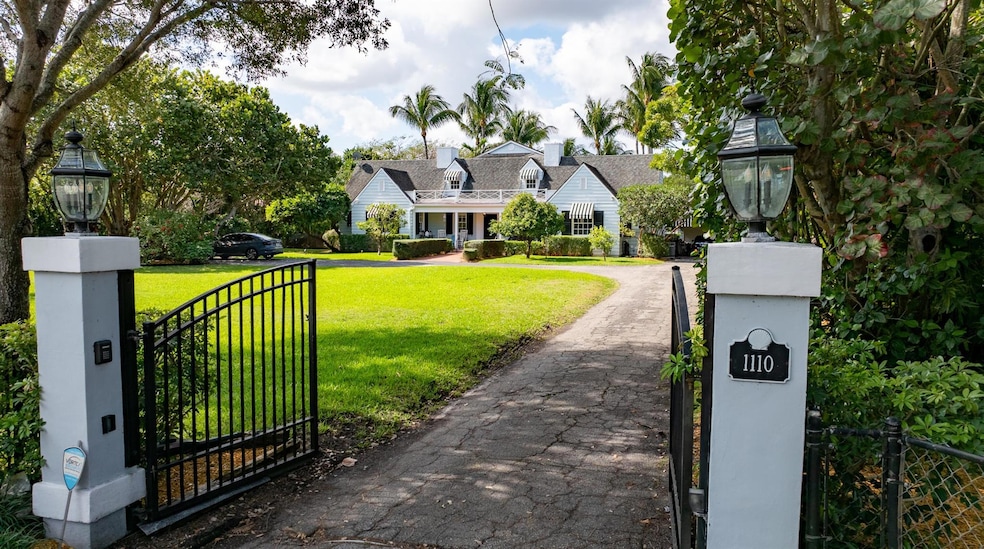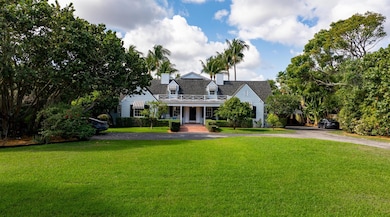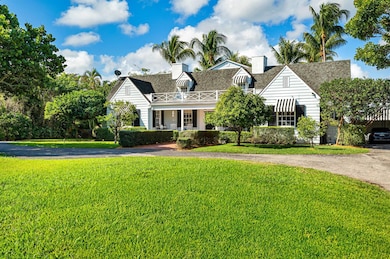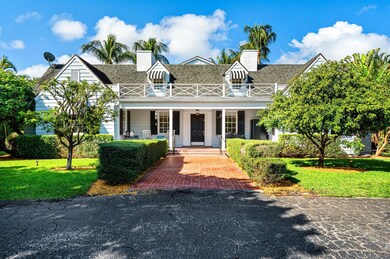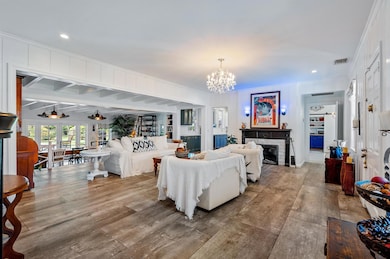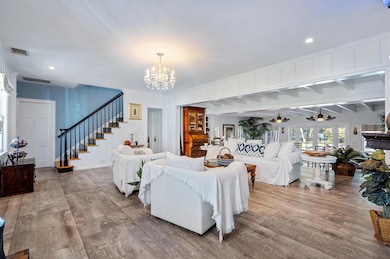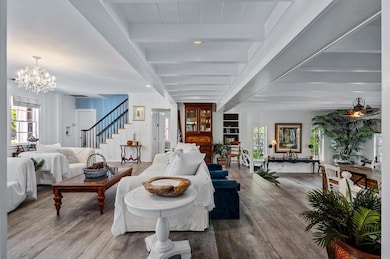
1110 N Swinton Ave Delray Beach, FL 33444
Downtown Delray Beach NeighborhoodEstimated payment $26,680/month
Highlights
- Saltwater Pool
- Fruit Trees
- Roman Tub
- 47,998 Sq Ft lot
- Deck
- Wood Flooring
About This Home
An exceptional offering, this 1936-era historic colonial-farmhouse-style estate presides over 1.3 acres of lushly landscaped grounds graced by majestic banyan trees, sprawling lawns and billowy palms. Seamlessly combining the classic traditions of its vintage heritage with gracious modern appointments, this extraordinary residence is astutely reimagined for today's refined style of living.
Open House Schedule
-
Tuesday, April 29, 202511:00 am to 2:00 pm4/29/2025 11:00:00 AM +00:004/29/2025 2:00:00 PM +00:00Add to Calendar
Home Details
Home Type
- Single Family
Est. Annual Taxes
- $52,598
Year Built
- Built in 1936
Lot Details
- 1.1 Acre Lot
- Fenced
- Fruit Trees
- Property is zoned R-1-AA
Parking
- 2 Car Detached Garage
- Garage Door Opener
- Driveway
Property Views
- Garden
- Pool
Home Design
- Frame Construction
- Shingle Roof
- Composition Roof
Interior Spaces
- 4,944 Sq Ft Home
- 2-Story Property
- Built-In Features
- Bar
- Ceiling Fan
- Decorative Fireplace
- Plantation Shutters
- Blinds
- French Doors
- Family Room
- Formal Dining Room
- Den
- Screened Porch
- Security Gate
- Attic
Kitchen
- Breakfast Area or Nook
- Breakfast Bar
- Electric Range
- Microwave
- Disposal
Flooring
- Wood
- Ceramic Tile
Bedrooms and Bathrooms
- 5 Bedrooms
- Split Bedroom Floorplan
- Closet Cabinetry
- Walk-In Closet
- Roman Tub
- Separate Shower in Primary Bathroom
Laundry
- Dryer
- Washer
- Laundry Tub
Outdoor Features
- Saltwater Pool
- Balcony
- Deck
- Open Patio
Utilities
- Central Heating and Cooling System
- Cable TV Available
Community Details
- S/D Of 8 46 43, S 1/2 Of Subdivision
Listing and Financial Details
- Assessor Parcel Number 12434608170000081
Map
Home Values in the Area
Average Home Value in this Area
Tax History
| Year | Tax Paid | Tax Assessment Tax Assessment Total Assessment is a certain percentage of the fair market value that is determined by local assessors to be the total taxable value of land and additions on the property. | Land | Improvement |
|---|---|---|---|---|
| 2024 | $52,598 | $2,507,692 | -- | -- |
| 2023 | $51,595 | $2,279,720 | $2,596,899 | $900,724 |
| 2022 | $45,135 | $2,072,473 | $0 | $0 |
| 2021 | $38,419 | $1,884,066 | $1,394,446 | $489,620 |
| 2020 | $23,782 | $1,190,022 | $0 | $0 |
| 2019 | $23,497 | $1,163,267 | $0 | $0 |
| 2018 | $22,556 | $1,141,577 | $0 | $0 |
| 2017 | $22,519 | $1,118,097 | $0 | $0 |
| 2016 | $22,674 | $1,095,100 | $0 | $0 |
| 2015 | $23,286 | $1,087,488 | $0 | $0 |
| 2014 | $23,449 | $1,078,857 | $0 | $0 |
Property History
| Date | Event | Price | Change | Sq Ft Price |
|---|---|---|---|---|
| 04/23/2025 04/23/25 | Price Changed | $3,995,000 | -14.9% | $808 / Sq Ft |
| 02/26/2025 02/26/25 | For Sale | $4,695,000 | +102.8% | $950 / Sq Ft |
| 03/30/2020 03/30/20 | Sold | $2,315,000 | -22.8% | $468 / Sq Ft |
| 02/29/2020 02/29/20 | Pending | -- | -- | -- |
| 01/11/2020 01/11/20 | For Sale | $2,999,000 | -- | $607 / Sq Ft |
Deed History
| Date | Type | Sale Price | Title Company |
|---|---|---|---|
| Warranty Deed | $2,315,000 | Independence Ttl Ins Agcy In | |
| Interfamily Deed Transfer | -- | Attorney | |
| Warranty Deed | $1,418,000 | Renaissance Title Of The Pal | |
| Warranty Deed | $705,000 | -- | |
| Quit Claim Deed | $66,000 | -- | |
| Warranty Deed | $250,000 | -- |
Mortgage History
| Date | Status | Loan Amount | Loan Type |
|---|---|---|---|
| Open | $1,842,000 | Credit Line Revolving | |
| Closed | $1,565,000 | New Conventional | |
| Previous Owner | $1,000,000 | New Conventional | |
| Previous Owner | $1,200,000 | New Conventional | |
| Previous Owner | $500,000 | Credit Line Revolving | |
| Previous Owner | $200,000 | Unknown | |
| Previous Owner | $300,000 | Credit Line Revolving | |
| Previous Owner | $532,000 | No Value Available | |
| Previous Owner | $150,000 | No Value Available |
Similar Homes in Delray Beach, FL
Source: BeachesMLS
MLS Number: R11065977
APN: 12-43-46-08-17-000-0081
