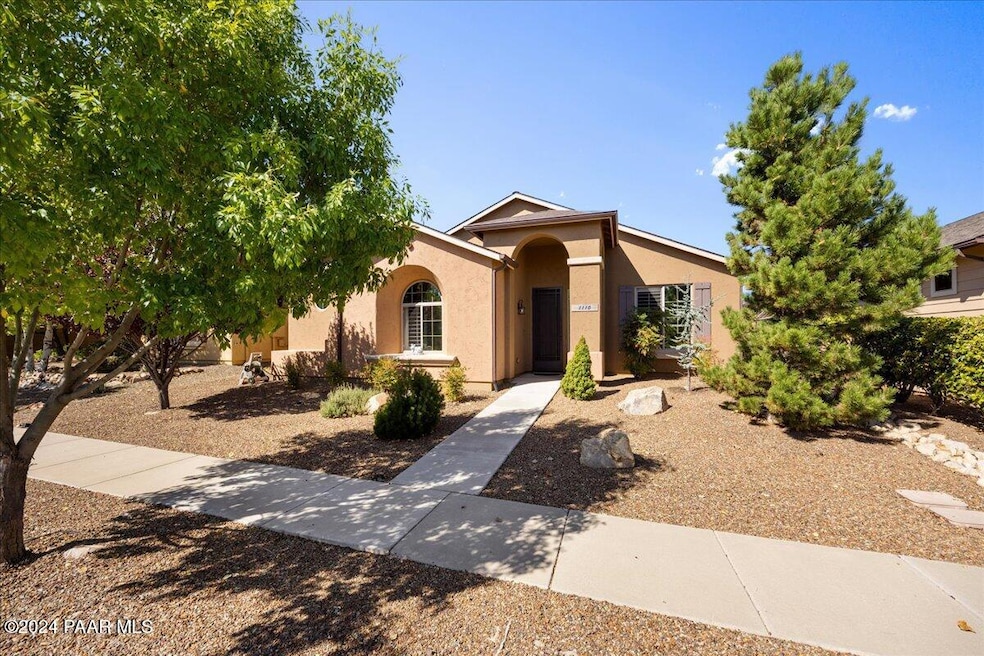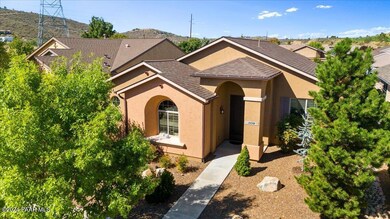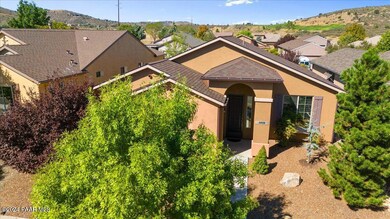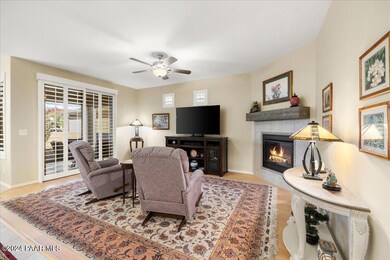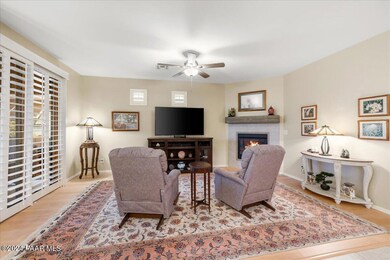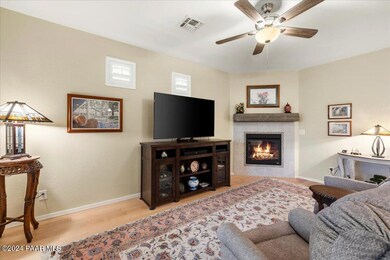
1110 N Tin Whip Trail Prescott Valley, AZ 86314
Stoneridge NeighborhoodHighlights
- Mountain View
- Wood Flooring
- Covered patio or porch
- Contemporary Architecture
- Solid Surface Countertops
- Sink in Utility Room
About This Home
As of December 2024This impeccably maintained property boasts numerous updates since 2021, set in the desirable neighborhood of Stoneridge. The home has outstanding curb appeal, with a beautiful blend of deciduous and evergreen foliage in both the front and rear yards. Upon entering, you're welcomed into an open and spacious great room with a split-bedroom floor plan featuring 3 bedrooms plus a versatile den that can easily serve as an additional bedroom. Elegant touches include recessed art niches, raised panel interior doors, and updated engineered wood flooring in select areas. The open-concept great room is anchored by a cozy corner gas fireplace, while the kitchen impresses with a custom glass tile backsplash, LG ThinQ inverter linear refrigerator, new LG stainless steel stove, and dishwasher.
Home Details
Home Type
- Single Family
Est. Annual Taxes
- $3,150
Year Built
- Built in 2014
Lot Details
- 5,663 Sq Ft Lot
- Back Yard Fenced
- Drip System Landscaping
- Native Plants
- Level Lot
- Landscaped with Trees
- Drought Tolerant Landscaping
- Property is zoned R1
HOA Fees
- $87 Monthly HOA Fees
Parking
- 2 Car Garage
- Garage Door Opener
- Driveway
Home Design
- Contemporary Architecture
- Slab Foundation
- Wood Frame Construction
- Composition Roof
- Stucco Exterior
Interior Spaces
- 1,847 Sq Ft Home
- 1-Story Property
- Wired For Data
- Ceiling height of 9 feet or more
- Ceiling Fan
- Gas Fireplace
- Double Pane Windows
- Vinyl Clad Windows
- Tinted Windows
- Shutters
- Window Screens
- Combination Kitchen and Dining Room
- Sink in Utility Room
- Mountain Views
- Fire and Smoke Detector
Kitchen
- Eat-In Kitchen
- Convection Oven
- Electric Range
- Microwave
- Dishwasher
- Kitchen Island
- Solid Surface Countertops
- Disposal
Flooring
- Wood
- Tile
Bedrooms and Bathrooms
- 3 Bedrooms
- Split Bedroom Floorplan
- Walk-In Closet
- Granite Bathroom Countertops
Laundry
- Dryer
- Washer
Accessible Home Design
- Level Entry For Accessibility
Outdoor Features
- Covered patio or porch
- Rain Gutters
Utilities
- Forced Air Heating and Cooling System
- Heating System Uses Natural Gas
- Underground Utilities
- 220 Volts
- Water Softener is Owned
- Phone Available
- Satellite Dish
- Cable TV Available
Community Details
- Association Phone (928) 776-4479
- Stoneridge Subdivision
Listing and Financial Details
- Assessor Parcel Number 418
- Seller Concessions Offered
Map
Home Values in the Area
Average Home Value in this Area
Property History
| Date | Event | Price | Change | Sq Ft Price |
|---|---|---|---|---|
| 12/13/2024 12/13/24 | Sold | $549,900 | 0.0% | $298 / Sq Ft |
| 11/11/2024 11/11/24 | For Sale | $549,900 | +14.6% | $298 / Sq Ft |
| 09/14/2021 09/14/21 | Sold | $480,000 | 0.0% | $260 / Sq Ft |
| 08/15/2021 08/15/21 | Pending | -- | -- | -- |
| 08/04/2021 08/04/21 | For Sale | $480,000 | 0.0% | $260 / Sq Ft |
| 06/25/2018 06/25/18 | Rented | $1,765 | 0.0% | -- |
| 06/25/2018 06/25/18 | For Rent | $1,765 | +12.1% | -- |
| 07/07/2017 07/07/17 | Rented | $1,575 | 0.0% | -- |
| 07/07/2017 07/07/17 | For Rent | $1,575 | +1.6% | -- |
| 01/14/2016 01/14/16 | Rented | $1,550 | 0.0% | -- |
| 01/14/2016 01/14/16 | For Rent | $1,550 | 0.0% | -- |
| 09/11/2015 09/11/15 | Sold | $283,500 | -2.2% | $153 / Sq Ft |
| 08/12/2015 08/12/15 | Pending | -- | -- | -- |
| 07/20/2015 07/20/15 | For Sale | $289,900 | +7.6% | $157 / Sq Ft |
| 10/30/2014 10/30/14 | Sold | $269,432 | -0.5% | $147 / Sq Ft |
| 09/30/2014 09/30/14 | Pending | -- | -- | -- |
| 07/16/2014 07/16/14 | For Sale | $270,700 | -- | $147 / Sq Ft |
Tax History
| Year | Tax Paid | Tax Assessment Tax Assessment Total Assessment is a certain percentage of the fair market value that is determined by local assessors to be the total taxable value of land and additions on the property. | Land | Improvement |
|---|---|---|---|---|
| 2024 | $2,933 | $48,112 | -- | -- |
| 2023 | $2,933 | $39,712 | $8,568 | $31,144 |
| 2022 | $2,892 | $33,526 | $5,597 | $27,929 |
| 2021 | $2,998 | $31,497 | $4,623 | $26,874 |
| 2020 | $3,311 | $0 | $0 | $0 |
| 2019 | $3,263 | $0 | $0 | $0 |
| 2018 | $3,144 | $0 | $0 | $0 |
| 2017 | $3,100 | $0 | $0 | $0 |
| 2016 | $2,993 | $0 | $0 | $0 |
| 2015 | -- | $0 | $0 | $0 |
| 2014 | -- | $0 | $0 | $0 |
Mortgage History
| Date | Status | Loan Amount | Loan Type |
|---|---|---|---|
| Open | $439,920 | New Conventional | |
| Previous Owner | $450,000 | VA | |
| Previous Owner | $389,500 | New Conventional | |
| Previous Owner | $159,000 | New Conventional |
Deed History
| Date | Type | Sale Price | Title Company |
|---|---|---|---|
| Warranty Deed | $549,900 | Pioneer Title | |
| Warranty Deed | $480,000 | Pioneer Title Agency Inc | |
| Interfamily Deed Transfer | -- | Yavapai Title | |
| Warranty Deed | $410,000 | Yavapai Title | |
| Cash Sale Deed | $283,500 | Lawyers Title Yavapai-Coconi | |
| Interfamily Deed Transfer | -- | None Available | |
| Special Warranty Deed | $271,432 | Pioneer Title Agency |
Similar Homes in the area
Source: Prescott Area Association of REALTORS®
MLS Number: 1068754
APN: 103-51-418
- 1145 N Hobble Strap St
- 507 N Tubac Rd
- 1134 N Fence Post Place
- 1073 N Fence Post Place
- 004e E Abyss Way
- 740 N Tubac Rd
- 004d Cibola Cir
- 004c Cibola Cir
- 004b Cibola Cir
- 7218 E Night Watch Way
- 7265 E Night Watch Way
- 1326 N Goose Flat Way
- 7237 E Cozy Camp Dr Unit 2
- 1138 N Cloud Cliff Pass
- 7035 E Lantern Ln W
- 6359 Slow Cattle Dr
- 6975 E Lynx Wagon Rd
- 7124 E Encampment Dr
- 6969 E Encampment Dr Unit 1
- 00 Vista Del Oro
