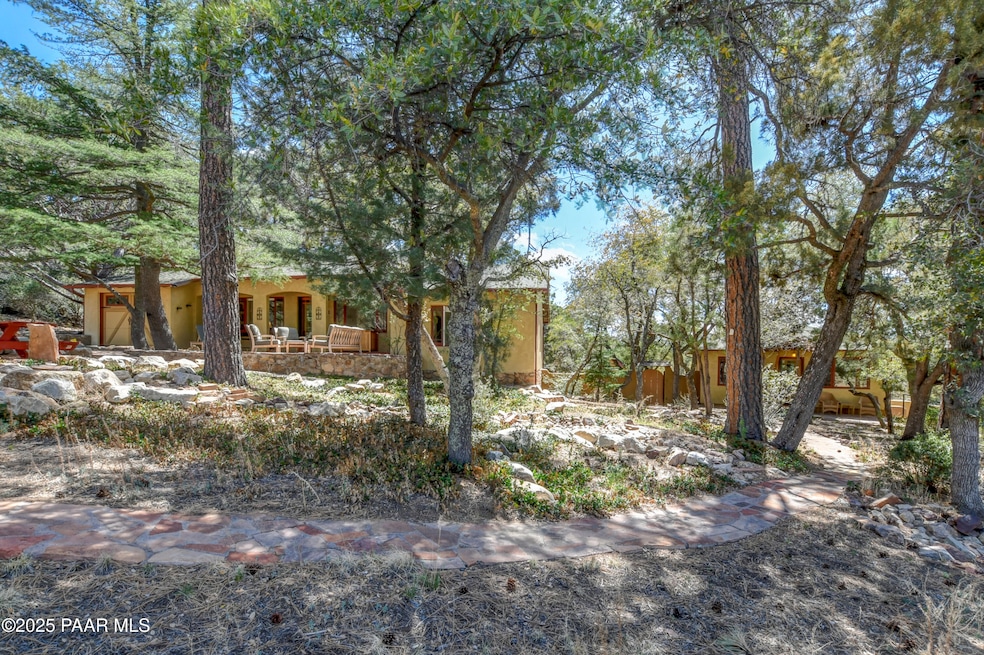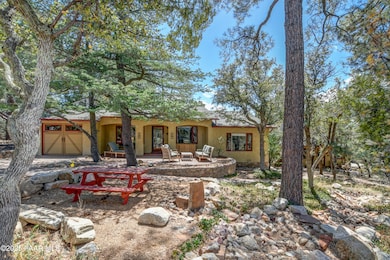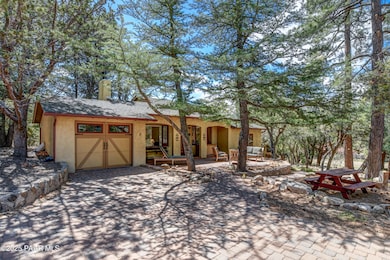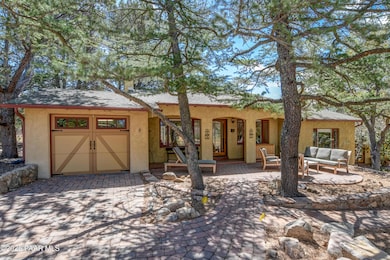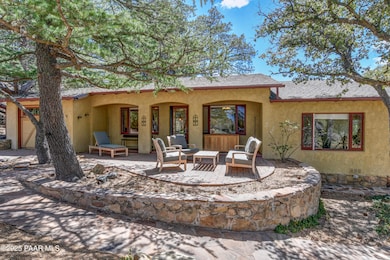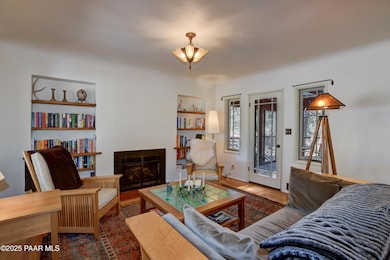
1110 Old Hassayampa Ln Prescott, AZ 86303
Hassayampa NeighborhoodEstimated payment $5,664/month
Highlights
- On Golf Course
- Carriage House
- Wood Flooring
- Lincoln Elementary School Rated A-
- Pine Trees
- Corner Lot
About This Home
Historic Hassayampa home located on the prestigious Capital Canyon Golf course with unobstructed views of Thumb Butte. This large lot has been smartly designed with paver paths flowing to outdoor enjoyment spaces amid the mature pine & oak trees. Savor an evening by the fire pit while taking in the impressive views of Thumb Butte as it rises above the golf course. Amid this picturesque property the main home on the National Historic Registry has been excellently maintained & is highlighted by period features & vintage light fixtures. A full 3 bed 2 bath home w/ enclosed patio & covered porch to enjoy the views. The similarly designed guest house (built in 2007) is equally as charming & the perfect place for guests. All this plus an owned solar system making it cost efficient. Welcome Home
Home Details
Home Type
- Single Family
Est. Annual Taxes
- $933
Year Built
- Built in 1944
Lot Details
- 0.65 Acre Lot
- Property fronts a private road
- On Golf Course
- Native Plants
- Corner Lot
- Pine Trees
- Historic Home
- Property is zoned SPC
HOA Fees
- $33 Monthly HOA Fees
Parking
- 1 Car Attached Garage
- Driveway
Property Views
- Golf Course
- Trees
- Thumb Butte
- Mountain
Home Design
- Carriage House
- Cottage
- Stem Wall Foundation
- Composition Roof
- Stone
Interior Spaces
- 1,323 Sq Ft Home
- 1-Story Property
- Ceiling Fan
- Double Pane Windows
- Window Screens
- Washer and Dryer Hookup
Kitchen
- Gas Range
- Disposal
Flooring
- Wood
- Tile
Bedrooms and Bathrooms
- 3 Bedrooms
Basement
- Exterior Basement Entry
- Sump Pump
- Dirt Floor
Outdoor Features
- Rain Gutters
Utilities
- Forced Air Heating and Cooling System
- Heating System Uses Natural Gas
- Natural Gas Water Heater
- Water Purifier
Community Details
- Association Phone (928) 776-4479
Listing and Financial Details
- Assessor Parcel Number 172
- Seller Concessions Offered
Map
Home Values in the Area
Average Home Value in this Area
Tax History
| Year | Tax Paid | Tax Assessment Tax Assessment Total Assessment is a certain percentage of the fair market value that is determined by local assessors to be the total taxable value of land and additions on the property. | Land | Improvement |
|---|---|---|---|---|
| 2024 | $933 | $44,647 | -- | -- |
| 2023 | $933 | $36,836 | $0 | $0 |
| 2022 | $914 | $30,514 | $9,567 | $20,947 |
| 2021 | $953 | $29,819 | $8,959 | $20,860 |
| 2020 | $954 | $0 | $0 | $0 |
| 2019 | $942 | $0 | $0 | $0 |
| 2018 | $909 | $0 | $0 | $0 |
| 2017 | $867 | $0 | $0 | $0 |
| 2016 | $873 | $0 | $0 | $0 |
| 2015 | $838 | $0 | $0 | $0 |
| 2014 | $839 | $0 | $0 | $0 |
Property History
| Date | Event | Price | Change | Sq Ft Price |
|---|---|---|---|---|
| 04/18/2025 04/18/25 | For Sale | $995,000 | +10.6% | $752 / Sq Ft |
| 08/18/2022 08/18/22 | Sold | $899,900 | 0.0% | $474 / Sq Ft |
| 08/01/2022 08/01/22 | Pending | -- | -- | -- |
| 06/24/2022 06/24/22 | For Sale | $899,900 | +63.9% | $474 / Sq Ft |
| 06/11/2017 06/11/17 | Sold | $549,000 | 0.0% | $289 / Sq Ft |
| 05/12/2017 05/12/17 | Pending | -- | -- | -- |
| 04/21/2017 04/21/17 | For Sale | $549,000 | +22.0% | $289 / Sq Ft |
| 04/30/2013 04/30/13 | Sold | $450,000 | -5.3% | $237 / Sq Ft |
| 03/31/2013 03/31/13 | Pending | -- | -- | -- |
| 03/11/2013 03/11/13 | For Sale | $475,000 | -- | $250 / Sq Ft |
Deed History
| Date | Type | Sale Price | Title Company |
|---|---|---|---|
| Quit Claim Deed | -- | Priority Title & Escrow | |
| Quit Claim Deed | -- | Priority Title & Escrow | |
| Warranty Deed | $899,900 | Fidelity National Title | |
| Interfamily Deed Transfer | -- | None Available | |
| Warranty Deed | $570,000 | Yavapai Title | |
| Warranty Deed | $549,000 | Pioneer Title Agency | |
| Warranty Deed | $450,000 | Lawyers Title Of Arizona Inc |
Mortgage History
| Date | Status | Loan Amount | Loan Type |
|---|---|---|---|
| Open | $250,000 | Credit Line Revolving | |
| Previous Owner | $424,100 | New Conventional | |
| Previous Owner | $250,000 | New Conventional | |
| Previous Owner | $68,000 | Credit Line Revolving |
Similar Homes in Prescott, AZ
Source: Prescott Area Association of REALTORS®
MLS Number: 1072522
APN: 108-07-172
- 1099 Old Hassayampa Ln
- 1716 Alpine Meadows Ln Unit 1602
- 1716 Alpine Meadows Ln Unit 1605
- 1716 Alpine Meadows Ln Unit 1904
- 1716 Alpine Meadows Ln Unit 2101
- 1716 Alpine Meadows Ln Unit 1406
- 1716 Alpine Meadows Ln Unit 403
- 1716 Alpine Meadows Ln Unit 103
- 309 Rim Rock Cir
- 1716 Ln Unit 907
- 1597 Conifer Ridge Ln
- 1639 Canada Crescent
- 631 Highland Ave
- 1741 Conifer Ridge Ln
- 253 Creekside Cir Unit B
- 1753 Conifer Ridge Ln
- 1568 W Thumb Butte Rd
- 217 Creekside Cir Unit 16D
- 229 Creekside Cir Unit 15A
- 229 Creekside Cir Unit A15
