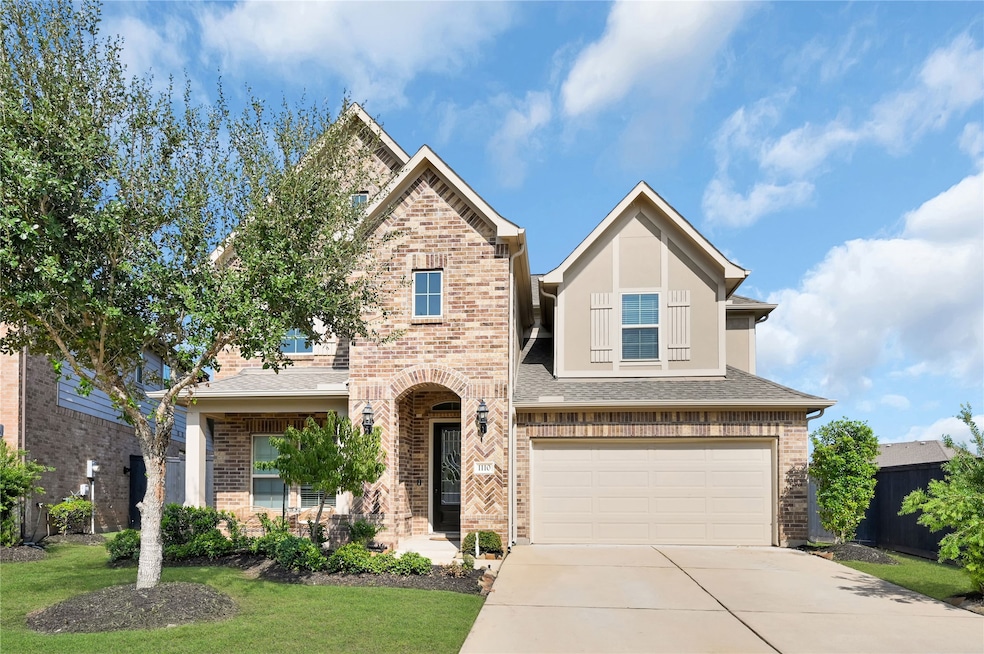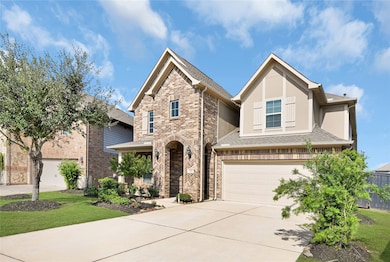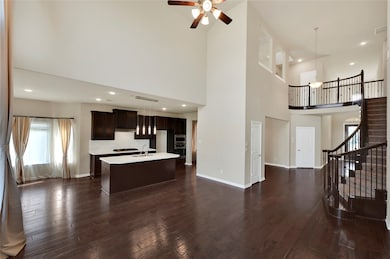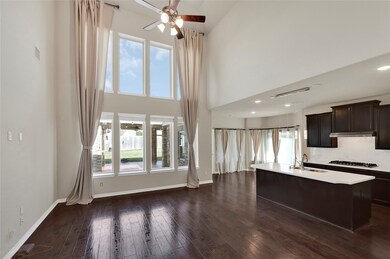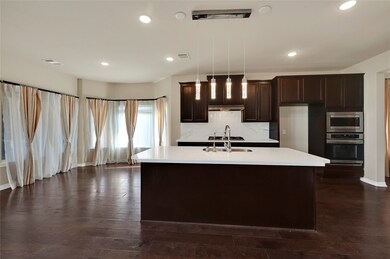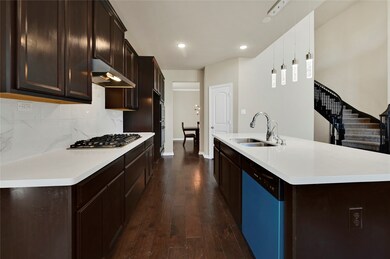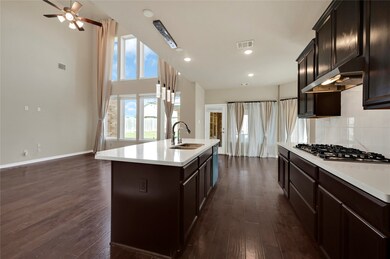
1110 Orange Dawn Dr Richmond, TX 77406
Harvest Green NeighborhoodHighlights
- Traditional Architecture
- Game Room
- 2 Car Attached Garage
- James C. Neill Elementary School Rated A-
- Breakfast Room
- Double Vanity
About This Home
As of March 2025Discover unparalleled comfort and style in this beautifully upgraded 5-bedroom, 4-bath home in Harvest Green! Spanning 3,107 sq ft, this home offers a versatile layout with two bedrooms downstairs and three upstairs, perfect for various lifestyle needs.
Recent enhancements include fresh paint, a new carpet, a new stove, and a new dishwasher, along with quartz countertops. The home also includes a convenient separate spice kitchen, keeping the main kitchen pristine while entertaining.
Additional features like an epoxy-finished garage and patio, new insulation, water softener, and a backyard equipped with a gas line extension and French drainage make this property both functional and ideal for outdoor gatherings. Nestled among scenic lakes and with access to a community tennis court, this home combines modern convenience with resort-style amenities in the heart of Harvest Green.
Home Details
Home Type
- Single Family
Est. Annual Taxes
- $12,051
Year Built
- Built in 2019
Lot Details
- 10,085 Sq Ft Lot
HOA Fees
- $101 Monthly HOA Fees
Parking
- 2 Car Attached Garage
Home Design
- Traditional Architecture
- Brick Exterior Construction
- Slab Foundation
- Composition Roof
Interior Spaces
- 3,107 Sq Ft Home
- 2-Story Property
- Family Room
- Breakfast Room
- Dining Room
- Game Room
- Utility Room
Bedrooms and Bathrooms
- 5 Bedrooms
- 4 Full Bathrooms
- Double Vanity
- Separate Shower
Schools
- Neill Elementary School
- Bowie Middle School
- Travis High School
Utilities
- Central Heating and Cooling System
- Heating System Uses Gas
Community Details
- Sbb Community Management Association, Phone Number (281) 857-6027
- Harvest Green Sec 22 Subdivision
Map
Home Values in the Area
Average Home Value in this Area
Property History
| Date | Event | Price | Change | Sq Ft Price |
|---|---|---|---|---|
| 03/21/2025 03/21/25 | Sold | -- | -- | -- |
| 02/06/2025 02/06/25 | Pending | -- | -- | -- |
| 11/24/2024 11/24/24 | Price Changed | $565,000 | -2.6% | $182 / Sq Ft |
| 11/08/2024 11/08/24 | For Sale | $580,000 | -- | $187 / Sq Ft |
Tax History
| Year | Tax Paid | Tax Assessment Tax Assessment Total Assessment is a certain percentage of the fair market value that is determined by local assessors to be the total taxable value of land and additions on the property. | Land | Improvement |
|---|---|---|---|---|
| 2023 | $11,600 | $439,329 | $0 | $460,273 |
| 2022 | $10,951 | $399,390 | $0 | $401,050 |
| 2021 | $11,302 | $363,080 | $72,000 | $291,080 |
| 2020 | $10,764 | $342,440 | $72,000 | $270,440 |
| 2019 | $906 | $40,540 | $40,540 | $0 |
Mortgage History
| Date | Status | Loan Amount | Loan Type |
|---|---|---|---|
| Open | $381,500 | New Conventional | |
| Previous Owner | $362,200 | Credit Line Revolving |
Deed History
| Date | Type | Sale Price | Title Company |
|---|---|---|---|
| Deed | -- | Fidelity National Title |
Similar Homes in Richmond, TX
Source: Houston Association of REALTORS®
MLS Number: 22293145
APN: 3801-22-001-0240-907
- 1014 Pretty Point Ct
- 1111 White Winter Ct
- 1207 Malea Daisy Ln
- 2827 Brisk Autumn Dr
- 1019 Fresh Spring Rd
- 3111 Organic Rise Ln
- 1314 Malea Daisy Ln
- 1203 Orange Pumpkin Ln
- 914 Clover Rise Ct
- 1310 Layla Sage Loop
- 2618 Fresh Basil Ct
- 843 Butterfly Garden Trail
- 1513 Lavender Dream Ln
- 2523 Artichoke Park Dr
- 1111 Teamriddle Way
- 2406 Cooling Breeze Dr
- 1602 Pecan Crossing Dr
- 815 Sunbeam Creek Ct
- 3519 Apple Point Place
- 2327 Pumpkin Patch Ln
