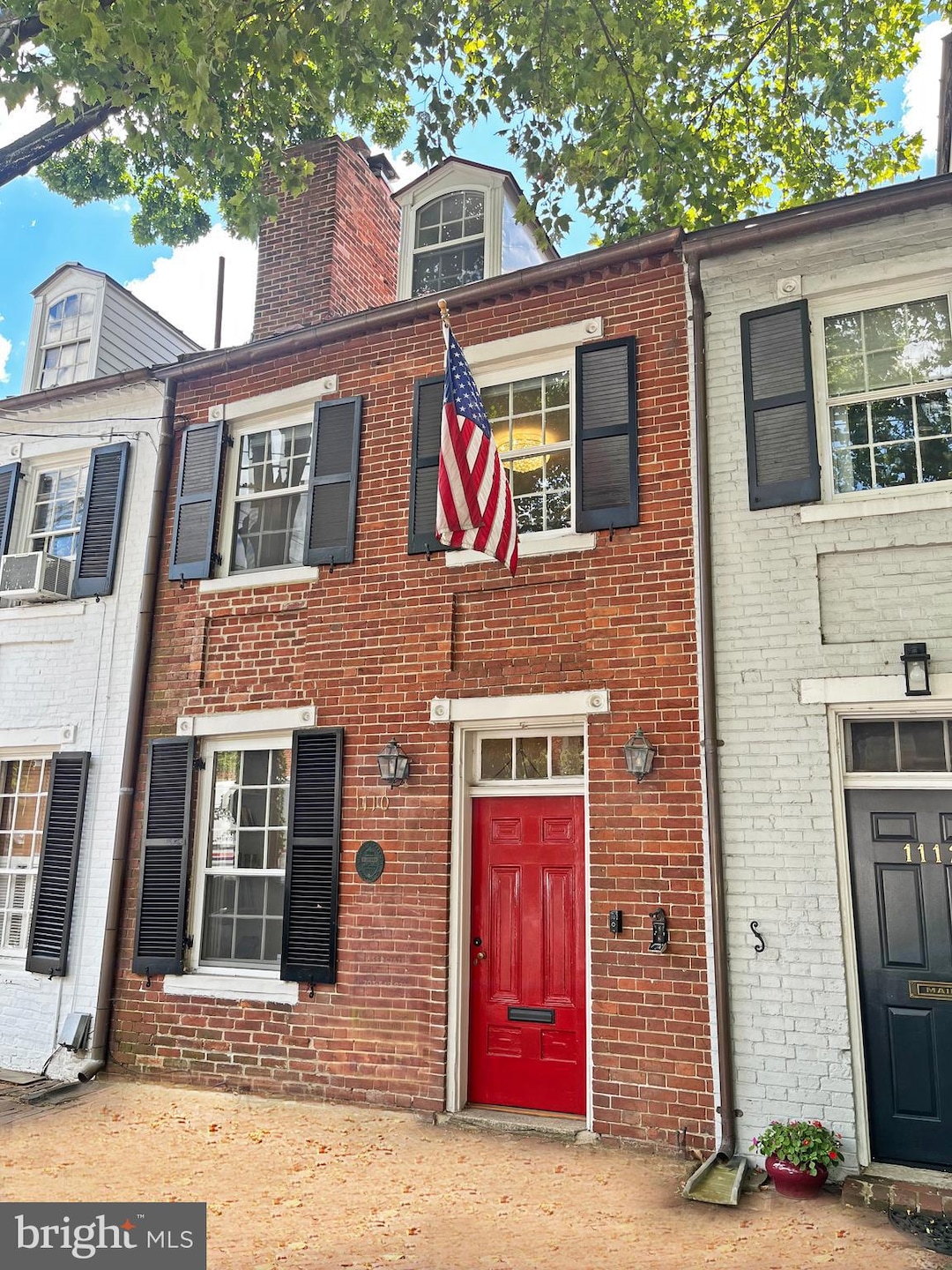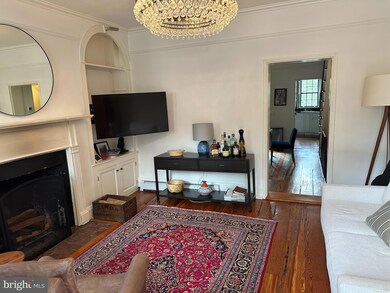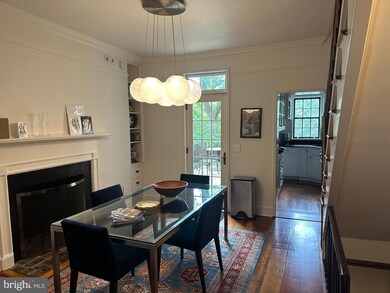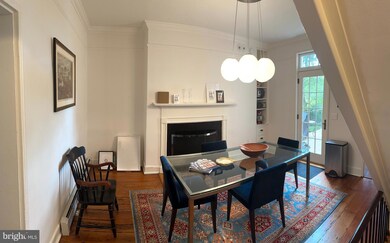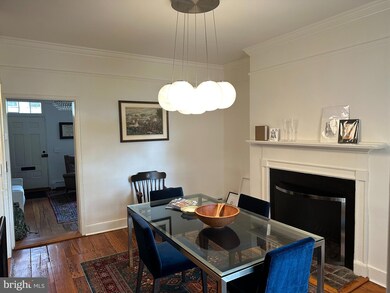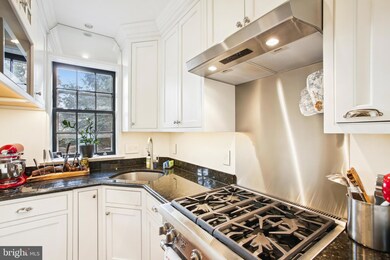
1110 Prince St Alexandria, VA 22314
Parker-Gray NeighborhoodHighlights
- Federal Architecture
- 5 Fireplaces
- Formal Dining Room
- Wood Flooring
- No HOA
- 4-minute walk to Hellen Miller Bernard Playground
About This Home
As of December 2024Located on Prince Street in the heart of Alexandria’s Historic District and one block from King Street, this plaqued brick Federal Style townhouse is one of 4 homes built by Alexander Veitch in 1818. Fully renovated in 2017, with extensive additions by the current owner, the house blends historic charm along with modern conveniences and function.
• Three/Four bedrooms, Two full baths,
• Formal living and dining rooms with 9-foot ceilings and fireplaces on the main level; with built-in bookcases; crown, chair rail and picture-frame moldings; original paneling, chandeliers, and original wide-plank heart pine flooring
• Separate dining room has a French door leading to a mahogany deck overlooking the garden
• High-end kitchen features Thermador appliances, granite counters, and a heated floor with re-milled old heart pine planks
•Restored, fully functioning windows throughout. Installed storm windows with screens on all windows 2021.
• Recessed lights in kitchen, baths, lower level and 3rd floor bedroom/office.
• Replaced all switches and outlets with upgraded versions 2021.
• Replaced lights in both bathrooms and dining room 2021.
• Added lights over all bookcases 2021.
• Installed sump pump on outside patio 2021.
• Five restored fireplaces; living room and lower-level family room are functional; other 3 only need new liners.
• 9-foot ceilings on main level and second level; lower level was excavated to 8.5 feet.
• Current owner replaced A/C in 2021 with larger unit and increased number of vents in all rooms. Minisplit system
added in basement 2021. Space Pak small duct air conditioning system; ceiling fan in primary bedroom.
• Gas furnace replaced 2021. Gas hydronic heating system features radiant floor heat in the basement, kitchen and
baths; and hot water baseboard heat elsewhere with rapid hot water delivery through an efficient manifold system.
• Insulated attic ceiling, 2021.
• Outside of house repainted, 2022.
• Spacious storage shed added in 2022.
Basement dug for high ceiling clearance. Bright lower level with French doors to the patio and garden; functioning wood
burning fireplace with built-ins, large family room or guest room with recessed lights, ample storage, a full bath with
original cast iron tub, utility room and a laundry room featuring front-loading Maytag washer/dryer and a laundry sink.
• Underpinnings for basement addition can support a 3-story build-out.
• Attic space restored, and ceiling raised to 7.5 feet; recessed lights, exposed beams, re-milled heart pine floors and
lots of storage. This can be used as a bedroom or as a perfect home office area.
• All electricals and plumbing upgraded during renovation.
• Standing seam red metal roof replaced in 1990’s; painted in 2019. Rubber roof over basement addition under
mahogany deck.
• Pre-wired for cable, conduits for speakers, etc.
• Alarm system.
• Modern baths with custom fixtures, ceramic tile and heated floors.
• Original boot scraper at the main entrance.
• Original 6-panel doors restored with rim-lock hardware; all other doors solid wood.
• Basement addition has deck above it off of dining room with metal railings and spiral staircase to lower-level brick
patio.
• Garden area with brick stairs, appropriate fencing and brick path leading to alley. Established plantings including boxwoods
and roses.
• High-end exterior light fixtures at front entry, on the deck and at the patio level.
• Metro accessible; one block from King Street shops and restaurants; short walk to waterfront and Carlyle Place,
including Whole Foods and CVS.
• Previous owner was granted approval by the Board of Architectural Review to add parking off the alley.
• Floorplans can be found under Documents Section
Townhouse Details
Home Type
- Townhome
Est. Annual Taxes
- $13,236
Year Built
- Built in 1818 | Remodeled in 2017
Lot Details
- 1,371 Sq Ft Lot
Parking
- Off-Street Parking
Home Design
- Federal Architecture
- Brick Foundation
- Pillar, Post or Pier Foundation
- Metal Roof
- Masonry
Interior Spaces
- Property has 4 Levels
- Built-In Features
- Crown Molding
- Ceiling Fan
- 5 Fireplaces
- Wood Burning Fireplace
- Screen For Fireplace
- Fireplace Mantel
- French Doors
- Six Panel Doors
- Family Room
- Living Room
- Formal Dining Room
Kitchen
- Stove
- Ice Maker
- Dishwasher
- Stainless Steel Appliances
- Disposal
Flooring
- Wood
- Tile or Brick
Bedrooms and Bathrooms
- 3 Bedrooms
- En-Suite Primary Bedroom
Laundry
- Laundry on lower level
- Dryer
- Washer
Finished Basement
- Heated Basement
- Walk-Out Basement
- Exterior Basement Entry
- Natural lighting in basement
Schools
- Lyles-Crouch Elementary School
- George Washington Middle School
- Alexandria City High School
Utilities
- Ductless Heating Or Cooling System
- Zoned Heating
- Radiant Heating System
- Hot Water Baseboard Heater
- Hot Water Heating System
- Programmable Thermostat
- Electric Water Heater
Community Details
- No Home Owners Association
- Old Town Alexandria Subdivision
Listing and Financial Details
- Assessor Parcel Number 10671500
Map
Home Values in the Area
Average Home Value in this Area
Property History
| Date | Event | Price | Change | Sq Ft Price |
|---|---|---|---|---|
| 12/05/2024 12/05/24 | For Sale | $1,200,000 | 0.0% | $663 / Sq Ft |
| 12/03/2024 12/03/24 | Sold | $1,200,000 | +9.6% | $663 / Sq Ft |
| 12/03/2024 12/03/24 | Pending | -- | -- | -- |
| 03/26/2021 03/26/21 | Sold | $1,095,000 | 0.0% | $525 / Sq Ft |
| 02/08/2021 02/08/21 | For Sale | $1,095,000 | +8.8% | $525 / Sq Ft |
| 12/14/2018 12/14/18 | Sold | $1,006,450 | -5.9% | $483 / Sq Ft |
| 11/14/2018 11/14/18 | Pending | -- | -- | -- |
| 08/04/2018 08/04/18 | For Sale | $1,069,000 | -- | $513 / Sq Ft |
Tax History
| Year | Tax Paid | Tax Assessment Tax Assessment Total Assessment is a certain percentage of the fair market value that is determined by local assessors to be the total taxable value of land and additions on the property. | Land | Improvement |
|---|---|---|---|---|
| 2024 | $13,236 | $1,110,434 | $552,365 | $558,069 |
| 2023 | $12,326 | $1,110,434 | $552,365 | $558,069 |
| 2022 | $11,731 | $1,056,835 | $502,150 | $554,685 |
| 2021 | $10,664 | $960,759 | $456,500 | $504,259 |
| 2020 | $10,882 | $919,259 | $415,000 | $504,259 |
| 2019 | $9,242 | $817,904 | $414,995 | $402,909 |
| 2018 | $9,004 | $796,826 | $414,582 | $382,244 |
| 2017 | $8,126 | $719,118 | $345,485 | $373,633 |
| 2016 | $7,716 | $719,118 | $345,485 | $373,633 |
| 2015 | $6,976 | $668,842 | $314,078 | $354,764 |
| 2014 | $5,824 | $558,351 | $314,078 | $244,273 |
Mortgage History
| Date | Status | Loan Amount | Loan Type |
|---|---|---|---|
| Open | $745,000 | New Conventional | |
| Previous Owner | $985,390 | New Conventional | |
| Previous Owner | $855,482 | Adjustable Rate Mortgage/ARM | |
| Previous Owner | $350,000 | New Conventional |
Deed History
| Date | Type | Sale Price | Title Company |
|---|---|---|---|
| Deed | $1,200,000 | Title Resources Guaranty | |
| Gift Deed | -- | -- | |
| Warranty Deed | $1,095,000 | Chicago Title | |
| Warranty Deed | $1,006,450 | Monarch Title | |
| Warranty Deed | $550,000 | -- |
Similar Homes in Alexandria, VA
Source: Bright MLS
MLS Number: VAAX2039384
APN: 074.01-09-09
- 1006 Prince St Unit 3
- 1226 Prince St
- 1112 Duke St
- 1229 King St Unit 201
- 1229 King St Unit 301
- 1229 King St Unit 203
- 403 Old Town Ct
- 811 Prince St
- 310 S Alfred St
- 908 Cameron St
- 921 Cameron St
- 309 S Columbus St
- 706 Prince St Unit 5
- 229 N Henry St
- 300 S Columbus St
- 1416 Cameron St
- 1422 Cameron St
- 908 Queen St
- 508 S Fayette St
- 1223 Queen St
