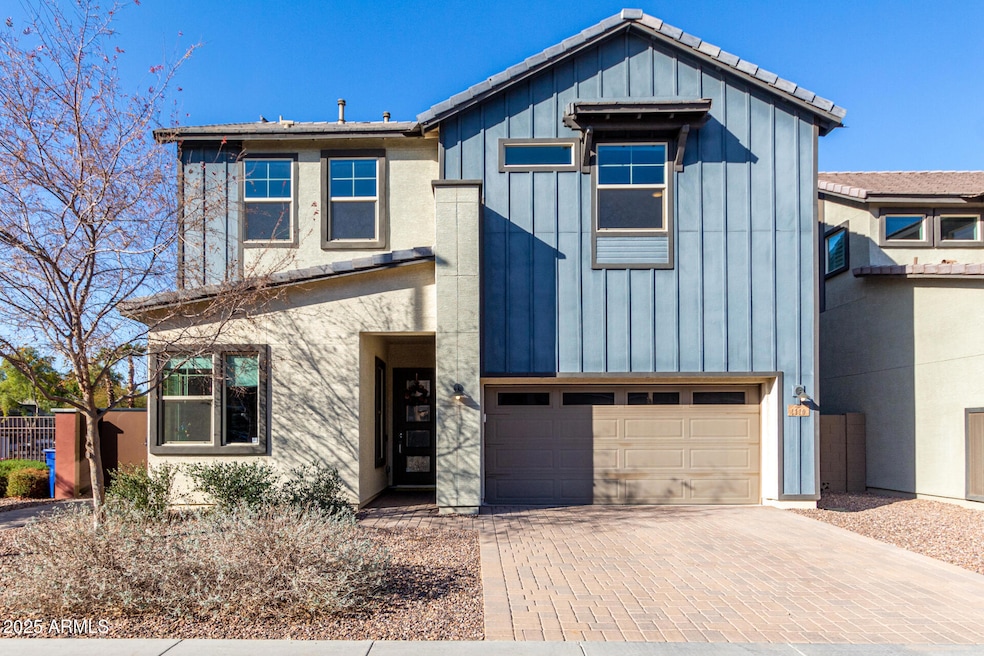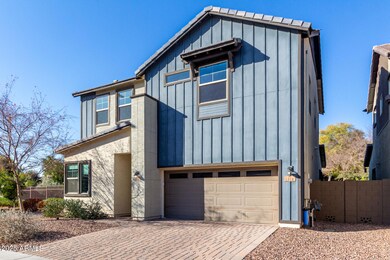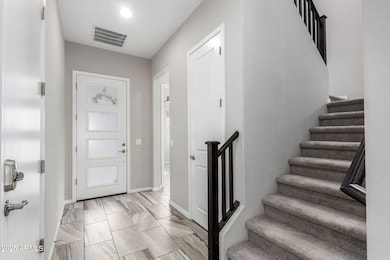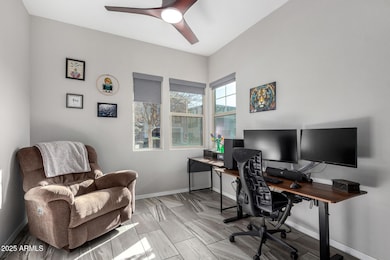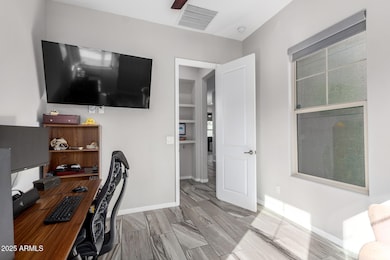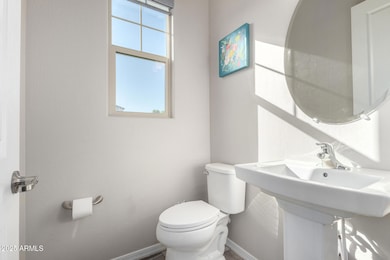
1110 S Jay St Chandler, AZ 85286
Downtown Chandler NeighborhoodHighlights
- Fitness Center
- Gated Community
- Corner Lot
- Hamilton High School Rated A+
- Clubhouse
- Granite Countertops
About This Home
As of March 2025Welcome to this stunning 3-bedroom, 2.5-bathroom home in Chandler, AZ! This spacious two-story home offers an open floor plan with modern tile downstairs and high ceilings throughout. The large kitchen features granite countertops, tall 42-inch cabinets, and ample counter space, perfect for cooking and entertaining. The primary suite includes a luxurious sauna for relaxation. The oversized 2-car garage boasts high ceilings for extra storage. Outside, enjoy a tastefully designed backyard with turf, a patio, and plenty of space for pets and entertaining. Don't miss the chance to make this beautiful home yours today!
Last Agent to Sell the Property
Chris Dudley
Redfin Corporation License #SA587721000

Home Details
Home Type
- Single Family
Est. Annual Taxes
- $1,954
Year Built
- Built in 2019
Lot Details
- 4,043 Sq Ft Lot
- Block Wall Fence
- Artificial Turf
- Corner Lot
- Front and Back Yard Sprinklers
- Sprinklers on Timer
HOA Fees
- $109 Monthly HOA Fees
Parking
- 2 Car Garage
Home Design
- Wood Frame Construction
- Composition Roof
Interior Spaces
- 2,325 Sq Ft Home
- 2-Story Property
- Ceiling height of 9 feet or more
- Ceiling Fan
- Double Pane Windows
- Solar Screens
Kitchen
- Eat-In Kitchen
- Gas Cooktop
- Built-In Microwave
- Kitchen Island
- Granite Countertops
Flooring
- Carpet
- Tile
Bedrooms and Bathrooms
- 3 Bedrooms
- Primary Bathroom is a Full Bathroom
- 2.5 Bathrooms
- Dual Vanity Sinks in Primary Bathroom
- Bidet
Outdoor Features
- Covered patio or porch
Schools
- Frye Elementary School
- Bogle Junior High School
- Hamilton High School
Utilities
- Refrigerated Cooling System
- Heating System Uses Natural Gas
- High Speed Internet
- Cable TV Available
Listing and Financial Details
- Tax Lot 36
- Assessor Parcel Number 303-27-597
Community Details
Overview
- Association fees include ground maintenance
- Trestle Mgmt Association, Phone Number (480) 422-0888
- Built by Mattamy
- Haven Subdivision
Amenities
- Clubhouse
- Recreation Room
Recreation
- Community Playground
- Fitness Center
- Heated Community Pool
- Community Spa
Security
- Gated Community
Map
Home Values in the Area
Average Home Value in this Area
Property History
| Date | Event | Price | Change | Sq Ft Price |
|---|---|---|---|---|
| 03/03/2025 03/03/25 | Sold | $635,000 | 0.0% | $273 / Sq Ft |
| 01/29/2025 01/29/25 | For Sale | $635,000 | -- | $273 / Sq Ft |
Tax History
| Year | Tax Paid | Tax Assessment Tax Assessment Total Assessment is a certain percentage of the fair market value that is determined by local assessors to be the total taxable value of land and additions on the property. | Land | Improvement |
|---|---|---|---|---|
| 2025 | $1,954 | $25,427 | -- | -- |
| 2024 | $1,913 | $24,216 | -- | -- |
| 2023 | $1,913 | $46,860 | $9,370 | $37,490 |
| 2022 | $1,846 | $36,150 | $7,230 | $28,920 |
| 2021 | $1,935 | $35,560 | $7,110 | $28,450 |
| 2020 | $1,926 | $28,060 | $5,610 | $22,450 |
| 2019 | $728 | $10,335 | $10,335 | $0 |
Mortgage History
| Date | Status | Loan Amount | Loan Type |
|---|---|---|---|
| Open | $381,000 | New Conventional | |
| Previous Owner | $364,746 | New Conventional | |
| Previous Owner | $367,989 | New Conventional |
Deed History
| Date | Type | Sale Price | Title Company |
|---|---|---|---|
| Warranty Deed | $635,000 | Equitable Title | |
| Interfamily Deed Transfer | -- | Title365 | |
| Special Warranty Deed | $417,989 | First American Title Ins Co | |
| Interfamily Deed Transfer | -- | None Available |
Similar Homes in Chandler, AZ
Source: Arizona Regional Multiple Listing Service (ARMLS)
MLS Number: 6804325
APN: 303-27-597
- 764 W Springfield Place
- 750 W Flintlock Way
- 781 W Flintlock Way
- 687 W Flintlock Way
- 630 W Flintlock Way
- 612 W Flintlock Way
- 881 W Saragosa St
- 842 W Saragosa St
- 902 W Saragosa St Unit D23
- 875 S Nebraska St Unit 37
- 870 S Palm Ln Unit 55
- 1202 W Kesler Ln
- 530 S Emerson St
- 1232 W Kesler Ln
- 1282 W Kesler Ln
- 1211 W Hawken Way
- 1231 W Hawken Way
- 515 S Apache Dr
- 1392 W Kesler Ln
- 404 W Elgin St
