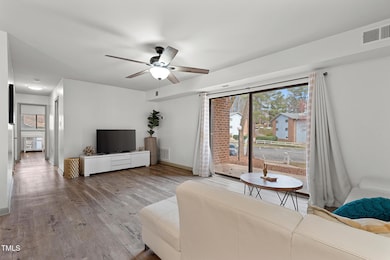
1110 Schaub Dr Unit B Raleigh, NC 27606
Avent West NeighborhoodEstimated payment $1,549/month
Highlights
- Contemporary Architecture
- Granite Countertops
- Tennis Courts
- Adams Elementary Rated A-
- Community Pool
- Stainless Steel Appliances
About This Home
FULLY FURNISHED/2 MONTH HOME WARRANTY.
Welcome to this charming and well maintained ground-floor condo! Offering the perfect blend of comfort and convenience, this 2-bedroom, 1.5-bath unit is ideally located between Raleigh and Cary with easy access to 440 and 40, just 1.5 miles from NC State, and less than 5 miles from the vibrant dining and entertainment scene in Downtown Raleigh.
Step inside this tastefully decorated space, being offered fully furnished with all SS appliances, allowing you to move right in and start living. The galley kitchen features newly installed granite countertops, stylish cabinetry, and seamlessly flows into the spacious dining and living areas. Handsome LVP covers all the flooring and attractive tile adorns the full bath's tub surround.
The ample sized living room fills with light from the sliding doors that lead to a front facing patio; perfect for enjoying morning coffee or hosting friends. The generous-sized bedrooms are not only cozy but also provide ample closet space, with the primary bedroom boasting a private half bath and a walk-in closet for added convenience.
For those warm summer days, take a quick stroll to the community pool, located just one building away from your doorstep. Playground, basketball and tennis courts.
HOA fee includes water, sewer, trash and maintenace of grounds. No laundry located in the unit but there is a shared Laudry Room located in the building.
Don't miss out on this fantastic opportunity for investment or a place to call home.
Property Details
Home Type
- Condominium
Est. Annual Taxes
- $1,519
Year Built
- Built in 1972
HOA Fees
- $311 Monthly HOA Fees
Parking
- 1 Parking Space
Home Design
- Contemporary Architecture
- Brick Exterior Construction
- Slab Foundation
- Shingle Roof
- Wood Siding
- Lead Paint Disclosure
Interior Spaces
- 917 Sq Ft Home
- 1-Story Property
- Smooth Ceilings
- Ceiling Fan
- Living Room
- Dining Room
- Luxury Vinyl Tile Flooring
Kitchen
- Electric Range
- Microwave
- Dishwasher
- Stainless Steel Appliances
- Granite Countertops
Bedrooms and Bathrooms
- 2 Bedrooms
- Dual Closets
- Walk-In Closet
- Primary bathroom on main floor
- Bathtub with Shower
Schools
- Wake County Schools Elementary And Middle School
- Wake County Schools High School
Utilities
- Forced Air Heating and Cooling System
- Electric Water Heater
Listing and Financial Details
- Assessor Parcel Number 0783792872
Community Details
Overview
- Association fees include ground maintenance, sewer, trash, water
- Driftwood Manor HOA, Phone Number (855) 546-9462
- Driftwood Manor Subdivision
- Maintained Community
- Community Parking
Amenities
- Laundry Facilities
Recreation
- Tennis Courts
- Community Basketball Court
- Community Playground
- Community Pool
Map
Home Values in the Area
Average Home Value in this Area
Tax History
| Year | Tax Paid | Tax Assessment Tax Assessment Total Assessment is a certain percentage of the fair market value that is determined by local assessors to be the total taxable value of land and additions on the property. | Land | Improvement |
|---|---|---|---|---|
| 2024 | $1,679 | $190,995 | $0 | $190,995 |
| 2023 | $1,194 | $107,682 | $0 | $107,682 |
| 2022 | $1,110 | $107,682 | $0 | $107,682 |
| 2021 | $1,068 | $107,682 | $0 | $107,682 |
| 2020 | $1,049 | $107,682 | $0 | $107,682 |
| 2019 | $726 | $60,935 | $0 | $60,935 |
| 2018 | $0 | $60,935 | $0 | $60,935 |
| 2017 | $0 | $60,935 | $0 | $60,935 |
| 2016 | $0 | $60,935 | $0 | $60,935 |
| 2015 | -- | $64,849 | $0 | $64,849 |
| 2014 | -- | $64,849 | $0 | $64,849 |
Property History
| Date | Event | Price | Change | Sq Ft Price |
|---|---|---|---|---|
| 04/18/2025 04/18/25 | Pending | -- | -- | -- |
| 04/02/2025 04/02/25 | Price Changed | $199,000 | -2.9% | $217 / Sq Ft |
| 03/30/2025 03/30/25 | Price Changed | $205,000 | -1.4% | $224 / Sq Ft |
| 03/13/2025 03/13/25 | For Sale | $208,000 | +50.7% | $227 / Sq Ft |
| 12/15/2023 12/15/23 | Off Market | $138,000 | -- | -- |
| 07/15/2021 07/15/21 | Sold | $138,000 | -4.8% | $136 / Sq Ft |
| 06/09/2021 06/09/21 | Pending | -- | -- | -- |
| 06/06/2021 06/06/21 | Price Changed | $145,000 | -2.6% | $143 / Sq Ft |
| 05/30/2021 05/30/21 | Price Changed | $148,900 | -0.7% | $147 / Sq Ft |
| 05/20/2021 05/20/21 | For Sale | $149,900 | -- | $148 / Sq Ft |
Deed History
| Date | Type | Sale Price | Title Company |
|---|---|---|---|
| Warranty Deed | -- | None Available | |
| Warranty Deed | $77,000 | -- |
Similar Homes in Raleigh, NC
Source: Doorify MLS
MLS Number: 10081953
APN: 0783.07-79-2872-192
- 1009 Deboy St
- 1283 Schaub Dr Unit B
- 1287 Schaub Dr Unit J
- 1277 Teakwood Place
- 1245 Schaub Dr Unit 1245S
- 3923 Wendy Ln Unit 5B2
- 1304 Deboy St
- 905 Moye Dr
- 5013 Dunwoody Trail
- 4914 Western Blvd
- 4409 Driftwood Dr
- 4412 Powell Grove Ct
- 715 Powell Dr
- 611 & 613 Powell Dr
- 620 Gannett St
- Lot 12 Grayhaven Place
- Lot 14 Grayhaven Place
- 710 Powell Dr Unit F
- 4204 Reavis Rd
- 1207 Chaney Rd






