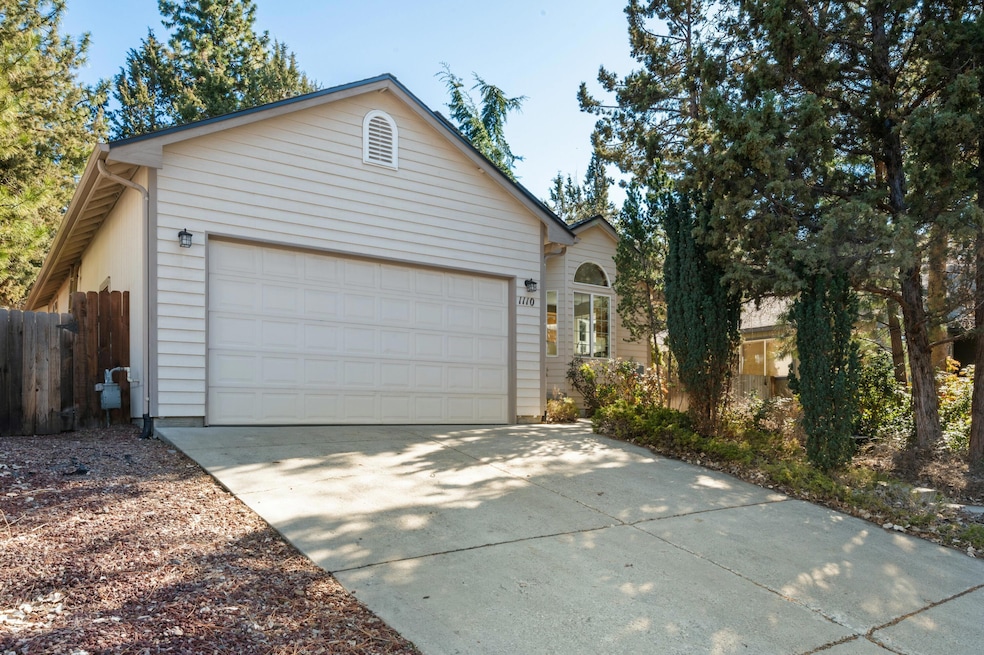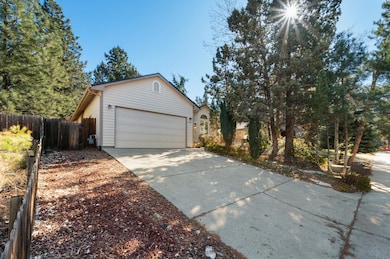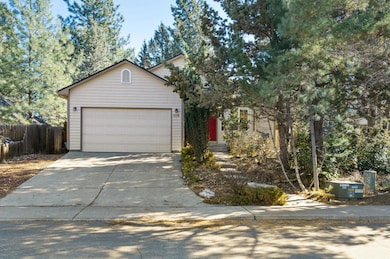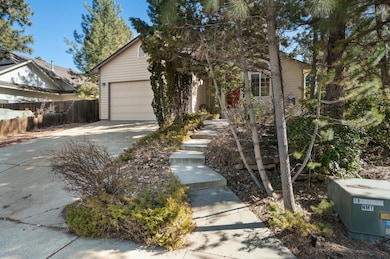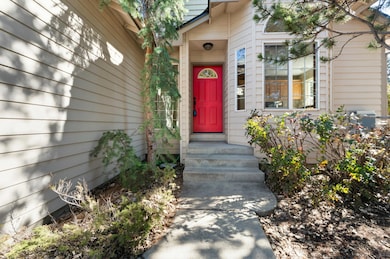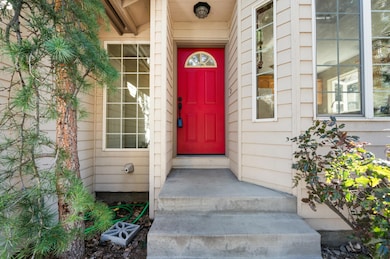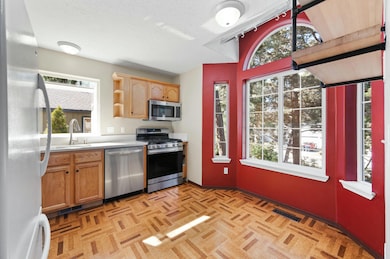
1110 SW Silver Lake Blvd Bend, OR 97702
Southern Crossing NeighborhoodEstimated payment $3,483/month
Highlights
- Home Energy Score
- Territorial View
- Solid Surface Countertops
- Pine Ridge Elementary School Rated A-
- Great Room
- No HOA
About This Home
This lovely home located close to the Old Mill District has tons of natural light and lives larger than the sq. ft.Many special features include, new kitchen countertops, upgraded stove and dishwasher and super cool cork flooring. Outside the home has a new roof and solar panels to save on your utility bills.There is a cute kitchen nook, with pot rack holder and unique shelving, a dining area and a spacious living room with great windows peaking out to the natural private landscape in the back yard. The garage also has storage bays. On the side there is parking for a small vehicle or boat next to the driveway.
Home Details
Home Type
- Single Family
Est. Annual Taxes
- $3,682
Year Built
- Built in 1999
Lot Details
- 6,970 Sq Ft Lot
- Fenced
- Native Plants
- Front Yard Sprinklers
- Property is zoned RS, RS
Parking
- 2 Car Garage
- Garage Door Opener
- On-Street Parking
Home Design
- Cottage
- Stem Wall Foundation
- Frame Construction
- Composition Roof
Interior Spaces
- 1,182 Sq Ft Home
- 1-Story Property
- Gas Fireplace
- Double Pane Windows
- Great Room
- Living Room with Fireplace
- Territorial Views
- Washer
Kitchen
- Breakfast Area or Nook
- Eat-In Kitchen
- Oven
- Range with Range Hood
- Microwave
- Dishwasher
- Solid Surface Countertops
- Disposal
Flooring
- Carpet
- Laminate
- Stone
- Cork
Bedrooms and Bathrooms
- 3 Bedrooms
- Walk-In Closet
- 2 Full Bathrooms
- Bathtub with Shower
- Solar Tube
Home Security
- Carbon Monoxide Detectors
- Fire and Smoke Detector
Accessible Home Design
- Accessible Bedroom
- Accessible Closets
Eco-Friendly Details
- Home Energy Score
- Solar owned by seller
Schools
- Pine Ridge Elementary School
- Cascade Middle School
- Bend Sr High School
Utilities
- No Cooling
- Forced Air Heating System
- Heating System Uses Natural Gas
- Natural Gas Connected
- Water Heater
Community Details
- No Home Owners Association
- Silver Lake Estates Subdivision
Listing and Financial Details
- Legal Lot and Block 00820 / 16
- Assessor Parcel Number 190911
Map
Home Values in the Area
Average Home Value in this Area
Tax History
| Year | Tax Paid | Tax Assessment Tax Assessment Total Assessment is a certain percentage of the fair market value that is determined by local assessors to be the total taxable value of land and additions on the property. | Land | Improvement |
|---|---|---|---|---|
| 2024 | $3,682 | $219,880 | -- | -- |
| 2023 | $3,413 | $213,480 | $0 | $0 |
| 2022 | $3,184 | $201,240 | $0 | $0 |
| 2021 | $3,189 | $195,380 | $0 | $0 |
| 2020 | $3,026 | $195,380 | $0 | $0 |
| 2019 | $2,941 | $189,690 | $0 | $0 |
| 2018 | $2,858 | $184,170 | $0 | $0 |
| 2017 | $2,775 | $178,810 | $0 | $0 |
| 2016 | $2,646 | $173,610 | $0 | $0 |
| 2015 | $2,573 | $168,560 | $0 | $0 |
| 2014 | $2,497 | $163,660 | $0 | $0 |
Property History
| Date | Event | Price | Change | Sq Ft Price |
|---|---|---|---|---|
| 04/23/2025 04/23/25 | Price Changed | $570,000 | -3.4% | $482 / Sq Ft |
| 03/31/2025 03/31/25 | Price Changed | $590,000 | -2.6% | $499 / Sq Ft |
| 02/28/2025 02/28/25 | For Sale | $606,000 | -- | $513 / Sq Ft |
Deed History
| Date | Type | Sale Price | Title Company |
|---|---|---|---|
| Warranty Deed | $183,900 | Amerititle |
Mortgage History
| Date | Status | Loan Amount | Loan Type |
|---|---|---|---|
| Open | $128,000 | New Conventional | |
| Closed | $147,120 | Unknown | |
| Closed | $18,390 | No Value Available |
Similar Homes in Bend, OR
Source: Central Oregon Association of REALTORS®
MLS Number: 220196525
APN: 190911
- 1040 SW Silver Lake Blvd
- 1217 SW Tanner Ct
- 936 SW Hill St
- 961 SW Vantage Point Way
- 327 SW Garfield Ave
- 887 SW Blakely Rd
- 854 SW Crestline Dr
- 0 SW Taft Lot 3
- 857 SW Crestline Dr
- 109 SW Taft Ave
- 888 SW Theater Dr
- 142 SE Mckinley Ave
- 61554 Parrell Rd
- 61661 Woodriver Dr
- 20341 SE Elaine Ln
- 61538 Brosterhous Rd
- 20024 Alderwood Cir Unit 2
- 363 SW Bluff Dr Unit 310
- 363 SW Bluff Dr Unit 403
- 61531 SE Jennifer Ln Unit 1 & 2
