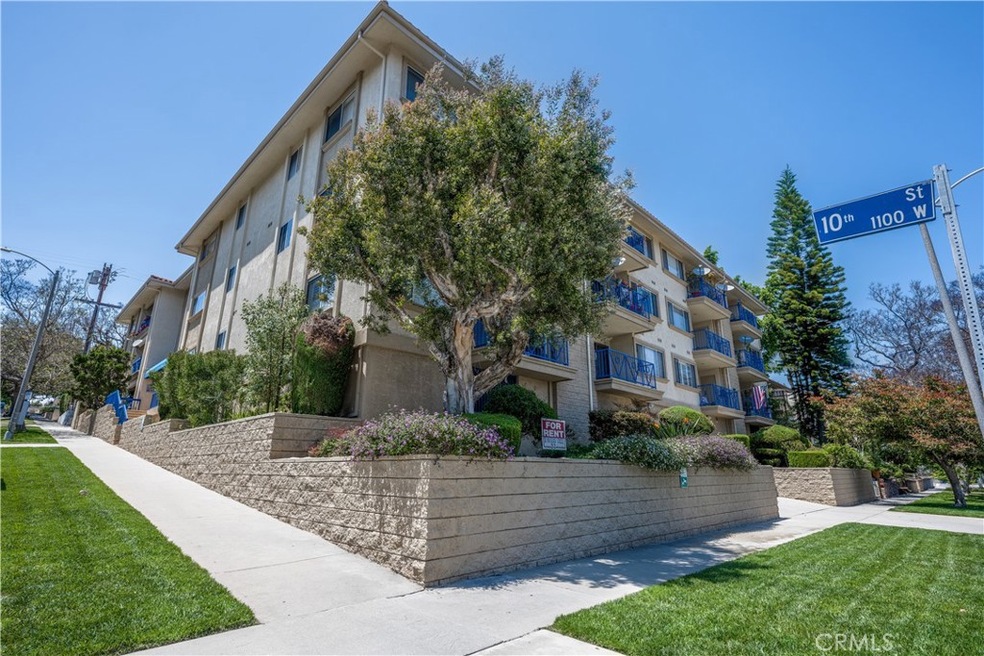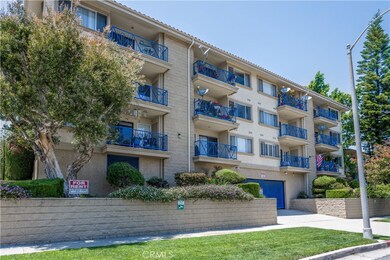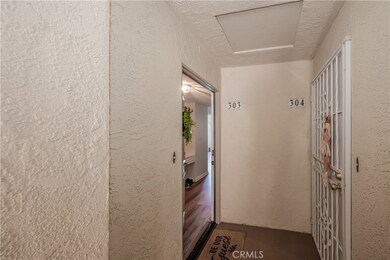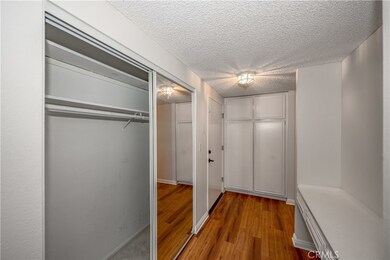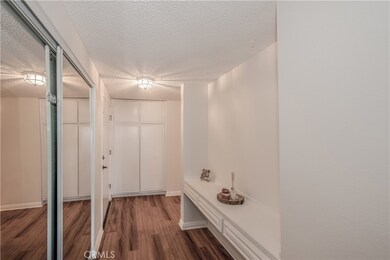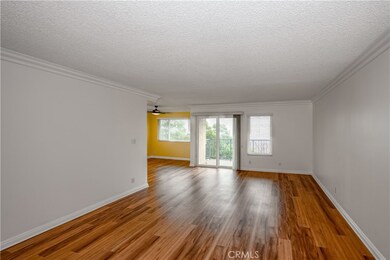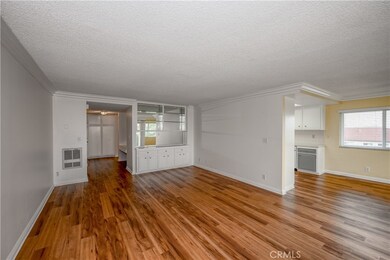
1110 W 10th St Unit 303 San Pedro, CA 90731
San Pedro NeighborhoodHighlights
- Marina View
- Automatic Gate
- Deck
- No Units Above
- 0.34 Acre Lot
- Traditional Architecture
About This Home
As of December 2024This condominium in the Vista Del Oro neighborhood of San Pedro sounds like a dream with its combination of stunning views and modern conveniences. The top-floor corner location offers both privacy and sweeping vistas of the Vincent Thomas Bridge, breakwater, and LA harbor, making the balcony a perfect spot for relaxation and taking in the surroundings. The condo is thoughtfully designed, with newer features like low-noise appliances and updated flooring in the common areas. The built-in shelving in the living room is a nice touch for storage and decor, while the two spacious, carpeted bedrooms each with a walk-in closet and ceiling fan provide comfort and practicality. With two bathrooms, one with a tub and the other with a shower, it offers flexibility for both residents and guests. The in-unit laundry room is a great convenience, eliminating the hassle of shared laundry spaces, and the custom blinds throughout ensure light control and privacy. Security and accessibility are well-covered, with a building security system, an elevator, and assigned gated subterranean parking for two cars. This unit seems to offer a balance of luxury, convenience, and breathtaking views. Perfect for someone looking to live comfortably with easy access to both the freeway and the waterfront. A must See
Last Agent to Sell the Property
Equity Union Brokerage Phone: 661-993-5831 License #01443727
Property Details
Home Type
- Condominium
Est. Annual Taxes
- $7,478
Year Built
- Built in 1980
Lot Details
- No Units Above
- End Unit
- 1 Common Wall
- Block Wall Fence
- Rectangular Lot
- Front Yard Sprinklers
HOA Fees
- $400 Monthly HOA Fees
Parking
- 2 Car Garage
- Parking Available
- Automatic Gate
- Controlled Entrance
- Community Parking Structure
Property Views
- Marina
- Coastline
- Harbor
- Views of Vincent Thomas Bridge
- City Lights
Home Design
- Traditional Architecture
- Turnkey
- Fire Rated Drywall
- Frame Construction
- Stucco
Interior Spaces
- 1,324 Sq Ft Home
- 1-Story Property
- Crown Molding
- Ceiling Fan
- Sliding Doors
- Panel Doors
- Entryway
- Living Room
- Formal Dining Room
Kitchen
- Eat-In Kitchen
- Gas Range
- Microwave
- Dishwasher
- Tile Countertops
Flooring
- Carpet
- Laminate
- Tile
Bedrooms and Bathrooms
- 2 Main Level Bedrooms
- Walk-In Closet
- Mirrored Closets Doors
- 2 Full Bathrooms
- Bathtub with Shower
- Walk-in Shower
- Exhaust Fan In Bathroom
Laundry
- Laundry Room
- Washer and Gas Dryer Hookup
Home Security
Outdoor Features
- Balcony
- Deck
- Covered patio or porch
- Exterior Lighting
- Rain Gutters
Utilities
- Radiant Heating System
- Natural Gas Connected
Listing and Financial Details
- Tax Lot 1
- Tax Tract Number 37178
- Assessor Parcel Number 7458009046
- $157 per year additional tax assessments
Community Details
Overview
- Front Yard Maintenance
- 19 Units
- Vista Pacifica Association, Phone Number (310) 377-7789
- Mai Management Associates HOA
- Maintained Community
Pet Policy
- Pets Allowed
- Pet Restriction
Security
- Resident Manager or Management On Site
- Card or Code Access
- Carbon Monoxide Detectors
- Fire and Smoke Detector
Map
Home Values in the Area
Average Home Value in this Area
Property History
| Date | Event | Price | Change | Sq Ft Price |
|---|---|---|---|---|
| 12/26/2024 12/26/24 | Sold | $600,000 | 0.0% | $453 / Sq Ft |
| 12/24/2024 12/24/24 | Pending | -- | -- | -- |
| 10/18/2024 10/18/24 | For Sale | $600,000 | 0.0% | $453 / Sq Ft |
| 08/18/2023 08/18/23 | Rented | $2,800 | 0.0% | -- |
| 07/31/2023 07/31/23 | Price Changed | $2,800 | -3.4% | $2 / Sq Ft |
| 07/17/2023 07/17/23 | Price Changed | $2,900 | -3.3% | $2 / Sq Ft |
| 07/03/2023 07/03/23 | For Rent | $3,000 | 0.0% | -- |
| 06/07/2021 06/07/21 | Sold | $575,000 | +4.7% | $434 / Sq Ft |
| 04/27/2021 04/27/21 | Pending | -- | -- | -- |
| 04/23/2021 04/23/21 | For Sale | $549,000 | -- | $415 / Sq Ft |
Tax History
| Year | Tax Paid | Tax Assessment Tax Assessment Total Assessment is a certain percentage of the fair market value that is determined by local assessors to be the total taxable value of land and additions on the property. | Land | Improvement |
|---|---|---|---|---|
| 2024 | $7,478 | $610,193 | $367,814 | $242,379 |
| 2023 | $7,332 | $598,229 | $360,602 | $237,627 |
| 2022 | $6,987 | $586,500 | $353,532 | $232,968 |
| 2021 | $3,773 | $309,023 | $148,385 | $160,638 |
| 2020 | $3,809 | $305,855 | $146,864 | $158,991 |
| 2019 | $3,660 | $299,859 | $143,985 | $155,874 |
| 2018 | $3,642 | $293,980 | $141,162 | $152,818 |
| 2016 | $3,470 | $282,567 | $135,682 | $146,885 |
| 2015 | $3,419 | $278,323 | $133,644 | $144,679 |
| 2014 | $3,436 | $272,872 | $131,027 | $141,845 |
Mortgage History
| Date | Status | Loan Amount | Loan Type |
|---|---|---|---|
| Open | $420,000 | New Conventional | |
| Previous Owner | $546,250 | New Conventional | |
| Previous Owner | $161,910 | Stand Alone First |
Deed History
| Date | Type | Sale Price | Title Company |
|---|---|---|---|
| Grant Deed | $600,000 | Orange Coast Title | |
| Grant Deed | $575,000 | Provident Title Company | |
| Interfamily Deed Transfer | -- | Accommodation | |
| Grant Deed | $222,000 | Provident Title | |
| Interfamily Deed Transfer | -- | Stewart Title | |
| Grant Deed | $180,000 | Stewart Title |
Similar Homes in San Pedro, CA
Source: California Regional Multiple Listing Service (CRMLS)
MLS Number: SR24216559
APN: 7458-009-046
- 1157 S Leland St Unit 3
- 1210 S Leland St
- 929 S Alma St
- 719 Oro Terrace
- 1228 W 8th St
- 983 W 10th St
- 990 W 9th St
- 1239 S Patton Ave
- 1515 S Walker Ave
- 867 W 10th St
- 827 W 10th St
- 974 W 5th St
- 964 W 5th St
- 792 W 12th St
- 1439 Le Grande Terrace
- 975 W 17th St
- 1196 W 3rd St
- 1729 S Alma St
- 1810 S Leland St
- 1727 S Patton Ave
