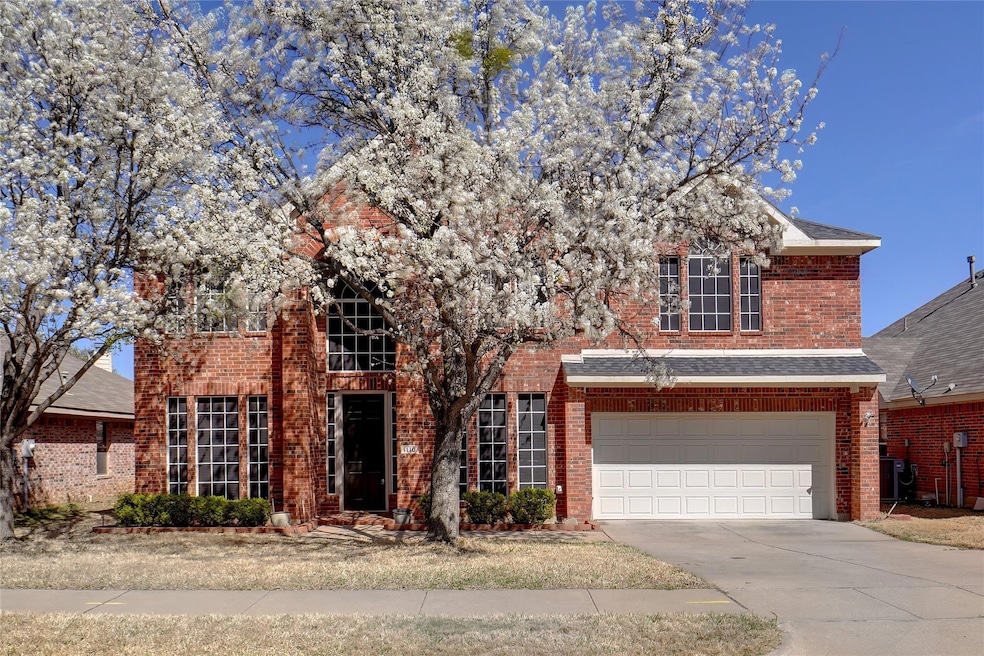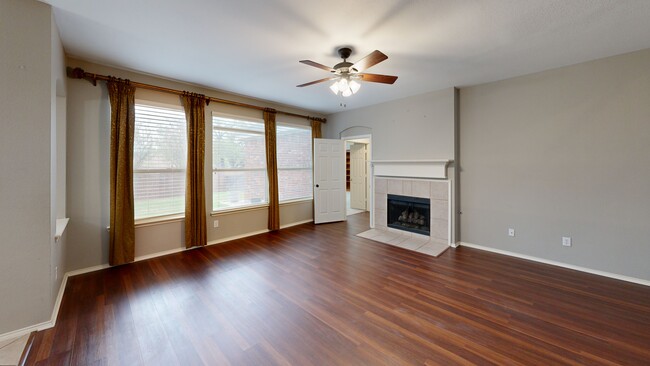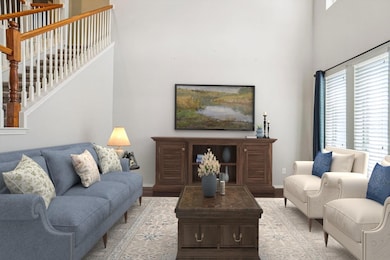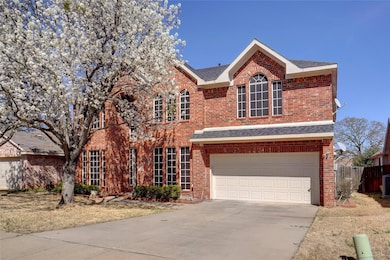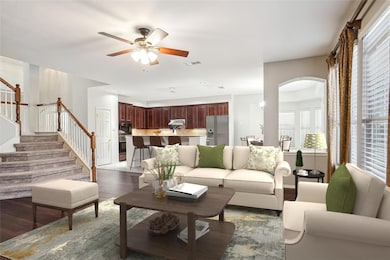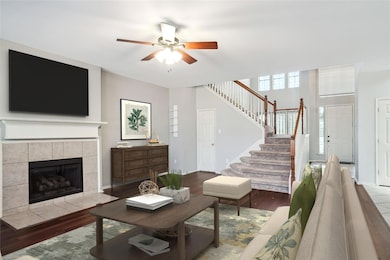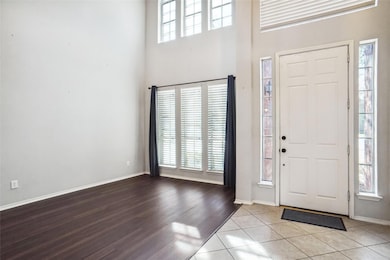
1110 Wentwood Dr Corinth, TX 76210
Estimated payment $4,019/month
Highlights
- Hot Property
- Clubhouse
- Traditional Architecture
- Crownover Middle School Rated A-
- Fireplace in Primary Bedroom
- Community Pool
About This Home
This spacious two-story home in the desirable Oakmont subdivision offers 4 bedrooms, 2.5 bathrooms, and versatile living with 3 living areas and 2 dining spaces. The office space with builtins may serve as a library, or an additional space for a bedroom with an adjacent half bath. The primary bedroom features a cozy fireplace and a sitting area, perfect for relaxing. Granite countertops throughout, a breakfast bar, and an eat-in kitchen provide style and convenience. Additional highlights include several built-ins in the bedrooms, a 3-car tandem garage with a workshop, and easy access to I-35 metroplex for commuting. An ideal choice for those seeking a home with ample space and thoughtful features.Close to shopping, hospitals and schools.
Listing Agent
Stafford Team Real Estate Brokerage Phone: 940-594-7253 License #0344918
Home Details
Home Type
- Single Family
Est. Annual Taxes
- $8,578
Year Built
- Built in 2003
Lot Details
- 7,100 Sq Ft Lot
- Wood Fence
- Brick Fence
- Landscaped
- Interior Lot
- Sprinkler System
- Large Grassy Backyard
HOA Fees
- $67 Monthly HOA Fees
Parking
- 3 Car Attached Garage
- Workshop in Garage
- Front Facing Garage
- Tandem Parking
- Garage Door Opener
Home Design
- Traditional Architecture
- Brick Exterior Construction
- Slab Foundation
- Composition Roof
Interior Spaces
- 3,324 Sq Ft Home
- 2-Story Property
- Wired For A Flat Screen TV
- Decorative Lighting
- Gas Log Fireplace
- Window Treatments
- Bay Window
- Living Room with Fireplace
- 2 Fireplaces
Kitchen
- Eat-In Kitchen
- Plumbed For Gas In Kitchen
- Gas Cooktop
- Microwave
- Dishwasher
- Kitchen Island
- Disposal
Flooring
- Carpet
- Laminate
- Tile
Bedrooms and Bathrooms
- 4 Bedrooms
- Fireplace in Primary Bedroom
Laundry
- Full Size Washer or Dryer
- Washer and Electric Dryer Hookup
Home Security
- Home Security System
- Fire and Smoke Detector
Outdoor Features
- Rain Gutters
Schools
- Nelson Elementary School
- Crownover Middle School
- Guyer High School
Utilities
- Central Heating and Cooling System
- Heating System Uses Natural Gas
- Individual Gas Meter
- Gas Water Heater
- Cable TV Available
Listing and Financial Details
- Legal Lot and Block 3 / A
- Assessor Parcel Number R226081
- $8,578 per year unexempt tax
Community Details
Overview
- Association fees include ground maintenance
- Goodwin & Co. Richardson Tx HOA, Phone Number (214) 445-2700
- Oakmont Ii Sec Iii Subdivision
- Mandatory home owners association
- Greenbelt
Recreation
- Community Playground
- Community Pool
- Jogging Path
Additional Features
- Clubhouse
- Fenced around community
Map
Home Values in the Area
Average Home Value in this Area
Tax History
| Year | Tax Paid | Tax Assessment Tax Assessment Total Assessment is a certain percentage of the fair market value that is determined by local assessors to be the total taxable value of land and additions on the property. | Land | Improvement |
|---|---|---|---|---|
| 2024 | $8,578 | $461,472 | $0 | $0 |
| 2023 | $6,671 | $419,520 | $85,428 | $423,480 |
| 2022 | $8,017 | $381,382 | $85,428 | $343,954 |
| 2021 | $7,665 | $346,711 | $64,071 | $282,640 |
| 2020 | $7,426 | $331,491 | $64,071 | $267,420 |
| 2019 | $7,443 | $324,215 | $64,071 | $260,144 |
| 2018 | $7,137 | $308,318 | $49,833 | $258,485 |
| 2017 | $6,927 | $292,237 | $49,833 | $244,189 |
| 2016 | $6,297 | $265,670 | $39,866 | $225,804 |
| 2015 | $4,171 | $245,752 | $39,866 | $205,886 |
| 2014 | $4,171 | $226,550 | $39,866 | $186,684 |
| 2013 | -- | $225,424 | $39,866 | $185,558 |
Property History
| Date | Event | Price | Change | Sq Ft Price |
|---|---|---|---|---|
| 04/02/2025 04/02/25 | Price Changed | $579,900 | -3.2% | $174 / Sq Ft |
| 03/21/2025 03/21/25 | For Sale | $599,000 | -- | $180 / Sq Ft |
Deed History
| Date | Type | Sale Price | Title Company |
|---|---|---|---|
| Vendors Lien | -- | None Available | |
| Interfamily Deed Transfer | -- | None Available | |
| Vendors Lien | -- | -- |
Mortgage History
| Date | Status | Loan Amount | Loan Type |
|---|---|---|---|
| Open | $239,400 | New Conventional | |
| Previous Owner | $134,000 | New Conventional | |
| Previous Owner | $168,895 | Purchase Money Mortgage |
About the Listing Agent
Debra's Other Listings
Source: North Texas Real Estate Information Systems (NTREIS)
MLS Number: 20877540
APN: R226081
- 3616 Stanford Dr
- 3605 Yale Dr
- 3900 Winston Dr
- 3917 Winston Dr
- 3508 Marquette Dr
- 3912 Waterford Way
- 3825 Miramar Dr
- 1603 Pine Hills Ln
- 3412 Hofstra Dr
- 1707 Timber Ridge Cir
- 3908 Drexel Dr
- 1630 Oak Ridge Dr
- 1107 Postwood Dr
- 1601 Eagle Ridge Dr
- 1600 Oak Ridge Dr
- 2006 Hayden Ln
- 6209 Pine Hills Ln
- 1869 Vintage Ct
- 1718 Andover Ln
- 2001 Fair Oaks Cir
