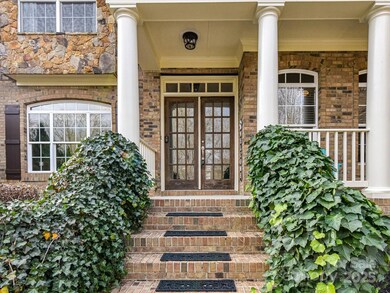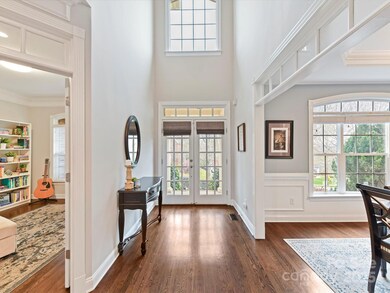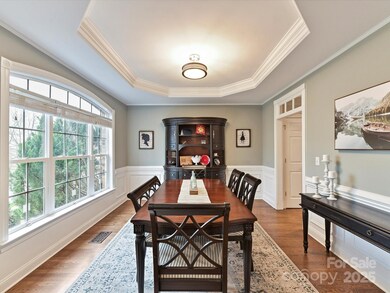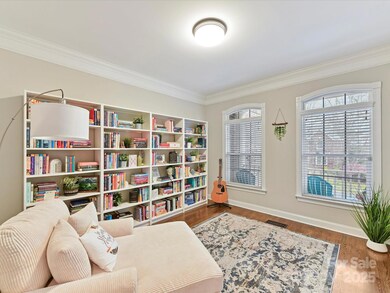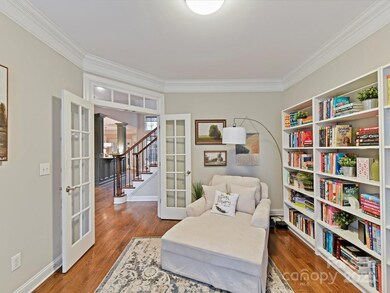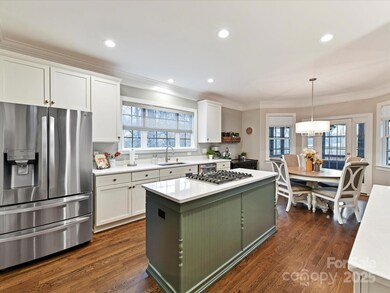
1110 Woodhall Dr Huntersville, NC 28078
Estimated payment $4,891/month
Highlights
- Open Floorplan
- Fireplace in Primary Bedroom
- Pond
- W.R. Odell Elementary School Rated A-
- Deck
- Traditional Architecture
About This Home
Stunning 4-bedroom, full-brick home overlooking the 13th green of Skybrook Golf Club! 2 story living room w floor to ceiling stone fireplace seamlessly connects to the kitchen & breakfast area. Kitchen offers quartz countertops, spacious island w gas cooktop, wall oven, wine fridge & pantry. Retreat to the main-level primary suite w a vaulted ceiling, fireplace, tiled shower, dual-sink vanity, & walk-in closet. Dedicated office w French doors & formal dining room add to the home's thoughtful layout. Hardwoods on main. Relax year-round on the enclosed back porch & deck, featuring WeatherLite windows & Trex decking, ideal for enjoying serene golf course views. Upstairs, you'll find 3 addl beds, two Jack-and-Jill baths & a versatile bonus room w wet bar that leads to a spacious recreation room. 3 car garage. Invisible fence installed. Community amenities include pavilions, playgrounds, pond & sport facilities. Memberships for the swim & racquet club and golf club are available separately.
Listing Agent
W Realty Group Inc. Brokerage Email: maria@thewrealtygroup.com License #197872
Home Details
Home Type
- Single Family
Est. Annual Taxes
- $4,881
Year Built
- Built in 2004
Lot Details
- Lot Dimensions are 162x115x150x78
- Irrigation
- Property is zoned LDR
HOA Fees
- $47 Monthly HOA Fees
Parking
- 3 Car Attached Garage
- Driveway
Home Design
- Traditional Architecture
- Composition Roof
- Four Sided Brick Exterior Elevation
Interior Spaces
- 2-Story Property
- Open Floorplan
- Ceiling Fan
- Great Room with Fireplace
- Screened Porch
- Crawl Space
- Pull Down Stairs to Attic
Kitchen
- Built-In Oven
- Gas Cooktop
- Microwave
- Dishwasher
- Kitchen Island
- Disposal
Flooring
- Wood
- Tile
Bedrooms and Bathrooms
- Fireplace in Primary Bedroom
- Walk-In Closet
Outdoor Features
- Pond
- Deck
Schools
- Odell Elementary School
- Harris Road Middle School
- Cox Mill High School
Utilities
- Central Air
- Heating System Uses Natural Gas
- Gas Water Heater
Listing and Financial Details
- Assessor Parcel Number 4670-59-9643-0000
Community Details
Overview
- Cams Association, Phone Number (877) 672-2267
- Skybrook Subdivision
Recreation
- Tennis Courts
- Recreation Facilities
- Community Playground
Map
Home Values in the Area
Average Home Value in this Area
Tax History
| Year | Tax Paid | Tax Assessment Tax Assessment Total Assessment is a certain percentage of the fair market value that is determined by local assessors to be the total taxable value of land and additions on the property. | Land | Improvement |
|---|---|---|---|---|
| 2024 | $4,881 | $768,690 | $187,000 | $581,690 |
| 2023 | $3,859 | $467,810 | $86,250 | $381,560 |
| 2022 | $3,747 | $463,700 | $86,250 | $377,450 |
| 2021 | $3,747 | $463,700 | $86,250 | $377,450 |
| 2020 | $3,747 | $463,700 | $86,250 | $377,450 |
| 2019 | $3,567 | $441,490 | $86,250 | $355,240 |
| 2018 | $3,479 | $441,490 | $86,250 | $355,240 |
| 2017 | $3,391 | $441,490 | $86,250 | $355,240 |
| 2016 | $3,391 | $422,050 | $89,700 | $332,350 |
| 2015 | $3,199 | $422,050 | $89,700 | $332,350 |
| 2014 | $3,199 | $422,050 | $89,700 | $332,350 |
Property History
| Date | Event | Price | Change | Sq Ft Price |
|---|---|---|---|---|
| 03/27/2025 03/27/25 | Pending | -- | -- | -- |
| 03/24/2025 03/24/25 | For Sale | $795,000 | -- | $218 / Sq Ft |
Deed History
| Date | Type | Sale Price | Title Company |
|---|---|---|---|
| Warranty Deed | $400,000 | Meridian Title Company | |
| Warranty Deed | $470,000 | -- | |
| Warranty Deed | $77,500 | -- |
Mortgage History
| Date | Status | Loan Amount | Loan Type |
|---|---|---|---|
| Open | $279,513 | New Conventional | |
| Closed | $290,000 | New Conventional | |
| Previous Owner | $375,668 | Purchase Money Mortgage | |
| Previous Owner | $12,500,000 | Unknown | |
| Closed | $93,917 | No Value Available |
Similar Homes in Huntersville, NC
Source: Canopy MLS (Canopy Realtor® Association)
MLS Number: 4235307
APN: 4670-59-9643-0000
- 415 Vintage Hill Ln
- 428 Vintage Hill Ln
- 200 Royalton Place
- 724 Mercer Place
- 10349 Linksland Dr
- 548 Fairwoods Dr
- 10823 Caverly Ct
- 1027 Brookline Dr
- 10142 Linksland Dr
- 541 Sutro Forest Dr NW
- 16404 Grassy Creek Dr
- 11044 Telegraph Rd NW
- 485 Sutro Forest Dr NW
- 10418 Goosefoot Ct NW
- 502 Geary St NW
- 10378 Ambercrest Ct NW
- 10209 Meeting House Dr NW
- 11062 Discovery Dr NW
- 10193 Meeting House Dr NW
- 15125 Skypark Dr

