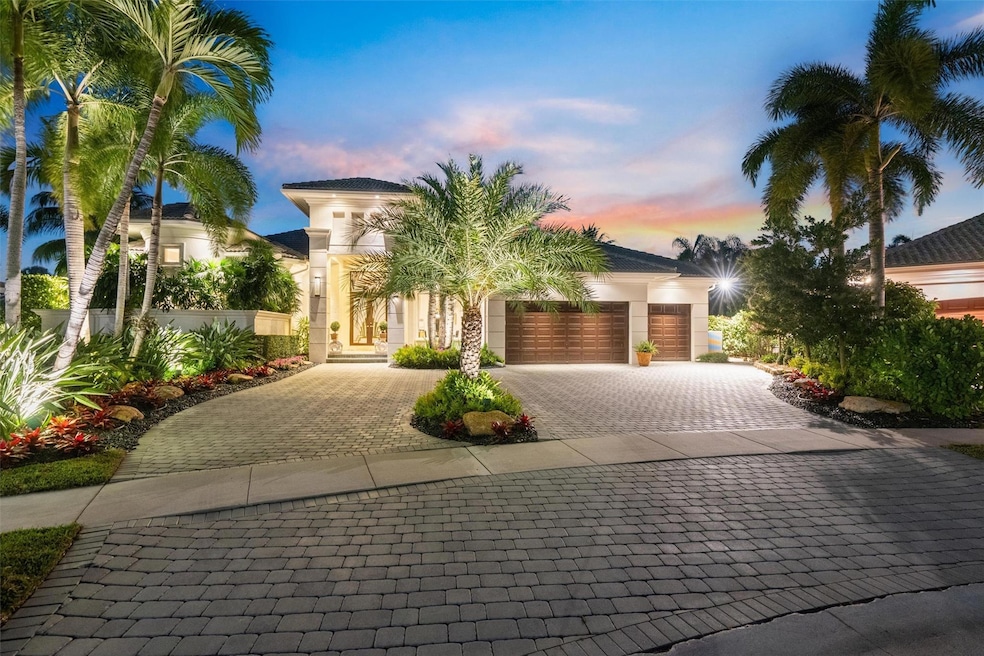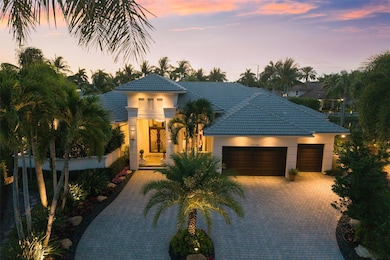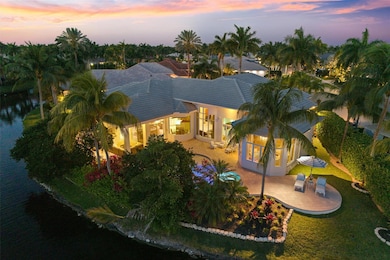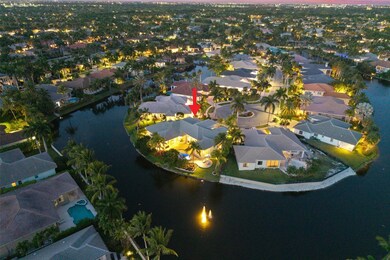
11100 Hawks Vista St Plantation, FL 33324
Hawks Landing NeighborhoodEstimated payment $16,047/month
Highlights
- 161 Feet of Waterfront
- Free Form Pool
- Lake View
- Fitness Center
- Gated Community
- Clubhouse
About This Home
RARELY AVAILABLE ONE STORY CUSTOM ESTATE WITH OVER 4000 SQ. FT. A/C OF LUXURIOUS LIVING ON PRIME WATERFRONT CUL DE SAC LOT IN HAWKS LANDING! LOVINGLY MAINTAINED AND PROFESSIONALLY RENOVATED, THIS SPECTACULAR 4 BEDROOM 6 BATHS PLUS OFFICE PLUS FLEX ROOM FOR GYM OR PLAYROOM IS A MUST SEE! AS YOU ENTER THROUGH THE DOUBLE CUSTOM IMPACT GLASS DOORS, YOU ARE WELCOMED WITH WITH A DRAMATIC WATERFALL FEATURE* DESIGNER DETAILS THRU OUT INCLUDING IMPORTED MARBLE FLOORING, MOTORIZED WINDOW TREATMENTS, BUILT-INS AND MORE* NEW CONTEMPORARY WHITE KITCHEN W QUARTZITE, S/S APPLIANCES INCLUDING TWIN SUB ZERO'S* WALK-IN PANTRY* SUMPTUOUS
PRIMARY SUITE AND BATH* IMPACT GLASS* HEATED POOL AND SPA W HUGE PATIO W VIEWS OF THE LIGHTED FOUNTAIN AND LUSH LANDSCAPING* CIRCULAR DRIVE* LOOKS AND SHOWS BRAND NEW!
Home Details
Home Type
- Single Family
Est. Annual Taxes
- $19,791
Year Built
- Built in 2002
Lot Details
- 0.3 Acre Lot
- 161 Feet of Waterfront
- Lake Front
- East Facing Home
- Paved or Partially Paved Lot
- Property is zoned PRD-3Q
HOA Fees
- $1,008 Monthly HOA Fees
Parking
- 3 Car Attached Garage
- Garage Door Opener
- Circular Driveway
Property Views
- Lake
- Pool
Home Design
- Spanish Tile Roof
Interior Spaces
- 4,027 Sq Ft Home
- 1-Story Property
- Central Vacuum
- Built-In Features
- High Ceiling
- Blinds
- Entrance Foyer
- Family Room
- Formal Dining Room
- Den
- Utility Room
- Marble Flooring
Kitchen
- Breakfast Bar
- Built-In Self-Cleaning Oven
- Electric Range
- Microwave
- Dishwasher
- Kitchen Island
- Disposal
Bedrooms and Bathrooms
- 4 Main Level Bedrooms
- Split Bedroom Floorplan
- Closet Cabinetry
- Walk-In Closet
- 6 Full Bathrooms
- Dual Sinks
- Jettted Tub and Separate Shower in Primary Bathroom
Laundry
- Laundry Room
- Dryer
- Washer
Home Security
- Hurricane or Storm Shutters
- Impact Glass
- Fire and Smoke Detector
Pool
- Free Form Pool
- Gunite Pool
- Spa
Outdoor Features
- Patio
Utilities
- Central Heating and Cooling System
- Underground Utilities
- Electric Water Heater
- Cable TV Available
Listing and Financial Details
- Assessor Parcel Number 504107172600
Community Details
Overview
- Association fees include common area maintenance, recreation facilities, security
- Hawks Landing Subdivision
- Maintained Community
Amenities
- Sauna
- Clubhouse
- Game Room
Recreation
- Tennis Courts
- Pickleball Courts
- Community Playground
- Fitness Center
- Community Pool
Security
- Security Guard
- Resident Manager or Management On Site
- Gated Community
Map
Home Values in the Area
Average Home Value in this Area
Tax History
| Year | Tax Paid | Tax Assessment Tax Assessment Total Assessment is a certain percentage of the fair market value that is determined by local assessors to be the total taxable value of land and additions on the property. | Land | Improvement |
|---|---|---|---|---|
| 2025 | $19,791 | $1,042,220 | -- | -- |
| 2024 | $19,418 | $1,012,850 | -- | -- |
| 2023 | $19,418 | $983,350 | $0 | $0 |
| 2022 | $18,595 | $954,710 | $0 | $0 |
| 2021 | $18,107 | $926,910 | $0 | $0 |
| 2020 | $17,813 | $914,120 | $0 | $0 |
| 2019 | $17,524 | $893,570 | $0 | $0 |
| 2018 | $16,969 | $876,910 | $0 | $0 |
| 2017 | $16,840 | $858,880 | $0 | $0 |
| 2016 | $16,603 | $841,220 | $0 | $0 |
| 2015 | $16,916 | $835,380 | $0 | $0 |
| 2014 | $16,932 | $828,750 | $0 | $0 |
| 2013 | -- | $915,380 | $237,240 | $678,140 |
Property History
| Date | Event | Price | Change | Sq Ft Price |
|---|---|---|---|---|
| 04/10/2025 04/10/25 | For Sale | $2,399,000 | -- | $596 / Sq Ft |
Deed History
| Date | Type | Sale Price | Title Company |
|---|---|---|---|
| Warranty Deed | $1,013,000 | Attorney | |
| Warranty Deed | $924,900 | Consolidated Title Co | |
| Quit Claim Deed | $64,000 | Consolidated Title Co |
Mortgage History
| Date | Status | Loan Amount | Loan Type |
|---|---|---|---|
| Open | $400,000 | New Conventional | |
| Closed | $250,000 | Credit Line Revolving | |
| Closed | $600,000 | New Conventional | |
| Previous Owner | $750,000 | Credit Line Revolving | |
| Previous Owner | $417,000 | Unknown | |
| Previous Owner | $647,400 | No Value Available |
Similar Homes in Plantation, FL
Source: BeachesMLS (Greater Fort Lauderdale)
MLS Number: F10496626
APN: 50-41-07-17-2600
- 11064 Canary Island Ct
- 11065 Canary Island Ct
- 10968 Canary Island Ct
- 10903 Blue Palm St
- 10874 Hawks Vista St
- 320 Windmill Palm Ave
- 1615 Hiatus Rd
- 750 Coconut Palm Terrace
- 317 Windmill Palm Ave
- 321 Windmill Palm Ave
- 10847 Whitehawk St
- 530 Coconut Palm Terrace
- 11400 Tara Dr
- 366 Sweet Bay Ave
- 770 Leigh Palm Ave
- 550 Carrotwood Terrace
- 10936 Golden Eagle Ct
- 640 Carrotwood Terrace
- 979 SW 113th Way Unit 43/1-PL
- 133 Nighthawk Ave






