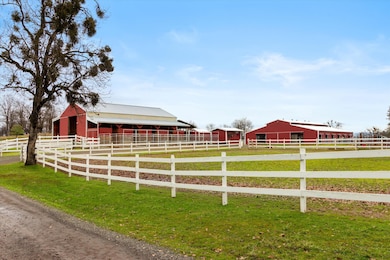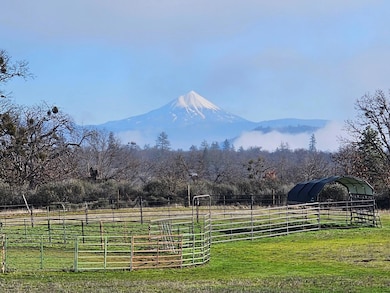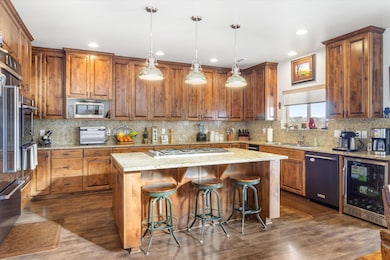
11100 Meadows Rd White City, OR 97503
Estimated payment $13,217/month
Highlights
- Airplane Hangar
- Covered Arena
- RV Garage
- Barn
- Horse Property
- Second Garage
About This Home
Horse breeders and trainers take note! This top-notch equestrian center can be yours! Located on over 41 acres in southern Oregon, you will find an immaculate array of what you need to run your business including several barns with these features and more: 44 stalls, an office, tack rooms, a 60 x 120 covered indoor Arena, matted wash racks, piranha fly spray systems, an outdoor arena, grain room, 4 horse floating fenced exerciser, round pens, a one mile groomed trail, and parking for multiple horse trailers. All this with a custom 2017 built home with over 3500 sf, covered decks with panoramic views of Mt. McLoughlin and Table Rock, and there's more! RV pad with full hook-ups, a 40 x 50 shop (once an airplane hanger), and additional detached 3 car garage with work area. After a full work day with the horses, relax on the porch with a cold beverage and watch the elk herd grazing in the pasture, with snow capped mountains in the distance.
Home Details
Home Type
- Single Family
Est. Annual Taxes
- $7,893
Year Built
- Built in 2017
Lot Details
- 41.66 Acre Lot
- Fenced
- Landscaped
- Front Yard Sprinklers
- Sprinklers on Timer
- Garden
- Property is zoned EFU, EFU
Parking
- 6 Car Garage
- Second Garage
- Workshop in Garage
- Garage Door Opener
- Gravel Driveway
- RV Garage
Property Views
- Panoramic
- Mountain
- Territorial
Home Design
- Craftsman Architecture
- Frame Construction
- Composition Roof
- Concrete Perimeter Foundation
Interior Spaces
- 3,548 Sq Ft Home
- 2-Story Property
- Open Floorplan
- Central Vacuum
- Wired For Sound
- Wired For Data
- Vaulted Ceiling
- Ceiling Fan
- Wood Burning Fireplace
- Double Pane Windows
- ENERGY STAR Qualified Windows with Low Emissivity
- Vinyl Clad Windows
- Mud Room
- Great Room
- Home Office
- Loft
- Laundry Room
Kitchen
- Eat-In Kitchen
- Breakfast Bar
- Double Oven
- Cooktop
- Microwave
- Dishwasher
- Wine Refrigerator
- Kitchen Island
- Granite Countertops
- Trash Compactor
Flooring
- Carpet
- Laminate
- Tile
Bedrooms and Bathrooms
- 4 Bedrooms
- Primary Bedroom on Main
- Linen Closet
- Walk-In Closet
- Double Vanity
- Soaking Tub
- Bathtub with Shower
- Bathtub Includes Tile Surround
Home Security
- Surveillance System
- Smart Thermostat
- Carbon Monoxide Detectors
- Fire and Smoke Detector
Eco-Friendly Details
- ENERGY STAR Qualified Equipment for Heating
Outdoor Features
- Airplane Hangar
- Horse Property
- Outdoor Water Feature
- Separate Outdoor Workshop
Farming
- Barn
- Pasture
Horse Facilities and Amenities
- Horse Stalls
- Corral
- Covered Arena
- Stables
- Arena
Utilities
- Forced Air Heating and Cooling System
- Heating System Uses Wood
- Heat Pump System
- Well
- Water Heater
- Septic Tank
- Fiber Optics Available
- Phone Available
- Cable TV Available
Community Details
- No Home Owners Association
Listing and Financial Details
- Tax Lot 1803
- Assessor Parcel Number 10585181
Map
Home Values in the Area
Average Home Value in this Area
Tax History
| Year | Tax Paid | Tax Assessment Tax Assessment Total Assessment is a certain percentage of the fair market value that is determined by local assessors to be the total taxable value of land and additions on the property. | Land | Improvement |
|---|---|---|---|---|
| 2024 | $7,893 | $633,509 | $14,359 | $619,150 |
| 2023 | $7,646 | $615,175 | $14,055 | $601,120 |
| 2022 | $7,454 | $615,175 | $14,055 | $601,120 |
| 2021 | $7,271 | $597,380 | $13,760 | $583,620 |
| 2020 | $7,079 | $580,103 | $13,473 | $566,630 |
| 2019 | $6,902 | $547,042 | $12,922 | $534,120 |
| 2018 | $6,689 | $379,787 | $12,657 | $367,130 |
| 2017 | $4,696 | $379,787 | $12,657 | $367,130 |
| 2016 | $4,557 | $358,230 | $12,170 | $346,060 |
| 2015 | $4,390 | $358,230 | $12,170 | $346,060 |
| 2014 | $4,313 | $337,908 | $11,708 | $326,200 |
Property History
| Date | Event | Price | Change | Sq Ft Price |
|---|---|---|---|---|
| 01/24/2025 01/24/25 | For Sale | $2,250,000 | +210.3% | $634 / Sq Ft |
| 04/23/2015 04/23/15 | Sold | $725,000 | -14.6% | $257 / Sq Ft |
| 03/12/2015 03/12/15 | Pending | -- | -- | -- |
| 11/10/2014 11/10/14 | For Sale | $849,000 | -- | $301 / Sq Ft |
Deed History
| Date | Type | Sale Price | Title Company |
|---|---|---|---|
| Warranty Deed | $725,000 | First American | |
| Warranty Deed | $410,000 | Amerititle Inc |
Mortgage History
| Date | Status | Loan Amount | Loan Type |
|---|---|---|---|
| Open | $250,000 | New Conventional | |
| Previous Owner | $120,000 | Credit Line Revolving | |
| Previous Owner | $120,000 | Unknown | |
| Previous Owner | $125,000 | Unknown | |
| Previous Owner | $200,000 | Balloon |
Similar Home in White City, OR
Source: Southern Oregon MLS
MLS Number: 220194925
APN: 10585181
- 11300 Meadows Rd
- 13794 Perry Rd
- 5943 Oregon 234
- 12877 Perry Rd
- 14405 Table Rock Rd
- 4508 Dodge Rd
- 15882 Antioch Rd
- 17150 Antioch Rd
- 250 Robleda Dr
- 12202 Antioch Rd
- 12206 Antioch Rd
- 12553 Duggan Rd
- 6212 Sweet Ln
- 0 Duggan Rd Unit 220198974
- 4071 Winnetka Rd
- 396 Crossway Dr
- 11515 Michael Rd
- 11433 Michael Rd
- 16900 Antioch Rd
- 370 Rock Creek Rd






