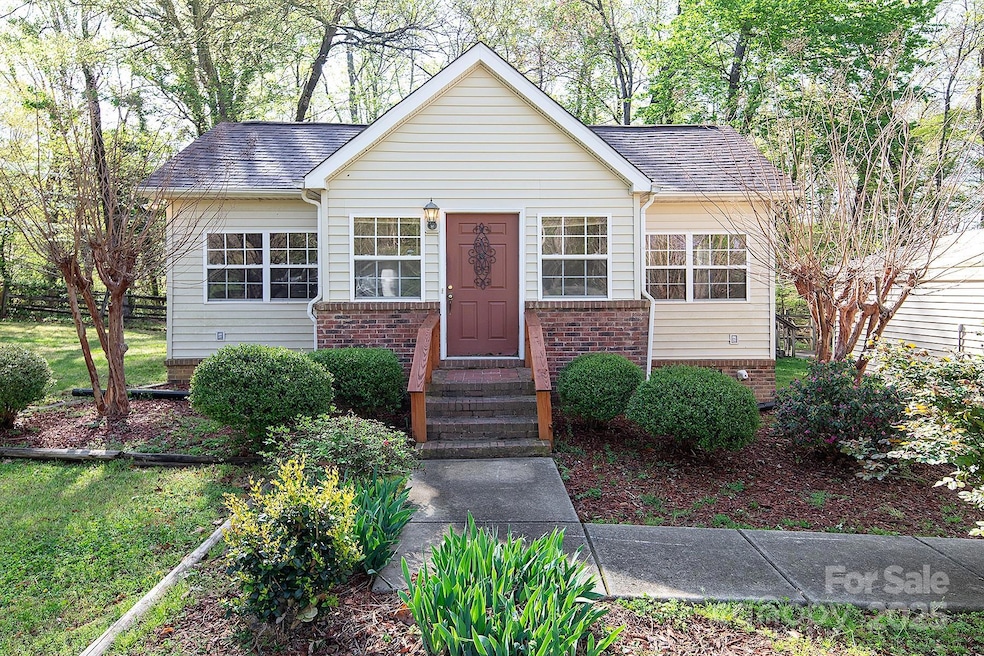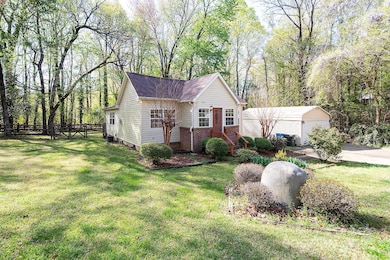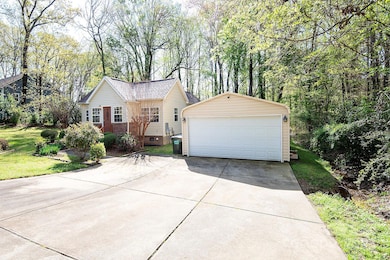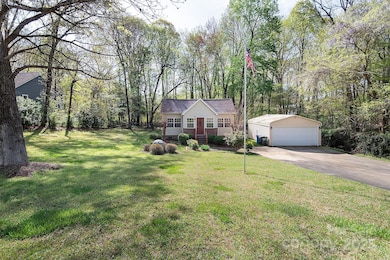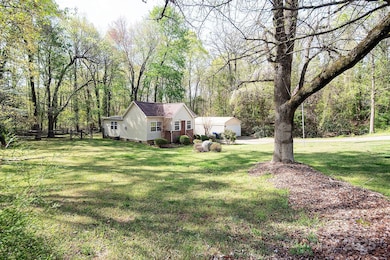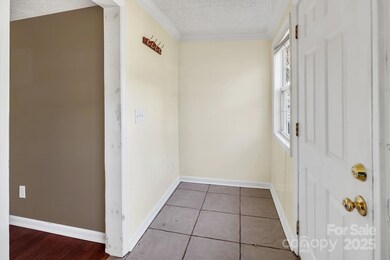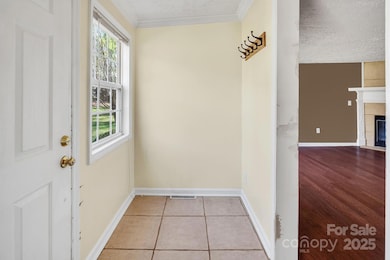
11100 Pine Grove Ave Mint Hill, NC 28227
Estimated payment $1,702/month
Highlights
- Deck
- Ranch Style House
- Patio
- Wooded Lot
- 2 Car Detached Garage
- Laundry Room
About This Home
Come check out this two bedroom, two bath home that sits on .48 acres with no HOA! Conveniently located near I-485 and minutes to downtown Mint Hill, this brick and vinyl home sits on a large private lot with trees and mature landscaping, deck and patio adjacent to a small creek. Inside there's a spacious living area with corner fireplace, an updated kitchen, two large bedrooms and two updated baths. There's a detached two car garage with separate workshop/office space with electric and air conditioning. Don't miss this one; lots of potential here.
Listing Agent
Charlotte Select Properties LLC Brokerage Email: robmcguirt@gmail.com License #197519
Home Details
Home Type
- Single Family
Est. Annual Taxes
- $1,731
Year Built
- Built in 1930
Lot Details
- Lot Dimensions are 171x143x134x137
- Back Yard Fenced
- Wooded Lot
Parking
- 2 Car Detached Garage
- Garage Door Opener
- Driveway
Home Design
- Ranch Style House
- Brick Exterior Construction
- Vinyl Siding
Interior Spaces
- 1,109 Sq Ft Home
- Insulated Windows
- Living Room with Fireplace
- Crawl Space
Kitchen
- Electric Oven
- Electric Range
- Microwave
- Dishwasher
Flooring
- Laminate
- Tile
- Vinyl
Bedrooms and Bathrooms
- 2 Main Level Bedrooms
- 2 Full Bathrooms
Laundry
- Laundry Room
- Washer and Electric Dryer Hookup
Outdoor Features
- Deck
- Patio
- Outbuilding
Schools
- Clear Creek Elementary School
- Northeast Middle School
- Independence High School
Utilities
- Forced Air Heating and Cooling System
- Heating System Uses Natural Gas
- Electric Water Heater
- Septic Tank
Listing and Financial Details
- Assessor Parcel Number 137-094-05
Map
Home Values in the Area
Average Home Value in this Area
Tax History
| Year | Tax Paid | Tax Assessment Tax Assessment Total Assessment is a certain percentage of the fair market value that is determined by local assessors to be the total taxable value of land and additions on the property. | Land | Improvement |
|---|---|---|---|---|
| 2023 | $1,731 | $237,400 | $70,000 | $167,400 |
| 2022 | $1,335 | $148,600 | $32,500 | $116,100 |
| 2021 | $1,335 | $148,600 | $32,500 | $116,100 |
| 2020 | $1,335 | $148,600 | $32,500 | $116,100 |
| 2019 | $1,329 | $148,600 | $32,500 | $116,100 |
| 2018 | $1,272 | $113,800 | $50,400 | $63,400 |
| 2017 | $1,260 | $113,800 | $50,400 | $63,400 |
| 2016 | $1,256 | $113,800 | $50,400 | $63,400 |
| 2015 | $1,253 | $113,800 | $50,400 | $63,400 |
| 2014 | $1,251 | $105,800 | $50,400 | $55,400 |
Property History
| Date | Event | Price | Change | Sq Ft Price |
|---|---|---|---|---|
| 04/09/2025 04/09/25 | Price Changed | $279,000 | -5.4% | $252 / Sq Ft |
| 04/03/2025 04/03/25 | For Sale | $295,000 | -- | $266 / Sq Ft |
Deed History
| Date | Type | Sale Price | Title Company |
|---|---|---|---|
| Warranty Deed | $120,000 | None Available | |
| Warranty Deed | $6,500 | None Available | |
| Interfamily Deed Transfer | -- | Investors | |
| Interfamily Deed Transfer | -- | -- | |
| Warranty Deed | $7,000 | -- |
Mortgage History
| Date | Status | Loan Amount | Loan Type |
|---|---|---|---|
| Open | $116,943 | FHA | |
| Closed | $117,826 | FHA | |
| Previous Owner | $53,700 | Credit Line Revolving | |
| Previous Owner | $75,000 | Stand Alone Refi Refinance Of Original Loan | |
| Previous Owner | $76,000 | Purchase Money Mortgage | |
| Previous Owner | $66,674 | Construction | |
| Previous Owner | $26,500 | Purchase Money Mortgage |
Similar Homes in the area
Source: Canopy MLS (Canopy Realtor® Association)
MLS Number: 4242606
APN: 137-094-05
- 1429 Nia Rd
- 1401 Nia Rd
- 7217 Cedarfield Rd
- 1420 Nia Rd
- 1345 Nia Rd
- 2255 Transatlantic Ave
- 8007 Willhill Rd
- 8021 Willhill Rd
- 7512 Spring Spruce Ln
- 9600 Lockhorn Ct
- 3034 Trailblazer St
- 7624 Cedarbrook Dr
- 6040 Wilgrove Mint Hill Rd
- 9625 Surface Hill Rd
- 11906 Bending Branch Rd
- 11040 E Lake Rd
- 9836 Albemarle Rd
- 9638 Pleasant View Ln
- 12009 Downy Birch Rd
- 9716 Sunway Dr
