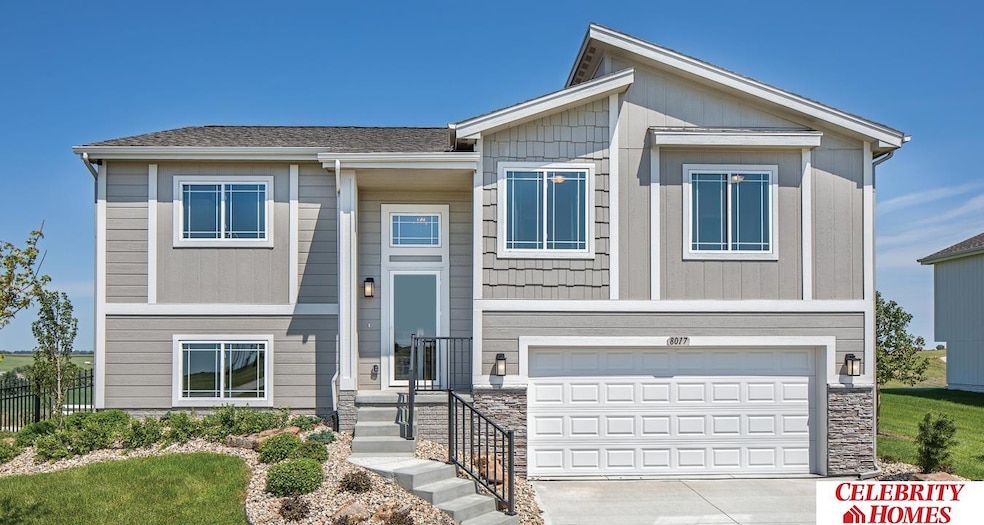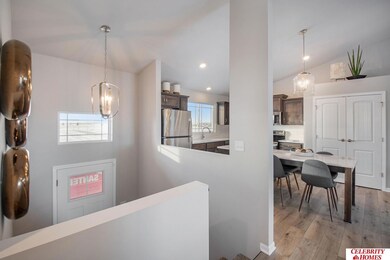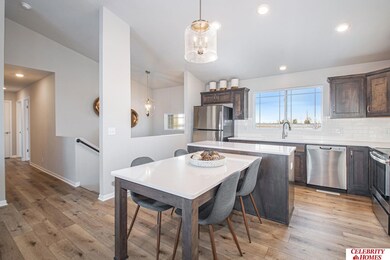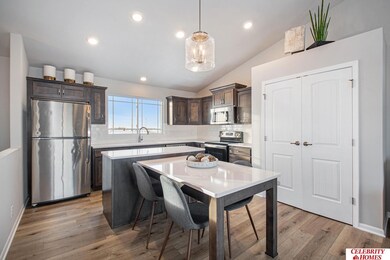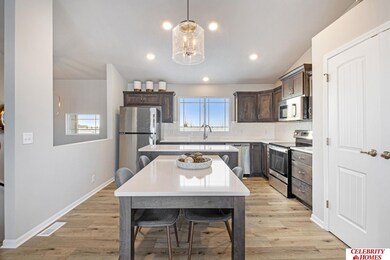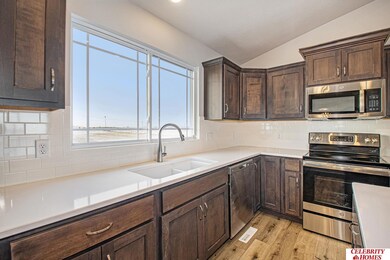
Highlights
- Under Construction
- Main Floor Bedroom
- Walk-In Closet
- Deck
- 2 Car Attached Garage
- Luxury Vinyl Plank Tile Flooring
About This Home
As of November 2024Welcome to The Santee by Celebrity Homes. This Open Design begins with a large Gathering Room shared with a spacious Eat-In Island Kitchen. The newly designed island is a MUST SEE! The Gathering Room is perfect for entertaining or just relaxing with its’ Electric Linear Fireplace. Need a little more space? The finished lower level is just perfect! Owner’s Suite is appointed with 2 walk-in closets, ¾ Bath with a Dual Vanity. Features of this 3 Bedroom, 2 Bath Home Include: Oversized 2 Car Garage with a Garage Door Opener, Refrigerator, Washer/Dryer Package, Quartz Countertops, Luxury Vinyl Panel Flooring (LVP) Package, Sprinkler System, Extended 2-10 Warranty Program, Professionally Installed Blinds, and that’s just the start! (Pictures of Model Home) Price may reflect promotional discounts, if applicable
Home Details
Home Type
- Single Family
Est. Annual Taxes
- $535
Year Built
- Built in 2024 | Under Construction
Lot Details
- 0.25 Acre Lot
- Lot Dimensions are 55 x 115
- Sprinkler System
HOA Fees
- $10 Monthly HOA Fees
Parking
- 2 Car Attached Garage
Home Design
- Composition Roof
- Concrete Perimeter Foundation
- Hardboard
Interior Spaces
- Multi-Level Property
- Ceiling Fan
- Electric Fireplace
- Window Treatments
- Basement
Kitchen
- Oven or Range
- Microwave
- Freezer
- Ice Maker
- Dishwasher
- Disposal
Flooring
- Wall to Wall Carpet
- Luxury Vinyl Plank Tile
Bedrooms and Bathrooms
- 3 Bedrooms
- Main Floor Bedroom
- Walk-In Closet
- Shower Only
Laundry
- Dryer
- Washer
Outdoor Features
- Deck
Schools
- Prairie Wind Elementary School
- Alfonza W. Davis Middle School
- Northwest High School
Utilities
- Forced Air Heating and Cooling System
- Heating System Uses Gas
- Cable TV Available
Community Details
- Deer Crest HOA
- Built by CELEBRITY HOMES
- Deer Crest Subdivision, Santee Floorplan
Listing and Financial Details
- Assessor Parcel Number 0919730894
Map
Home Values in the Area
Average Home Value in this Area
Property History
| Date | Event | Price | Change | Sq Ft Price |
|---|---|---|---|---|
| 11/18/2024 11/18/24 | Sold | $321,847 | +0.1% | $199 / Sq Ft |
| 04/21/2024 04/21/24 | Pending | -- | -- | -- |
| 04/21/2024 04/21/24 | For Sale | $321,400 | -- | $198 / Sq Ft |
Tax History
| Year | Tax Paid | Tax Assessment Tax Assessment Total Assessment is a certain percentage of the fair market value that is determined by local assessors to be the total taxable value of land and additions on the property. | Land | Improvement |
|---|---|---|---|---|
| 2023 | $535 | $21,000 | $21,000 | -- |
| 2022 | $585 | $22,600 | $22,600 | $0 |
| 2021 | $78 | $3,000 | $3,000 | $0 |
Mortgage History
| Date | Status | Loan Amount | Loan Type |
|---|---|---|---|
| Open | $311,104 | FHA | |
| Closed | $311,104 | FHA |
Deed History
| Date | Type | Sale Price | Title Company |
|---|---|---|---|
| Warranty Deed | $322,000 | None Listed On Document | |
| Warranty Deed | $322,000 | None Listed On Document |
Similar Homes in Omaha, NE
Source: Great Plains Regional MLS
MLS Number: 22411361
APN: 1973-0894-09
- 11102 Craig St
- 11106 Craig St
- 11064 Craig St
- 11110 Craig St
- 11060 Craig St
- 11114 Craig St
- 11056 Craig St
- 11114 Baker St
- 11118 Craig St
- 11052 Craig St
- 11101 Sunrise St
- 11101 Craig St
- 11105 Craig St
- 11063 Craig St
- 11109 Craig St
- 11059 Craig St
- 11113 Craig St
- 11055 Craig St
- 11017 Baker St
- 11117 Craig St
