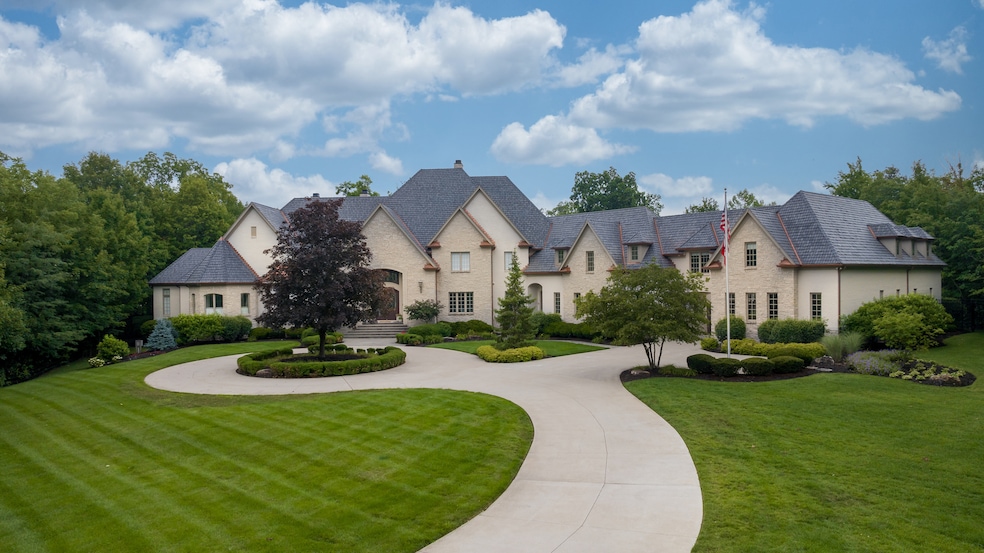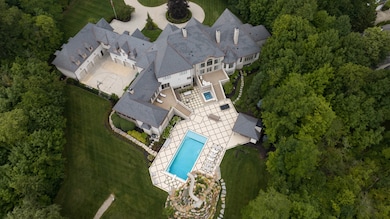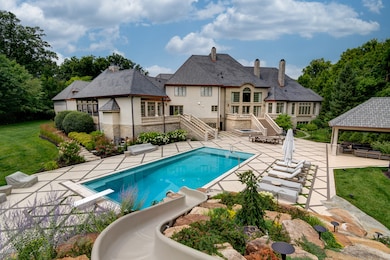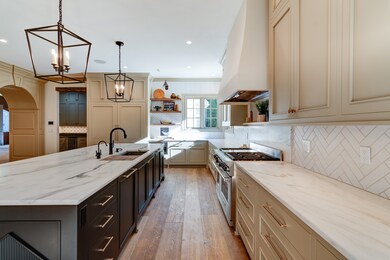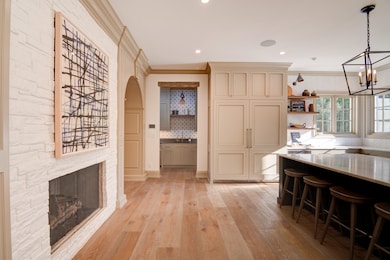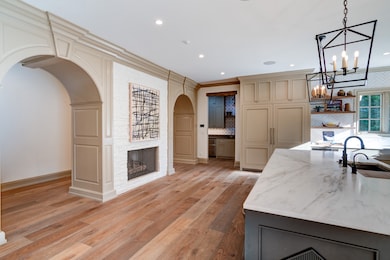11101 Hawthorn Ridge Fishers, IN 46037
Hawthorn Hills NeighborhoodEstimated payment $38,936/month
Highlights
- 6.81 Acre Lot
- Mature Trees
- Vaulted Ceiling
- Brooks School Elementary School Rated A
- Fireplace in Primary Bedroom
- Traditional Architecture
About This Home
Welcome to 11101 Hawthorn Ridge, a true masterpiece of custom design in Hamilton Proper. Situated on over 6 acres of meticulously landscaped grounds, this gated estate offers the utmost in privacy and elegance. Upon entering, you'll be captivated by the grand formal living room with two story ceiling and stunning custom kitchen. The luxurious primary suite on main features a sitting room with two-sided fireplace, full marble bath, his and hers wardrobe, and coffee bar. This home is an entertainer's dream with two separate three season rooms, a wine cellar, theatre room, resort style pool and outdoor kitchen featuring a wood burning pizza oven imported from Italy. Truly a work of art, this home is one seen to be believed.
Listing Agent
Circle Real Estate Brokerage Email: jason@circle-re.com License #RB14034831
Home Details
Home Type
- Single Family
Est. Annual Taxes
- $47,134
Year Built
- Built in 2005
Lot Details
- 6.81 Acre Lot
- Sprinkler System
- Mature Trees
- Wooded Lot
HOA Fees
- $124 Monthly HOA Fees
Parking
- 4 Car Attached Garage
- Heated Garage
- Side or Rear Entrance to Parking
- Garage Door Opener
Home Design
- Traditional Architecture
- Brick Exterior Construction
- Concrete Perimeter Foundation
- Stone
Interior Spaces
- 2-Story Property
- Wet Bar
- Home Theater Equipment
- Built-in Bookshelves
- Woodwork
- Vaulted Ceiling
- Two Way Fireplace
- Entrance Foyer
- Family Room with Fireplace
- 6 Fireplaces
- Great Room with Fireplace
- Formal Dining Room
- Storage
- Laundry on main level
Kitchen
- Eat-In Kitchen
- Breakfast Bar
- Convection Oven
- Gas Oven
- Gas Cooktop
- Microwave
- Ice Maker
- Dishwasher
- Disposal
- Fireplace in Kitchen
Flooring
- Wood
- Carpet
Bedrooms and Bathrooms
- 7 Bedrooms
- Fireplace in Primary Bedroom
- Walk-In Closet
- In-Law or Guest Suite
Finished Basement
- Walk-Out Basement
- 9 Foot Basement Ceiling Height
- Sump Pump with Backup
- Basement Lookout
Home Security
- Security System Owned
- Fire and Smoke Detector
Outdoor Features
- Covered patio or porch
- Outdoor Kitchen
- Fire Pit
- Outdoor Gas Grill
Utilities
- Humidifier
- Forced Air Heating System
- Dual Heating Fuel
- Gas Water Heater
- Water Purifier
Community Details
- Association fees include insurance, maintenance, security
- Hamilton Proper Subdivision
Listing and Financial Details
- Assessor Parcel Number 291503000004000020
Map
Home Values in the Area
Average Home Value in this Area
Tax History
| Year | Tax Paid | Tax Assessment Tax Assessment Total Assessment is a certain percentage of the fair market value that is determined by local assessors to be the total taxable value of land and additions on the property. | Land | Improvement |
|---|---|---|---|---|
| 2024 | $62,310 | $4,667,300 | $731,300 | $3,936,000 |
| 2023 | $62,325 | $4,717,800 | $731,300 | $3,986,500 |
| 2022 | $60,195 | $4,378,200 | $731,300 | $3,646,900 |
| 2021 | $47,134 | $3,272,400 | $731,300 | $2,541,100 |
| 2020 | $39,009 | $2,614,000 | $731,300 | $1,882,700 |
| 2019 | $39,485 | $2,640,600 | $731,300 | $1,909,300 |
| 2018 | $39,569 | $2,640,600 | $731,300 | $1,909,300 |
| 2017 | $38,790 | $2,629,700 | $731,300 | $1,898,400 |
| 2016 | $39,270 | $2,665,300 | $731,300 | $1,934,000 |
| 2014 | $35,299 | $2,615,500 | $731,300 | $1,884,200 |
| 2013 | $35,299 | $2,663,300 | $731,300 | $1,932,000 |
Property History
| Date | Event | Price | Change | Sq Ft Price |
|---|---|---|---|---|
| 04/15/2025 04/15/25 | Price Changed | $6,250,000 | -10.7% | $373 / Sq Ft |
| 10/02/2024 10/02/24 | Price Changed | $6,999,999 | -5.4% | $418 / Sq Ft |
| 08/30/2024 08/30/24 | Price Changed | $7,399,999 | -1.3% | $442 / Sq Ft |
| 08/12/2024 08/12/24 | Price Changed | $7,499,999 | -6.3% | $448 / Sq Ft |
| 06/13/2024 06/13/24 | Price Changed | $7,999,999 | -3.0% | $478 / Sq Ft |
| 02/12/2024 02/12/24 | Price Changed | $8,249,999 | -2.9% | $493 / Sq Ft |
| 09/14/2023 09/14/23 | For Sale | $8,499,999 | +41.7% | $508 / Sq Ft |
| 04/16/2021 04/16/21 | Sold | $6,000,000 | 0.0% | $359 / Sq Ft |
| 04/16/2021 04/16/21 | For Sale | $6,000,000 | +100.0% | $359 / Sq Ft |
| 07/15/2019 07/15/19 | Sold | $3,000,000 | -7.7% | $179 / Sq Ft |
| 06/05/2019 06/05/19 | Pending | -- | -- | -- |
| 04/12/2019 04/12/19 | For Sale | $3,250,000 | -- | $194 / Sq Ft |
Deed History
| Date | Type | Sale Price | Title Company |
|---|---|---|---|
| Warranty Deed | $6,000,000 | None Available | |
| Warranty Deed | -- | Ata National Title Group Llc | |
| Warranty Deed | -- | First Title Of Indiana Inc | |
| Warranty Deed | -- | Chicago Title Insurance Co | |
| Warranty Deed | -- | -- |
Mortgage History
| Date | Status | Loan Amount | Loan Type |
|---|---|---|---|
| Open | $4,400,000 | New Conventional | |
| Previous Owner | $3,200,000 | Credit Line Revolving | |
| Previous Owner | $2,516,500 | Purchase Money Mortgage | |
| Previous Owner | $359,500 | Stand Alone Second | |
| Previous Owner | $2,500,000 | Unknown | |
| Previous Owner | $1,600,000 | Construction |
Source: MIBOR Broker Listing Cooperative®
MLS Number: 21942017
APN: 29-15-03-000-004.000-020
- 10982 Brooks School Rd
- 10821 Club Point Dr
- 10990 Brooks School Rd
- 12372 Ostara Ct
- 290 Breakwater Dr
- 12738 Buff Stone Ct
- 11537 Jagged Rock Ct
- 11253 Loch Raven Blvd
- 395 Breakwater Dr
- 11863 Edgefield Dr
- 11631 Tamarisk Blvd
- 11786 Ledgestone Cir
- 10295 Summerlin Way
- 11907 Ledgestone Cir
- 10230 Tournon Dr
- 10221 Tournon Dr
- 10220 Tournon Dr
- 12332 Cobblefield Ct
- 10178 Brushfield Ln
- 10746 Haven Cove Way
