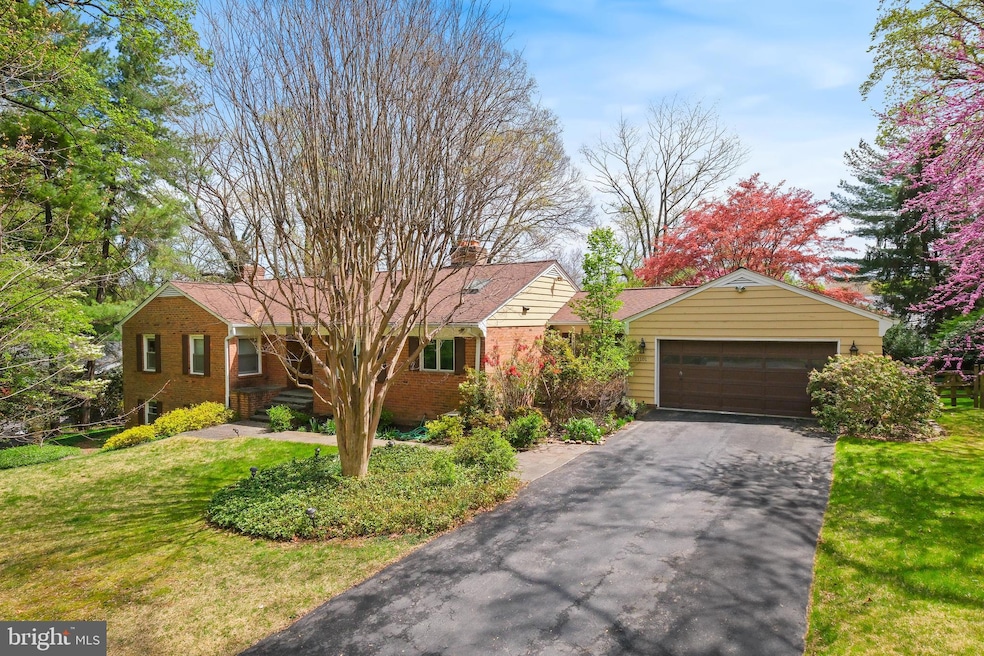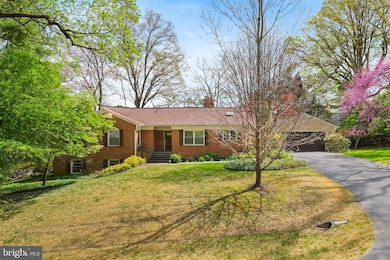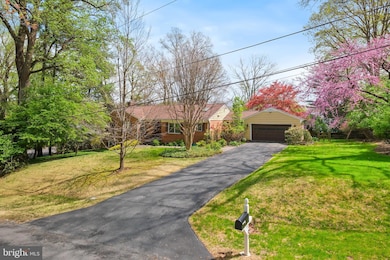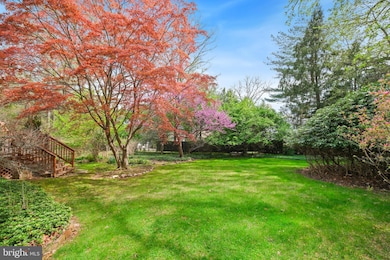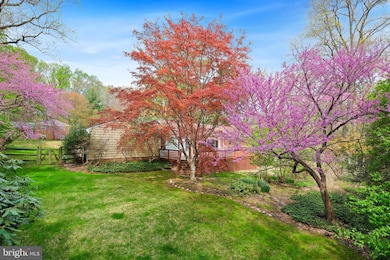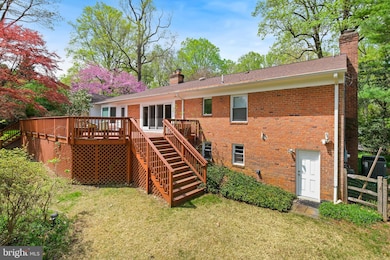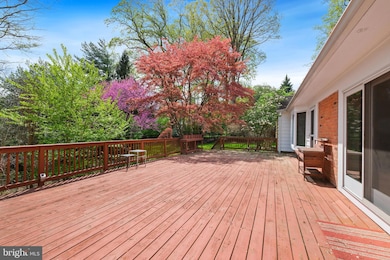
11101 Ralston Rd Rockville, MD 20852
Estimated payment $8,061/month
Highlights
- Eat-In Gourmet Kitchen
- Recreation Room
- Traditional Floor Plan
- Luxmanor Elementary School Rated A
- Vaulted Ceiling
- Rambler Architecture
About This Home
Welcome to 11101 Ralston Rd!Set on a generous half-acre lot and surrounded by mature trees and lush foliage, this inviting home offers the perfect blend of comfort, functionality, and outdoor living. The expansive backyard is an entertainer’s dream—ideal for hosting gatherings, cultivating a garden, or simply unwinding in the peaceful natural surroundings. Step out from the sun-drenched living room onto the spacious deck and find a perfect spot for morning coffee or relaxing evening conversations.Inside, the main level boasts a thoughtfully designed layout featuring an eat-in kitchen with a center island and stainless steel appliances, a formal dining room, and a bright, airy living room anchored by a charming fireplace. Three spacious bedrooms on this level offer versatile space for family, guests, or a dedicated home office.The fully finished lower level provides even more room to live, work, and play. Enjoy a second living area with a cozy fireplace, a full bathroom, and a convenient laundry room—making it ideal for guests, a media retreat, or multi-generational living.Situated in the prestigious Luxmanor community, this home offers more than just the perfect living space—it provides a lifestyle. Residents enjoy an active Civic Association, year-round family events, and access to Tilden Woods Pool and Park, featuring a vibrant swim team, lighted tennis courts, sports fields, playgrounds, and scenic trails. Just minutes away, Pike & Rose and North Bethesda Market provide premier dining, shopping, and daily essentials like Whole Foods and LA Fitness. And with easy access to Bethesda, Rockville, Park Potomac, major highways, and Metro stations, convenience is at your doorstep.
Open House Schedule
-
Sunday, April 27, 20252:00 to 4:00 pm4/27/2025 2:00:00 PM +00:004/27/2025 4:00:00 PM +00:00Add to Calendar
Home Details
Home Type
- Single Family
Est. Annual Taxes
- $12,562
Year Built
- Built in 1955
Lot Details
- 0.5 Acre Lot
- Property is zoned R200
Parking
- 2 Car Attached Garage
- Front Facing Garage
- Garage Door Opener
- Driveway
Home Design
- Rambler Architecture
- Brick Exterior Construction
- Slab Foundation
- Plaster Walls
- Shingle Roof
Interior Spaces
- Property has 1 Level
- Traditional Floor Plan
- Built-In Features
- Vaulted Ceiling
- Whole House Fan
- Ceiling Fan
- Skylights
- 2 Fireplaces
- Window Treatments
- Entrance Foyer
- Living Room
- Dining Room
- Recreation Room
- Attic Fan
- Basement
Kitchen
- Eat-In Gourmet Kitchen
- Breakfast Area or Nook
- Built-In Oven
- Six Burner Stove
- Range Hood
- Built-In Microwave
- Ice Maker
- Dishwasher
- Stainless Steel Appliances
- Kitchen Island
- Upgraded Countertops
- Wine Rack
- Disposal
Flooring
- Wood
- Ceramic Tile
Bedrooms and Bathrooms
- 3 Main Level Bedrooms
- En-Suite Primary Bedroom
Laundry
- Dryer
- Washer
Eco-Friendly Details
- Energy-Efficient Appliances
Schools
- Luxmanor Elementary School
- Tilden Middle School
- Walter Johnson High School
Utilities
- Forced Air Heating and Cooling System
- Humidifier
- Vented Exhaust Fan
- Programmable Thermostat
- Natural Gas Water Heater
Community Details
- No Home Owners Association
- Luxmanor Subdivision
Listing and Financial Details
- Tax Lot 5
- Assessor Parcel Number 160400084475
Map
Home Values in the Area
Average Home Value in this Area
Tax History
| Year | Tax Paid | Tax Assessment Tax Assessment Total Assessment is a certain percentage of the fair market value that is determined by local assessors to be the total taxable value of land and additions on the property. | Land | Improvement |
|---|---|---|---|---|
| 2024 | $12,562 | $1,035,700 | $679,600 | $356,100 |
| 2023 | $11,272 | $985,767 | $0 | $0 |
| 2022 | $10,221 | $935,833 | $0 | $0 |
| 2021 | $9,607 | $885,900 | $647,200 | $238,700 |
| 2020 | $9,234 | $854,400 | $0 | $0 |
| 2019 | $8,860 | $822,900 | $0 | $0 |
| 2018 | $8,515 | $791,400 | $588,500 | $202,900 |
| 2017 | $8,796 | $788,767 | $0 | $0 |
| 2016 | -- | $786,133 | $0 | $0 |
| 2015 | $7,335 | $783,500 | $0 | $0 |
| 2014 | $7,335 | $760,533 | $0 | $0 |
Property History
| Date | Event | Price | Change | Sq Ft Price |
|---|---|---|---|---|
| 04/24/2025 04/24/25 | Pending | -- | -- | -- |
| 04/24/2025 04/24/25 | For Sale | $1,259,000 | +17.1% | $527 / Sq Ft |
| 05/18/2020 05/18/20 | Sold | $1,075,000 | -2.3% | $450 / Sq Ft |
| 04/18/2020 04/18/20 | Pending | -- | -- | -- |
| 04/14/2020 04/14/20 | For Sale | $1,100,000 | +22.4% | $461 / Sq Ft |
| 11/02/2015 11/02/15 | Sold | $899,000 | 0.0% | $457 / Sq Ft |
| 09/14/2015 09/14/15 | Pending | -- | -- | -- |
| 08/27/2015 08/27/15 | For Sale | $899,000 | -- | $457 / Sq Ft |
Deed History
| Date | Type | Sale Price | Title Company |
|---|---|---|---|
| Interfamily Deed Transfer | -- | Accommodation | |
| Deed | $1,075,000 | Paragon Title & Escrow Co | |
| Deed | -- | -- | |
| Deed | -- | -- | |
| Deed | $855,000 | -- | |
| Deed | $855,000 | -- |
Mortgage History
| Date | Status | Loan Amount | Loan Type |
|---|---|---|---|
| Previous Owner | $283,025 | Stand Alone Second | |
| Previous Owner | $300,000 | Purchase Money Mortgage | |
| Previous Owner | $300,000 | Purchase Money Mortgage |
Similar Homes in the area
Source: Bright MLS
MLS Number: MDMC2175852
APN: 04-00084475
- 11216 Stephalee Ln
- 11318 Cushman Rd
- 6704 Arroyo Ct
- 4 Cedarwood Ct
- 11152 Cedarwood Dr
- 6317 Tilden Ln
- 6509 Tilden Ln
- 11624 Danville Dr
- 7 Sedgwick Ln
- 11632 Danville Dr
- 6107 Neilwood Dr
- 11004 Roundtable Ct
- 5810 Linden Square Ct Unit 39
- 6017 Tilden Ln
- 5801 Linden Square Ct
- 10806 Antigua Terrace Unit 102
- 5905 Barbados Place Unit 103
- 5905 Barbados Place
- 11564 W Hill Dr
- 11301 Commonwealth Dr Unit T3
