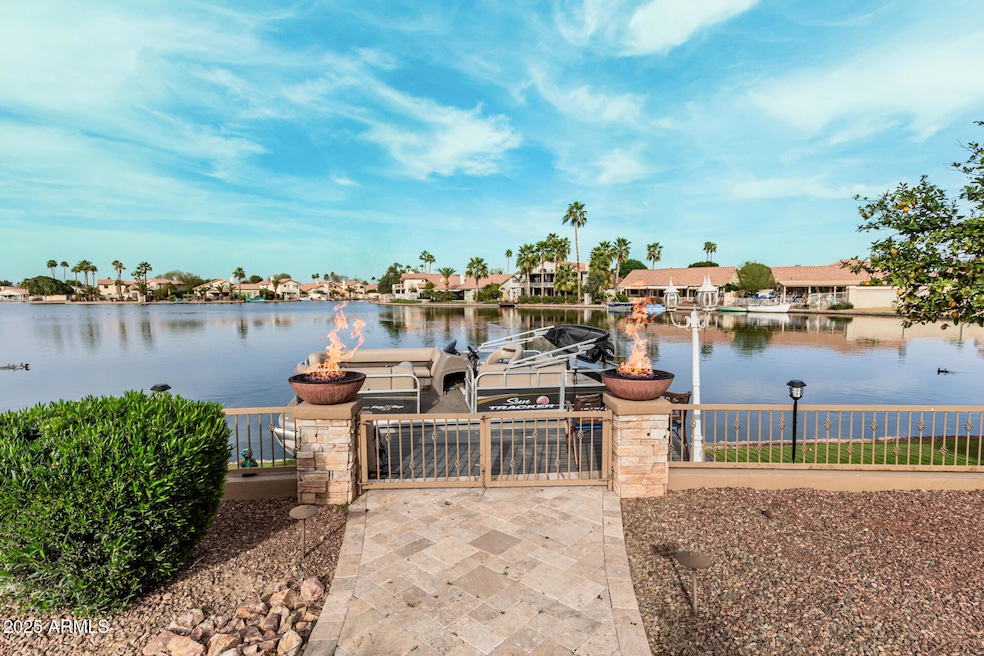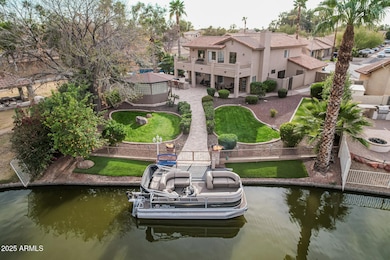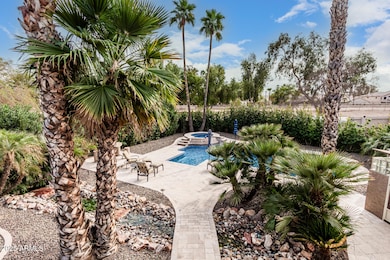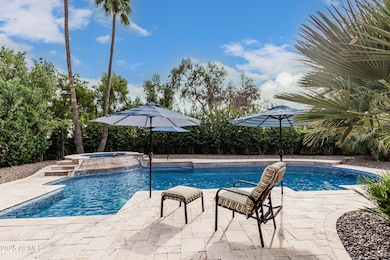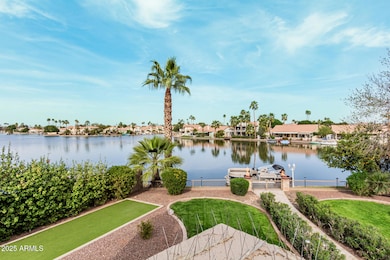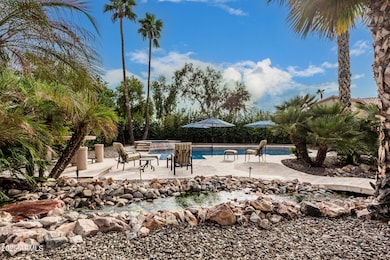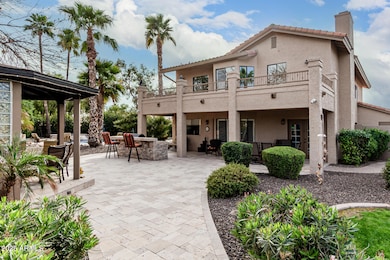
11101 W Sieno Place Avondale, AZ 85392
Garden Lakes NeighborhoodEstimated payment $5,314/month
Highlights
- Private Pool
- Waterfront
- Contemporary Architecture
- RV Gated
- 0.38 Acre Lot
- Family Room with Fireplace
About This Home
Your own private lakeside resort! This is the largest and most unique lot on Garden Lakes featuring a staggering 16,749 sq feet!! Prepare to be captivated! Secluded, private oasis with tranquil river flowing through rock bed under walking bridge to massive travertine pool deck with Infiniti edge spa c/w tiered waterfall. Sparkling oversize heated pool, integrated in-floor pop up cleaning system, pool & spa features Pentair remote operation w/app, rare exterior change & washroom, pontoon and seating dock, lakeside fire bowls, cozy 15 seat Gazebo w/fire pit, outdoor kitchen, covered balcony, putting green prepped, amazing night views, stunning balcony scenes overlooking yard & lake. Located on private cul-de-sac, 3 car garage and RV gate. Scroll through picture portfolio to view the... impressive floor plan, vaulted ceilings, garden doors, dual fireplaces, vast master suite and above all the extraordinary amount of natural light flooding throughout every room. Custom designed for the discerning buyer who won't settle for the ordinary! Property may be sold 'turn key and fully furnished ' if requested.
Home Details
Home Type
- Single Family
Est. Annual Taxes
- $4,713
Year Built
- Built in 1988
Lot Details
- 0.38 Acre Lot
- Waterfront
- Desert faces the front of the property
- Cul-De-Sac
- Wrought Iron Fence
- Block Wall Fence
- Grass Covered Lot
HOA Fees
- $76 Monthly HOA Fees
Parking
- 3 Car Garage
- RV Gated
Home Design
- Contemporary Architecture
- Wood Frame Construction
- Tile Roof
- Stucco
Interior Spaces
- 2,702 Sq Ft Home
- 2-Story Property
- Vaulted Ceiling
- Ceiling Fan
- Double Pane Windows
- Family Room with Fireplace
- 2 Fireplaces
- Living Room with Fireplace
Kitchen
- Eat-In Kitchen
- Built-In Microwave
- Laminate Countertops
Flooring
- Wood
- Carpet
- Tile
Bedrooms and Bathrooms
- 4 Bedrooms
- 3 Bathrooms
- Dual Vanity Sinks in Primary Bathroom
Pool
- Private Pool
- Spa
Outdoor Features
- Balcony
- Fire Pit
- Built-In Barbecue
Schools
- Garden Lakes Elementary School
- Westview High School
Utilities
- Cooling Available
- Heating Available
- High Speed Internet
- Cable TV Available
Listing and Financial Details
- Tax Lot 17
- Assessor Parcel Number 102-28-348
Community Details
Overview
- Association fees include ground maintenance
- Ccmc Association, Phone Number (480) 921-7500
- Built by UDC Homes
- Garden Lake Estates Unit 2 Lot 1 51 Tr A&C Subdivision
Recreation
- Bike Trail
Map
Home Values in the Area
Average Home Value in this Area
Tax History
| Year | Tax Paid | Tax Assessment Tax Assessment Total Assessment is a certain percentage of the fair market value that is determined by local assessors to be the total taxable value of land and additions on the property. | Land | Improvement |
|---|---|---|---|---|
| 2025 | $4,713 | $33,865 | -- | -- |
| 2024 | $4,790 | $32,252 | -- | -- |
| 2023 | $4,790 | $48,550 | $9,710 | $38,840 |
| 2022 | $4,636 | $38,610 | $7,720 | $30,890 |
| 2021 | $4,403 | $36,810 | $7,360 | $29,450 |
| 2020 | $4,282 | $36,220 | $7,240 | $28,980 |
| 2019 | $4,312 | $34,260 | $6,850 | $27,410 |
| 2018 | $4,090 | $34,910 | $6,980 | $27,930 |
| 2017 | $3,791 | $33,450 | $6,690 | $26,760 |
| 2016 | $3,514 | $31,470 | $6,290 | $25,180 |
| 2015 | $3,479 | $30,230 | $6,040 | $24,190 |
Property History
| Date | Event | Price | Change | Sq Ft Price |
|---|---|---|---|---|
| 03/16/2025 03/16/25 | For Sale | $868,000 | +33.5% | $321 / Sq Ft |
| 02/27/2025 02/27/25 | Sold | $650,000 | 0.0% | $241 / Sq Ft |
| 01/28/2025 01/28/25 | Pending | -- | -- | -- |
| 01/28/2025 01/28/25 | For Sale | $650,000 | -- | $241 / Sq Ft |
Deed History
| Date | Type | Sale Price | Title Company |
|---|---|---|---|
| Warranty Deed | $650,000 | Security Title Agency | |
| Cash Sale Deed | $250,000 | Stewart Title & Trust Of Pho | |
| Interfamily Deed Transfer | -- | Fidelity National Title | |
| Interfamily Deed Transfer | -- | Fidelity Title | |
| Interfamily Deed Transfer | -- | Fidelity National Title | |
| Interfamily Deed Transfer | -- | Fidelity National Title | |
| Joint Tenancy Deed | $234,000 | Capital Title Agency |
Mortgage History
| Date | Status | Loan Amount | Loan Type |
|---|---|---|---|
| Previous Owner | $128,652 | Unknown | |
| Previous Owner | $472,500 | Unknown | |
| Previous Owner | $398,700 | Stand Alone Refi Refinance Of Original Loan | |
| Previous Owner | $272,000 | Stand Alone Refi Refinance Of Original Loan | |
| Previous Owner | $71,700 | Credit Line Revolving | |
| Previous Owner | $224,000 | Unknown | |
| Previous Owner | $28,000 | Credit Line Revolving | |
| Previous Owner | $234,000 | New Conventional | |
| Closed | $68,000 | No Value Available |
Similar Homes in Avondale, AZ
Source: Arizona Regional Multiple Listing Service (ARMLS)
MLS Number: 6836436
APN: 102-28-348
- 3520 N 110th Ave
- 11133 W Laurelwood Ln
- 10921 W Poinsettia Dr
- 3209 N 110th Ave
- 3121 N Meadow Dr
- 3112 N 110th Ave
- 3212 N 109th Ave
- 3109 N Meadow Dr
- 11233 W Olive Dr
- 10942 W Citrus Grove Way
- 11251 W Piccadilly Rd
- 3947 N Carnation Ln
- 3528 N Crystal Ln
- 10729 W Laurelwood Ln
- 11432 W Ashland Way
- 3140 N 114th Dr
- 10768 W Citrus Grove Way
- 2946 N 110th Dr
- 11402 W Piccadilly Rd
- 11406 W Piccadilly Rd
