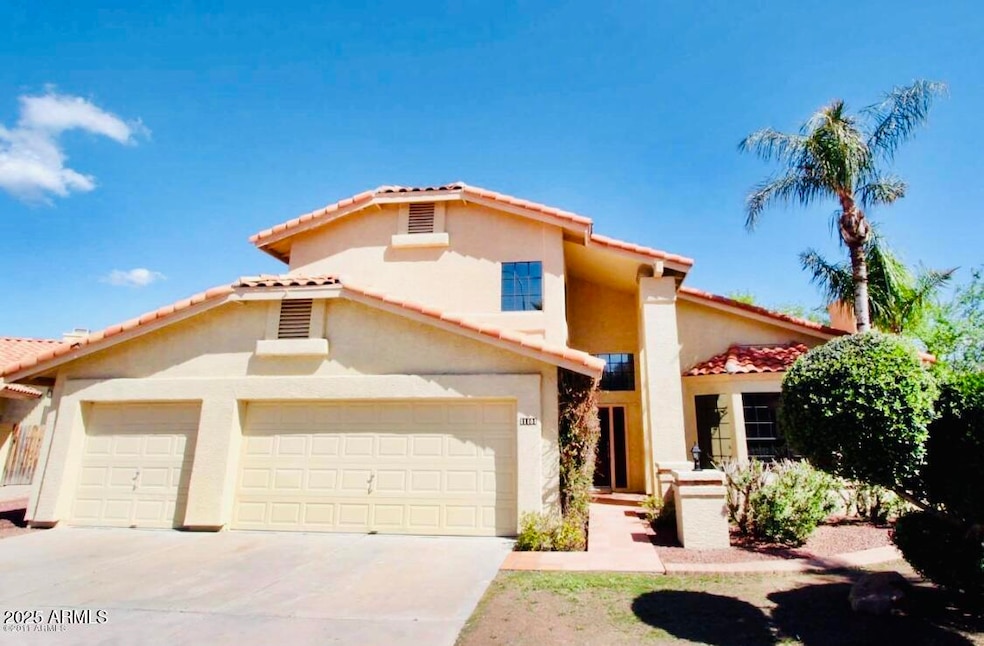
11101 W Sieno Place Avondale, AZ 85392
Garden Lakes Neighborhood
4
Beds
3
Baths
2,702
Sq Ft
0.39
Acres
Highlights
- Heated Spa
- Refrigerated Cooling System
- Bathtub With Separate Shower Stall
- 0.39 Acre Lot
- Heating Available
About This Home
As of February 2025This home is located at 11101 W Sieno Place, Avondale, AZ 85392. This property was built in 1988. 11101 W Sieno Place is a home located in Maricopa County with nearby schools including Garden Lakes Elementary School and Westview High School.
Home Details
Home Type
- Single Family
Est. Annual Taxes
- $4,713
Year Built
- Built in 1988
Lot Details
- 0.39 Acre Lot
- Desert faces the front of the property
- Block Wall Fence
Parking
- 2 Open Parking Spaces
- 3 Car Garage
Home Design
- Wood Frame Construction
- Tile Roof
- Block Exterior
Interior Spaces
- 2,702 Sq Ft Home
- 2-Story Property
Bedrooms and Bathrooms
- 4 Bedrooms
- 3 Bathrooms
- Bathtub With Separate Shower Stall
Pool
- Heated Spa
- Private Pool
Schools
- Garden Lakes Elementary School
- Westview High School
Utilities
- Refrigerated Cooling System
- Heating Available
Community Details
- Property has a Home Owners Association
- Association fees include ground maintenance
- Garden Lakes Association, Phone Number (480) 921-7500
- Built by UDC HOMES
- Garden Lake Estates Unit 2 Lot 1 51 Tr A&C Subdivision
Listing and Financial Details
- Tax Lot 17
- Assessor Parcel Number 102-28-348
Map
Create a Home Valuation Report for This Property
The Home Valuation Report is an in-depth analysis detailing your home's value as well as a comparison with similar homes in the area
Home Values in the Area
Average Home Value in this Area
Property History
| Date | Event | Price | Change | Sq Ft Price |
|---|---|---|---|---|
| 03/16/2025 03/16/25 | For Sale | $868,000 | +33.5% | $321 / Sq Ft |
| 02/27/2025 02/27/25 | Sold | $650,000 | 0.0% | $241 / Sq Ft |
| 01/28/2025 01/28/25 | Pending | -- | -- | -- |
| 01/28/2025 01/28/25 | For Sale | $650,000 | -- | $241 / Sq Ft |
Source: Arizona Regional Multiple Listing Service (ARMLS)
Tax History
| Year | Tax Paid | Tax Assessment Tax Assessment Total Assessment is a certain percentage of the fair market value that is determined by local assessors to be the total taxable value of land and additions on the property. | Land | Improvement |
|---|---|---|---|---|
| 2025 | $4,713 | $33,865 | -- | -- |
| 2024 | $4,790 | $32,252 | -- | -- |
| 2023 | $4,790 | $48,550 | $9,710 | $38,840 |
| 2022 | $4,636 | $38,610 | $7,720 | $30,890 |
| 2021 | $4,403 | $36,810 | $7,360 | $29,450 |
| 2020 | $4,282 | $36,220 | $7,240 | $28,980 |
| 2019 | $4,312 | $34,260 | $6,850 | $27,410 |
| 2018 | $4,090 | $34,910 | $6,980 | $27,930 |
| 2017 | $3,791 | $33,450 | $6,690 | $26,760 |
| 2016 | $3,514 | $31,470 | $6,290 | $25,180 |
| 2015 | $3,479 | $30,230 | $6,040 | $24,190 |
Source: Public Records
Mortgage History
| Date | Status | Loan Amount | Loan Type |
|---|---|---|---|
| Previous Owner | $128,652 | Unknown | |
| Previous Owner | $472,500 | Unknown | |
| Previous Owner | $398,700 | Stand Alone Refi Refinance Of Original Loan | |
| Previous Owner | $272,000 | Stand Alone Refi Refinance Of Original Loan | |
| Previous Owner | $71,700 | Credit Line Revolving | |
| Previous Owner | $224,000 | Unknown | |
| Previous Owner | $28,000 | Credit Line Revolving | |
| Previous Owner | $234,000 | New Conventional | |
| Closed | $68,000 | No Value Available |
Source: Public Records
Deed History
| Date | Type | Sale Price | Title Company |
|---|---|---|---|
| Warranty Deed | $650,000 | Security Title Agency | |
| Cash Sale Deed | $250,000 | Stewart Title & Trust Of Pho | |
| Interfamily Deed Transfer | -- | Fidelity National Title | |
| Interfamily Deed Transfer | -- | Fidelity Title | |
| Interfamily Deed Transfer | -- | Fidelity National Title | |
| Interfamily Deed Transfer | -- | Fidelity National Title | |
| Joint Tenancy Deed | $234,000 | Capital Title Agency |
Source: Public Records
Similar Homes in Avondale, AZ
Source: Arizona Regional Multiple Listing Service (ARMLS)
MLS Number: 6812043
APN: 102-28-348
Nearby Homes
- 3520 N 110th Ave
- 11133 W Laurelwood Ln
- 10921 W Poinsettia Dr
- 3209 N 110th Ave
- 3121 N Meadow Dr
- 3112 N 110th Ave
- 3212 N 109th Ave
- 3109 N Meadow Dr
- 11233 W Olive Dr
- 10942 W Citrus Grove Way
- 11251 W Piccadilly Rd
- 3947 N Carnation Ln
- 3528 N Crystal Ln
- 10729 W Laurelwood Ln
- 11432 W Ashland Way
- 3140 N 114th Dr
- 10768 W Citrus Grove Way
- 2946 N 110th Dr
- 11402 W Piccadilly Rd
- 11406 W Piccadilly Rd

