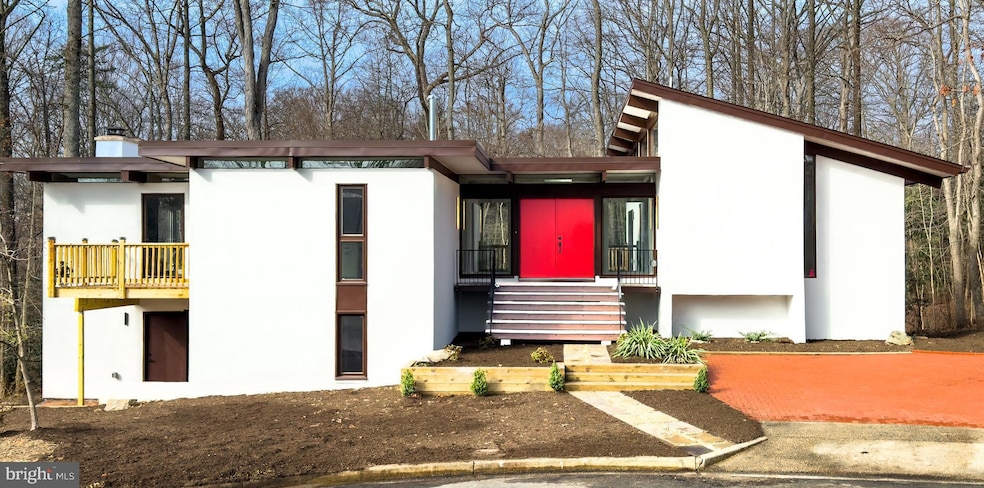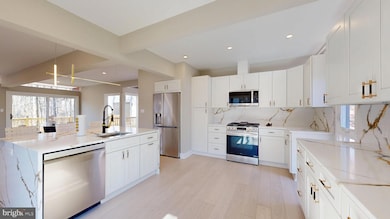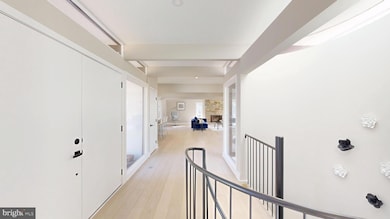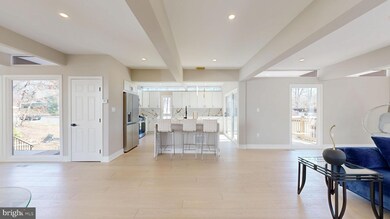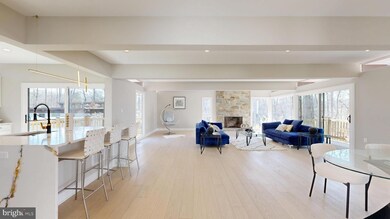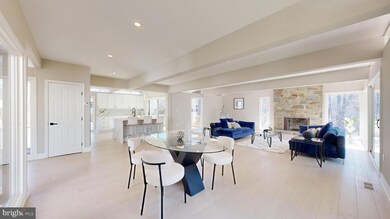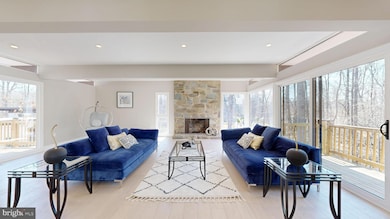
11101 Wedge Dr Reston, VA 20190
Lake Anne NeighborhoodEstimated payment $8,824/month
Highlights
- Colonial Architecture
- 2 Fireplaces
- Property is in excellent condition
- Langston Hughes Middle School Rated A-
- Forced Air Heating and Cooling System
- 4-minute walk to Golf Course Island Playground
About This Home
Stunning Fully Renovated Contemporary Home!
This exquisite 5-bedroom, 4.5-bath home has been completely transformed from top to bottom! Nestled in a quiet cul-de-sac, this modern masterpiece features expansive windows that flood the space with natural light. Every detail has been updated, including the roof, windows, 2 brand new HVAC system, flooring, and bathrooms, no corner left untouched. Luxury tiles, sleek modern fixtures, and high-end finishes throughout make this home truly one of a kind.
Don't miss your chance to own this move-in-ready gem.
Home Details
Home Type
- Single Family
Est. Annual Taxes
- $9,248
Year Built
- Built in 1969 | Remodeled in 2025
Lot Details
- 0.33 Acre Lot
- Property is in excellent condition
- Property is zoned 370
HOA Fees
- $71 Monthly HOA Fees
Home Design
- Colonial Architecture
- Slab Foundation
- Stucco
Interior Spaces
- Property has 2 Levels
- 2 Fireplaces
- Finished Basement
Bedrooms and Bathrooms
Parking
- 2 Parking Spaces
- 2 Driveway Spaces
Schools
- South Lakes High School
Utilities
- Forced Air Heating and Cooling System
- Heating System Uses Natural Gas
- Natural Gas Water Heater
- Public Septic
Community Details
- Reston Subdivision
Listing and Financial Details
- Tax Lot 27
- Assessor Parcel Number 0174 02 0027
Map
Home Values in the Area
Average Home Value in this Area
Tax History
| Year | Tax Paid | Tax Assessment Tax Assessment Total Assessment is a certain percentage of the fair market value that is determined by local assessors to be the total taxable value of land and additions on the property. | Land | Improvement |
|---|---|---|---|---|
| 2021 | $8,633 | $707,350 | $302,000 | $405,350 |
| 2020 | $8,375 | $680,640 | $292,000 | $388,640 |
| 2019 | $8,190 | $665,600 | $292,000 | $373,600 |
| 2018 | $8,468 | $688,190 | $292,000 | $396,190 |
| 2017 | $7,759 | $642,270 | $272,000 | $370,270 |
| 2016 | -- | $642,270 | $272,000 | $370,270 |
| 2015 | $7,056 | $608,050 | $262,000 | $346,050 |
| 2014 | $7,056 | $608,050 | $262,000 | $346,050 |
Property History
| Date | Event | Price | Change | Sq Ft Price |
|---|---|---|---|---|
| 03/23/2025 03/23/25 | Pending | -- | -- | -- |
| 03/22/2025 03/22/25 | Price Changed | $1,430,000 | -4.7% | $375 / Sq Ft |
| 02/27/2025 02/27/25 | For Sale | $1,500,000 | +117.1% | $393 / Sq Ft |
| 11/07/2023 11/07/23 | Sold | $691,000 | +13.3% | $363 / Sq Ft |
| 09/13/2023 09/13/23 | Pending | -- | -- | -- |
| 09/07/2023 09/07/23 | For Sale | $609,900 | -- | $320 / Sq Ft |
Deed History
| Date | Type | Sale Price | Title Company |
|---|---|---|---|
| Deed | $12,800 | -- |
Mortgage History
| Date | Status | Loan Amount | Loan Type |
|---|---|---|---|
| Open | $922,500 | Reverse Mortgage Home Equity Conversion Mortgage | |
| Closed | $400,000 | Negative Amortization | |
| Closed | $64,500 | Credit Line Revolving |
Similar Homes in the area
Source: Bright MLS
MLS Number: VAFX2221220
APN: 017-4-02-0027
- 11252 Chestnut Grove Square Unit 147
- 1675 Bandit Loop Unit 202B
- 1675 Bandit Loop Unit 306B
- 1658 Parkcrest Cir Unit 2C/300
- 1669 Bandit Loop Unit 107A
- 1669 Bandit Loop Unit 209A
- 1669 Bandit Loop Unit 101A
- 1669 Bandit Loop Unit 206A
- 1669 Bandit Loop Unit 205A
- 1684 Bandit Loop
- 11204 Chestnut Grove Square Unit 206
- 11228 Chestnut Grove Square Unit 16
- 11212 Chestnut Grove Square Unit 313
- 11220 Chestnut Grove Square Unit 222
- 11220 Chestnut Grove Square Unit 123
- 1675 Parkcrest Cir Unit 4E/300
- 1659 Parkcrest Cir Unit 6C/300
- 1665 Parkcrest Cir Unit 5C/201
- 1526 Scandia Cir
- 1820 Reston Row Plaza Unit 1604
