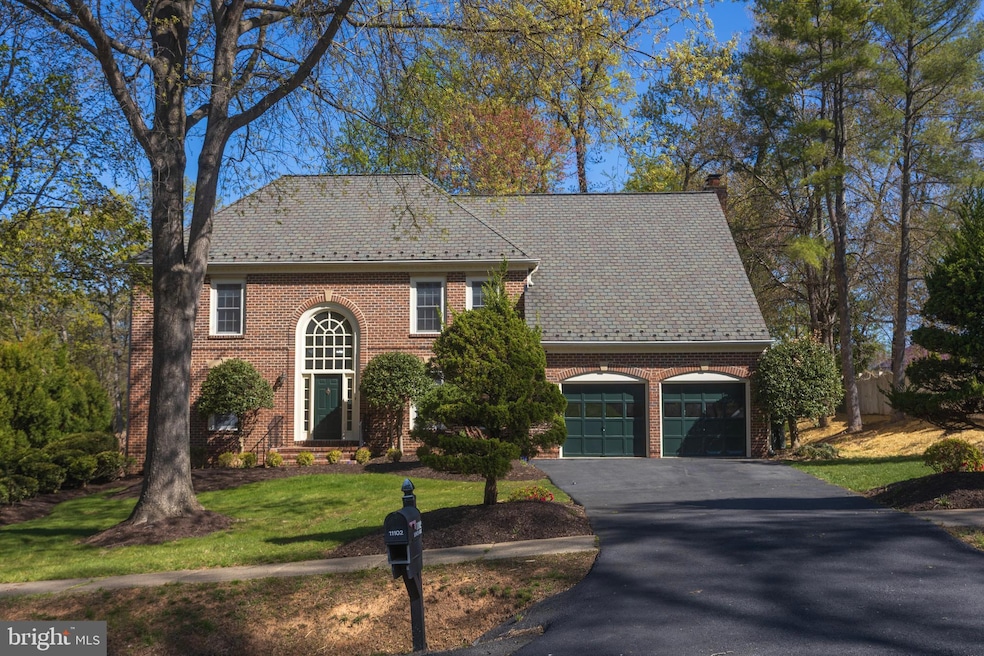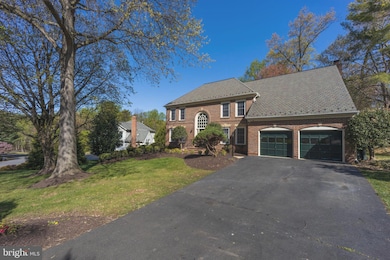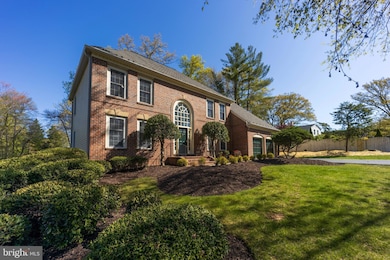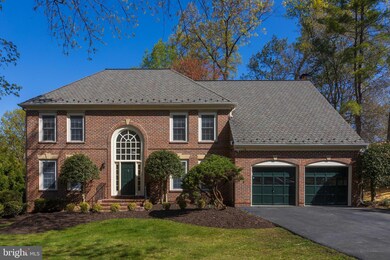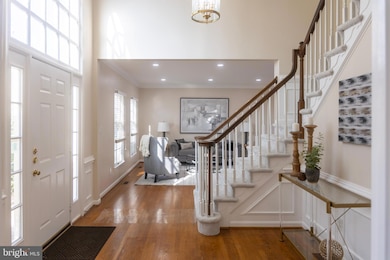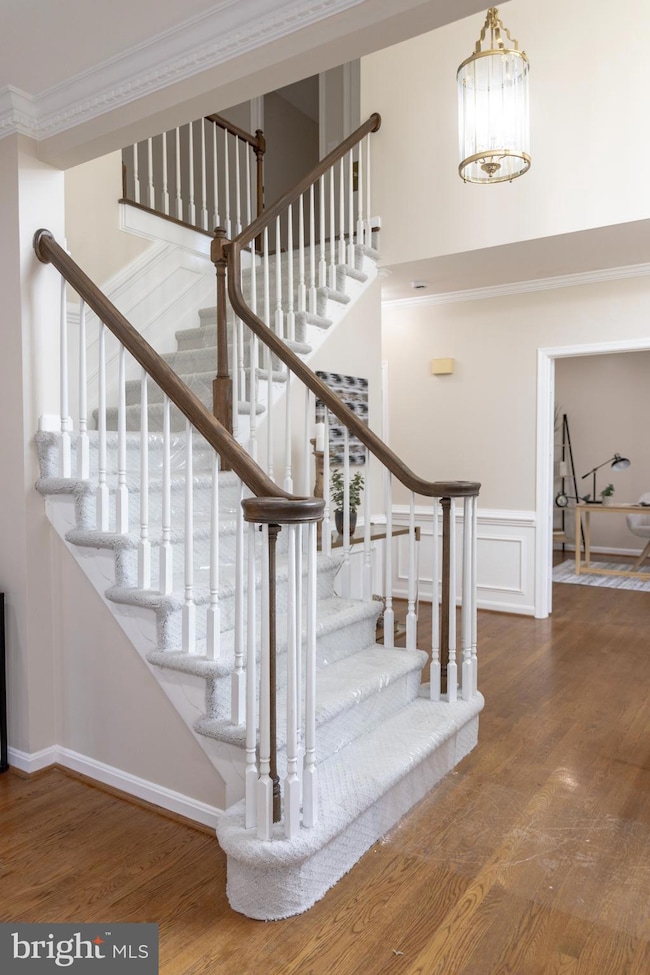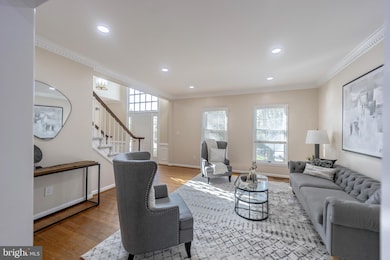
11102 Bowen Ave Great Falls, VA 22066
Estimated payment $9,536/month
Highlights
- Very Popular Property
- Colonial Architecture
- Recreation Room
- Forestville Elementary School Rated A
- Deck
- Traditional Floor Plan
About This Home
A Rare Opportunity to Own a Refined Retreat in the Heart of Great Falls Discover an extraordinary home that masterfully blends timeless elegance with modern comfort. This beautifully renovated brick-front Colonial offers a lifestyle of sophistication and ease, perfectly positioned in one of Great Falls’ most desirable neighborhoods. Whether you're seeking a serene sanctuary for your family or an entertainer’s dream home, this exceptional property delivers the best of both worlds. Step through the inviting foyer into sunlit, expansive living spaces designed for everyday comfort and memorable gatherings. The formal living and dining rooms exude classic charm, while the cozy family room—with its elegant fireplace—invites warm evenings and relaxed conversation. At the heart of the home is the stunning gourmet kitchen, featuring granite countertops, a center island, upgraded 42" cabinetry, a spacious breakfast area, and not one but two generous pantries. It’s a chef’s dream, thoughtfully designed for both functionality and style. Upstairs, the grand primary suite is your personal retreat, complete with a sitting area, a fireplace, dual walk-in closets, and a spa-inspired bath with a soaking tub and separate glass-enclosed shower. The recently renovated interior includes fresh designer paint, gleaming solid hardwood floors on the main level, and new luxury vinyl plank flooring throughout the upper level and basement. The fully finished lower level is an entertainer’s haven, offering a large rec room, a sleek wet bar, recessed lighting, and a full bath—perfect for hosting guests or enjoying family movie nights. Remote work is effortless with a sun-filled home office that provides a quiet and inspiring space for productivity. Located in the highly coveted school pyramid of Forestville Elementary, Cooper Middle, and Langley High, this home truly has it all: luxury, location, and livability. Experience the perfect blend of elegance, space, and lifestyle—this is the one you’ve been waiting for.
Open House Schedule
-
Sunday, April 27, 20251:00 to 4:00 pm4/27/2025 1:00:00 PM +00:004/27/2025 4:00:00 PM +00:00Add to Calendar
Home Details
Home Type
- Single Family
Est. Annual Taxes
- $13,299
Year Built
- Built in 1988 | Remodeled in 2025
Lot Details
- 0.6 Acre Lot
- Property is in excellent condition
- Property is zoned 110
HOA Fees
- $56 Monthly HOA Fees
Parking
- 2 Car Attached Garage
- 6 Driveway Spaces
- Front Facing Garage
- Garage Door Opener
Home Design
- Colonial Architecture
- Permanent Foundation
- Vinyl Siding
- Brick Front
Interior Spaces
- Property has 3 Levels
- Traditional Floor Plan
- Ceiling Fan
- Recessed Lighting
- 2 Fireplaces
- Brick Fireplace
- Window Treatments
- Bay Window
- Window Screens
- Family Room
- Living Room
- Dining Room
- Den
- Recreation Room
Kitchen
- Built-In Double Oven
- Cooktop
- Ice Maker
- Dishwasher
- Kitchen Island
- Upgraded Countertops
- Disposal
Flooring
- Wood
- Carpet
- Ceramic Tile
- Luxury Vinyl Plank Tile
Bedrooms and Bathrooms
- 4 Bedrooms
- Walk-In Closet
Laundry
- Laundry on upper level
- Dryer
- Washer
Finished Basement
- Basement Fills Entire Space Under The House
- Interior Basement Entry
- Sump Pump
- Basement Windows
Outdoor Features
- Deck
Schools
- Forestville Elementary School
- Cooper Middle School
- Langley High School
Utilities
- Forced Air Heating and Cooling System
- Natural Gas Water Heater
- Septic Tank
- Private Sewer
Community Details
- Association fees include trash
- Hawthorne At Great Falls HOA
- Timberlake Estates South Subdivision
Listing and Financial Details
- Tax Lot 60
- Assessor Parcel Number 0121 09 0060
Map
Home Values in the Area
Average Home Value in this Area
Tax History
| Year | Tax Paid | Tax Assessment Tax Assessment Total Assessment is a certain percentage of the fair market value that is determined by local assessors to be the total taxable value of land and additions on the property. | Land | Improvement |
|---|---|---|---|---|
| 2024 | $12,109 | $1,045,250 | $568,000 | $477,250 |
| 2023 | $11,762 | $1,042,250 | $565,000 | $477,250 |
| 2022 | $11,495 | $1,005,250 | $528,000 | $477,250 |
| 2021 | $11,102 | $946,030 | $500,000 | $446,030 |
| 2020 | $10,032 | $847,690 | $476,000 | $371,690 |
| 2019 | $10,467 | $884,450 | $476,000 | $408,450 |
| 2018 | $10,440 | $882,090 | $476,000 | $406,090 |
| 2017 | $10,287 | $886,030 | $476,000 | $410,030 |
| 2016 | $5,315 | $917,570 | $476,000 | $441,570 |
| 2015 | $9,314 | $834,570 | $438,000 | $396,570 |
| 2014 | $10,100 | $907,050 | $476,000 | $431,050 |
Property History
| Date | Event | Price | Change | Sq Ft Price |
|---|---|---|---|---|
| 04/19/2025 04/19/25 | For Sale | $1,499,999 | -- | $331 / Sq Ft |
Deed History
| Date | Type | Sale Price | Title Company |
|---|---|---|---|
| Trustee Deed | $1,101,000 | Doma Title | |
| Divorce Dissolution Of Marriage Transfer | -- | Homeland Title & Escrow | |
| Deed | $425,000 | -- |
Mortgage History
| Date | Status | Loan Amount | Loan Type |
|---|---|---|---|
| Open | $880,800 | Construction | |
| Previous Owner | $497,500 | New Conventional | |
| Previous Owner | $484,000 | New Conventional | |
| Previous Owner | $257,300 | New Conventional | |
| Previous Owner | $276,025 | New Conventional | |
| Previous Owner | $314,600 | New Conventional | |
| Previous Owner | $340,000 | No Value Available |
Similar Homes in the area
Source: Bright MLS
MLS Number: VAFX2234982
APN: 0121-09-0060
- 1016 Cheska Ct
- 1039 Aziza Ct
- 1072 Utterback Store Rd
- 11286 Stones Throw Dr
- 10734 Wynkoop Dr
- 10907 Great Point Ct
- 1155 Meadowlook Ct
- 1139 Round Pebble Ln
- 923 Riva Ridge Dr
- 857 Nicholas Run Dr
- 10811 Lockmeade Ct
- 803 Blacks Hill Rd
- 11519 Wild Hawthorn Ct
- 1011 Preserve Ct
- 11610 Leesburg Pike
- 1155 Kettle Pond Ln
- 0 Caris Glenne Outlot B
- 1126 Riva Ridge Dr
- 1215 Bishopsgate Way
- 1361 Garden Wall Cir Unit 701
