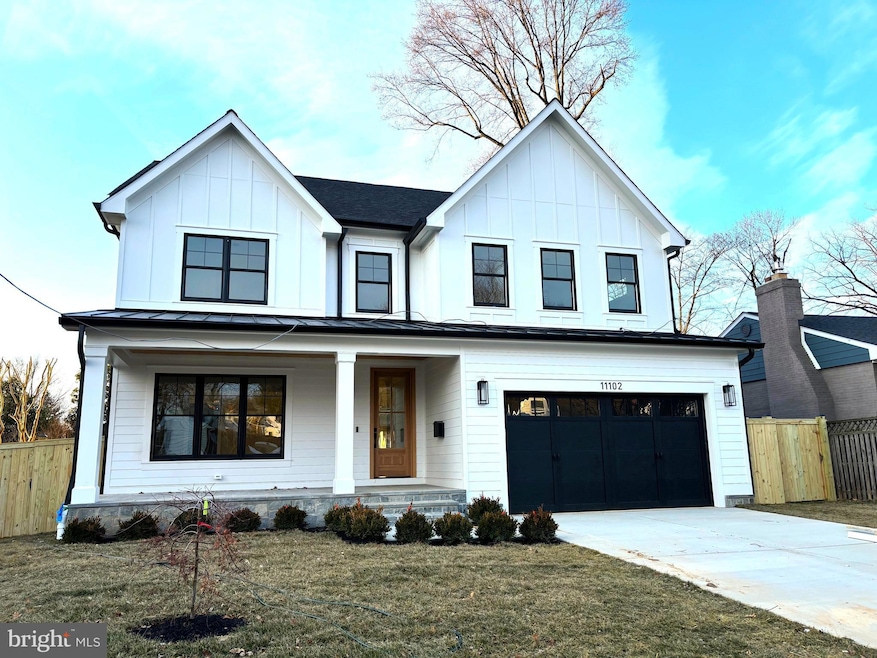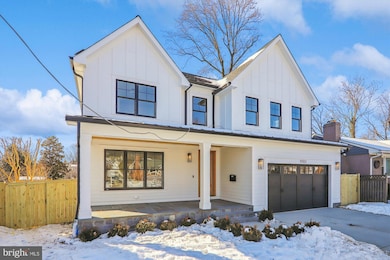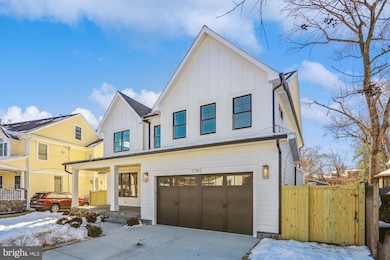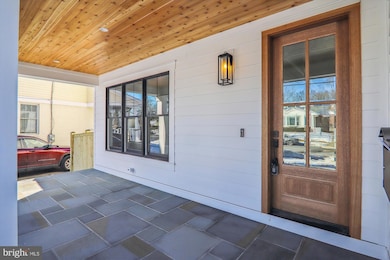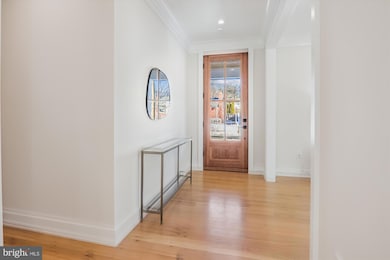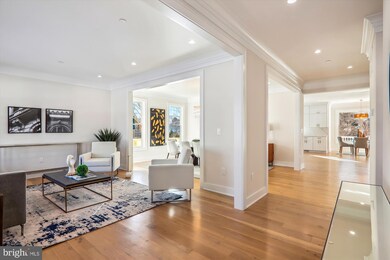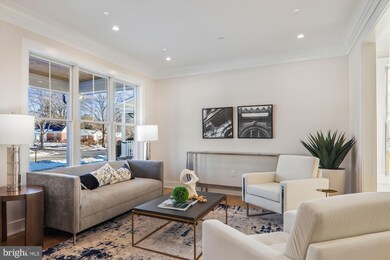
11102 Stillwater Ave Kensington, MD 20895
Highlights
- New Construction
- Gourmet Kitchen
- Colonial Architecture
- Garrett Park Elementary School Rated A
- Open Floorplan
- Wood Flooring
About This Home
As of March 2025100% Completed! Welcome to 11002 Stillwater Avenue, built by esteemed builder, ERB Properties! This extraordinary home offers an amazing open floor plan with 3 finished levels, 5 bedrooms, 4.5 bathrooms and over 5,400 square feet of living space! Featuring beautiful craftsmanship and finishes with generous-sized rooms, abundant recessed lighting and wide plank hardwood floors, it is ready for you to move right in! The main level includes a living room, formal dining room, gourmet chef’s kitchen with high end appliances, soft close cabinets & drawers, quartz countertops, island with waterfall counter and a walk-in pantry. The main level also features a light and bright family room with a gas fireplace, a large mudroom with cubbies and a bench and a powder room. The spectacular upper level boasts a primary suite with two walk-in closets and a luxurious spa bathroom with a separate oversized frameless glass enclosed shower with dual shower heads, a soaking tub and two sinks. Also on the upper level are 3 additional bedrooms, 2 additional full bathrooms, a lovely, open family/homework-study area and a laundry room with a washer and dryer. On the spacious lower level you will find a recreation room with a wet bar and beverage refrigerator, a 5th bedroom, a 4th full bathroom, an exercise room with rubber mat and mirror, additional storage space and a separate walk up back entrance. Additional features include an attached two car garage and a covered Trex deck! Located in the lovely Garrett Park Estates subdivision, this home is part of the Walter Johnson High School cluster.
Home Details
Home Type
- Single Family
Est. Annual Taxes
- $23,968
Year Built
- Built in 2025 | New Construction
Lot Details
- 9,822 Sq Ft Lot
- Property is Fully Fenced
- Privacy Fence
- Wood Fence
- Property is in excellent condition
- Property is zoned R60
Parking
- 2 Car Attached Garage
- Front Facing Garage
- Garage Door Opener
- Driveway
Home Design
- Colonial Architecture
- Shingle Roof
- Asphalt Roof
- Concrete Perimeter Foundation
- HardiePlank Type
Interior Spaces
- Property has 3 Levels
- Open Floorplan
- Wet Bar
- Bar
- Recessed Lighting
- Gas Fireplace
- Formal Dining Room
Kitchen
- Gourmet Kitchen
- Breakfast Area or Nook
- Gas Oven or Range
- Built-In Microwave
- Kitchen Island
- Wine Rack
Flooring
- Wood
- Ceramic Tile
- Luxury Vinyl Tile
Bedrooms and Bathrooms
- En-Suite Bathroom
- Walk-In Closet
- Soaking Tub
- Bathtub with Shower
- Walk-in Shower
Laundry
- Laundry on upper level
- Dryer
- Washer
Finished Basement
- Heated Basement
- Basement Fills Entire Space Under The House
- Walk-Up Access
- Connecting Stairway
- Exterior Basement Entry
- Basement Windows
Outdoor Features
- Exterior Lighting
Schools
- Garrett Park Elementary School
- Tilden Middle School
- Walter Johnson High School
Utilities
- Forced Air Heating and Cooling System
- Natural Gas Water Heater
Community Details
- No Home Owners Association
- Built by ERB Properties, LLC
- Garrett Park Estates Subdivision
Listing and Financial Details
- Tax Lot 15
- Assessor Parcel Number 160400066022
- $789 Front Foot Fee per year
Map
Home Values in the Area
Average Home Value in this Area
Property History
| Date | Event | Price | Change | Sq Ft Price |
|---|---|---|---|---|
| 03/18/2025 03/18/25 | Sold | $1,915,000 | -1.8% | $351 / Sq Ft |
| 02/02/2025 02/02/25 | Pending | -- | -- | -- |
| 01/15/2025 01/15/25 | For Sale | $1,950,000 | -- | $357 / Sq Ft |
Tax History
| Year | Tax Paid | Tax Assessment Tax Assessment Total Assessment is a certain percentage of the fair market value that is determined by local assessors to be the total taxable value of land and additions on the property. | Land | Improvement |
|---|---|---|---|---|
| 2024 | $7,518 | $589,567 | $0 | $0 |
| 2023 | $6,431 | $557,200 | $355,600 | $201,600 |
| 2022 | $5,984 | $545,800 | $0 | $0 |
| 2021 | $11,776 | $534,400 | $0 | $0 |
| 2020 | $0 | $523,000 | $338,600 | $184,400 |
| 2019 | $5,370 | $502,533 | $0 | $0 |
| 2018 | $5,123 | $482,067 | $0 | $0 |
| 2017 | $4,978 | $461,600 | $0 | $0 |
| 2016 | -- | $441,667 | $0 | $0 |
| 2015 | $4,735 | $421,733 | $0 | $0 |
| 2014 | $4,735 | $401,800 | $0 | $0 |
Mortgage History
| Date | Status | Loan Amount | Loan Type |
|---|---|---|---|
| Open | $1,436,250 | New Conventional | |
| Closed | $1,436,250 | New Conventional | |
| Previous Owner | $490,000 | New Conventional | |
| Previous Owner | $910,000 | New Conventional |
Deed History
| Date | Type | Sale Price | Title Company |
|---|---|---|---|
| Deed | $1,915,000 | Allied Title | |
| Deed | $1,915,000 | Allied Title | |
| Deed | $725,000 | Fidelity National Title | |
| Deed | -- | -- |
Similar Homes in Kensington, MD
Source: Bright MLS
MLS Number: MDMC2158542
APN: 04-00066022
- 5201 Bangor Dr
- 5312 Bangor Dr
- 5351 Strathmore Ave
- 5011 Orleans Ct
- 10817 Symphony Park Dr
- 5021 White Flint Dr
- 4910 Cushing Dr
- 4910 Strathmore Ave Unit COLTRANE 31
- 4910 Strathmore Ave Unit THE NAVARRO 68
- 5425 Wickford Dr
- 11010 Montrose Ave
- 11117 Rokeby Ave
- 10500 Rockville Pike
- 11416 Schuylkill Rd
- 11430 Schuylkill Rd
- 10751 Brewer House Rd
- 11304 Morning Gate Dr
- 11316 Schuylkill Rd
- 11325 Schuylkill Rd
- 5713 Magic Mountain Dr
