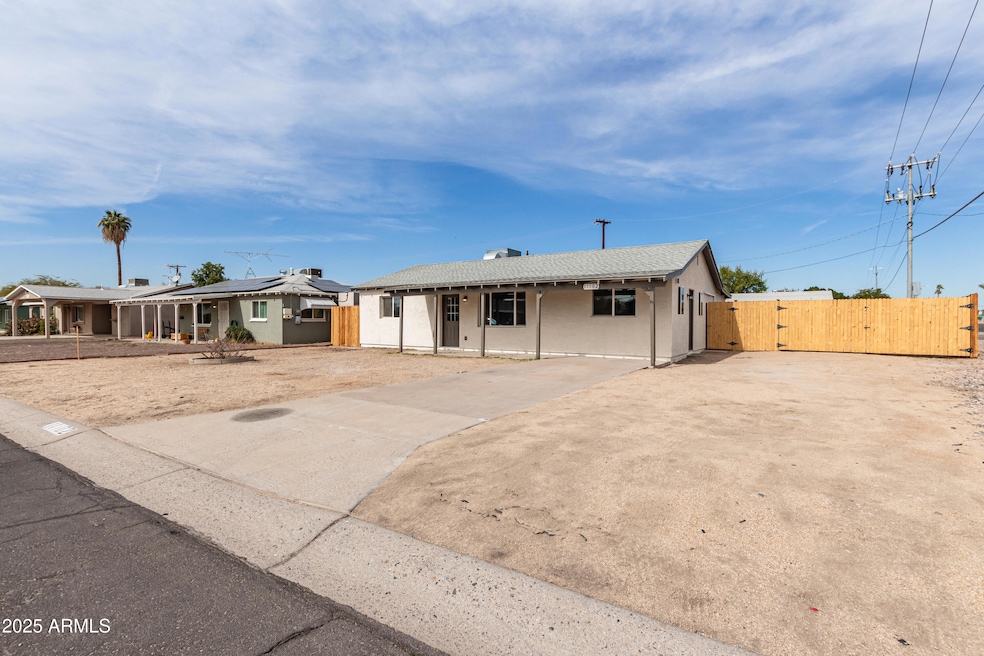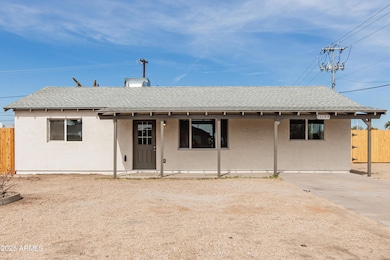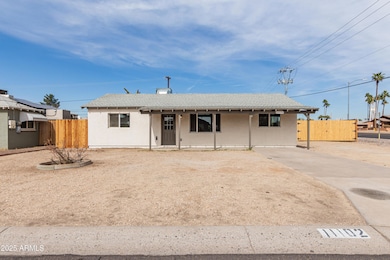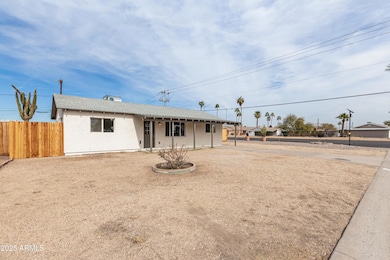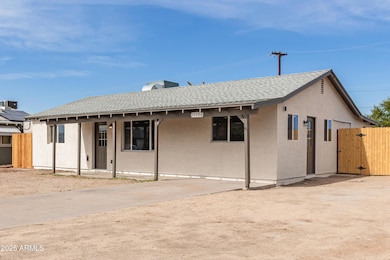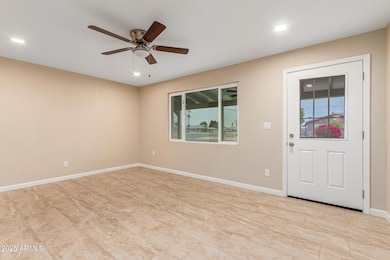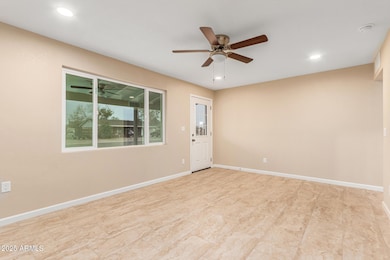
11102 W Florida Ave Youngtown, AZ 85363
Youngtown NeighborhoodHighlights
- RV Gated
- Granite Countertops
- Eat-In Kitchen
- Corner Lot
- No HOA
- 5-minute walk to Janice Beck Park of Remembrance/Caliche Park
About This Home
As of March 2025Nestled on a PRIME corner lot! This renovated single-story home is zoned HOME BUSINESS! The house has a 2 bedroom 1 bath on one side and on the driveway side is a studio unit. That could be used as an office. Large gate back yard for your toys/trailers/equipment. This North/South facing property greets you with a cozy front porch where you can spend quiet mornings and an RV gate. Come inside to find a welcoming living room featuring tile flooring, recessed lighting, and fresh neutral paint for an inviting atmosphere. You will also have a family room ideal for lively gatherings and relaxation. The eat-in kitchen offers plenty of white cabinets, granite counters, and stainless steel appliances. We also are willing to buy your client's home.
Home Details
Home Type
- Single Family
Est. Annual Taxes
- $764
Year Built
- Built in 1957
Lot Details
- 7,682 Sq Ft Lot
- Wood Fence
- Corner Lot
- Grass Covered Lot
Home Design
- Room Addition Constructed in 2024
- Roof Updated in 2024
- Composition Roof
- Block Exterior
- Stucco
Interior Spaces
- 1,489 Sq Ft Home
- 1-Story Property
- Ceiling Fan
- Double Pane Windows
Kitchen
- Kitchen Updated in 2025
- Eat-In Kitchen
- Built-In Microwave
- Granite Countertops
Flooring
- Floors Updated in 2025
- Tile Flooring
Bedrooms and Bathrooms
- 3 Bedrooms
- Bathroom Updated in 2025
- 2 Bathrooms
Parking
- 2 Open Parking Spaces
- RV Gated
Accessible Home Design
- No Interior Steps
Schools
- Country Meadows Elementary School
- Raymond S. Kellis High School
Utilities
- Cooling System Updated in 2025
- Mini Split Air Conditioners
- Heating System Uses Natural Gas
- Plumbing System Updated in 2025
- Wiring Updated in 2025
- High Speed Internet
- Cable TV Available
Community Details
- No Home Owners Association
- Association fees include no fees
- Youngtown Plat 3 Lots 460 481, 501 539 Subdivision
Listing and Financial Details
- Tax Lot 300
- Assessor Parcel Number 142-69-077
Map
Home Values in the Area
Average Home Value in this Area
Property History
| Date | Event | Price | Change | Sq Ft Price |
|---|---|---|---|---|
| 03/18/2025 03/18/25 | Sold | $375,000 | 0.0% | $252 / Sq Ft |
| 02/18/2025 02/18/25 | For Sale | $375,000 | -- | $252 / Sq Ft |
Tax History
| Year | Tax Paid | Tax Assessment Tax Assessment Total Assessment is a certain percentage of the fair market value that is determined by local assessors to be the total taxable value of land and additions on the property. | Land | Improvement |
|---|---|---|---|---|
| 2025 | $764 | $6,209 | -- | -- |
| 2024 | $748 | $5,913 | -- | -- |
| 2023 | $748 | $19,670 | $3,930 | $15,740 |
| 2022 | $724 | $15,110 | $3,020 | $12,090 |
| 2021 | $738 | $13,770 | $2,750 | $11,020 |
| 2020 | $743 | $11,830 | $2,360 | $9,470 |
| 2019 | $729 | $10,300 | $2,060 | $8,240 |
| 2018 | $707 | $8,630 | $1,720 | $6,910 |
| 2017 | $696 | $6,900 | $1,380 | $5,520 |
| 2016 | $591 | $6,720 | $1,340 | $5,380 |
| 2015 | $557 | $5,820 | $1,160 | $4,660 |
Mortgage History
| Date | Status | Loan Amount | Loan Type |
|---|---|---|---|
| Open | $356,250 | New Conventional | |
| Previous Owner | $50,000 | New Conventional | |
| Previous Owner | $215,000 | New Conventional | |
| Previous Owner | $35,000 | Unknown | |
| Previous Owner | $107,000 | Stand Alone Refi Refinance Of Original Loan | |
| Previous Owner | $86,700 | VA |
Deed History
| Date | Type | Sale Price | Title Company |
|---|---|---|---|
| Warranty Deed | $375,000 | Wfg National Title Insurance C | |
| Warranty Deed | $190,000 | Empire Title Agency | |
| Special Warranty Deed | -- | None Available | |
| Trustee Deed | $46,470 | Servicelink | |
| Warranty Deed | $85,000 | Chicago Title Insurance Co |
Similar Homes in the area
Source: Arizona Regional Multiple Listing Service (ARMLS)
MLS Number: 6822569
APN: 142-69-077
- 11068 W Florida Ave
- 11126 W Hollywood Ave
- 11131 W Hollywood Ave
- 11111 W Hollywood Ave
- 11407 N 111th Ave
- 11458 W Camden Dr
- 11414 N 109th Ave
- 0001 W Crane St
- 11429 N 113th Dr
- 11042 W Canterbury Dr
- 11448 N 113th Dr
- 10846 W Sun City Blvd
- 12010 N 113th Ave
- 11017 W Alabama Ave
- 12023 N 113th Ave
- 11034 W Alabama Ave Unit 82
- 11034 W Alabama Ave Unit 1
- 11421 W Lakeshore Dr
- 12026 N 113th Dr
- 11384 N 113th Dr
