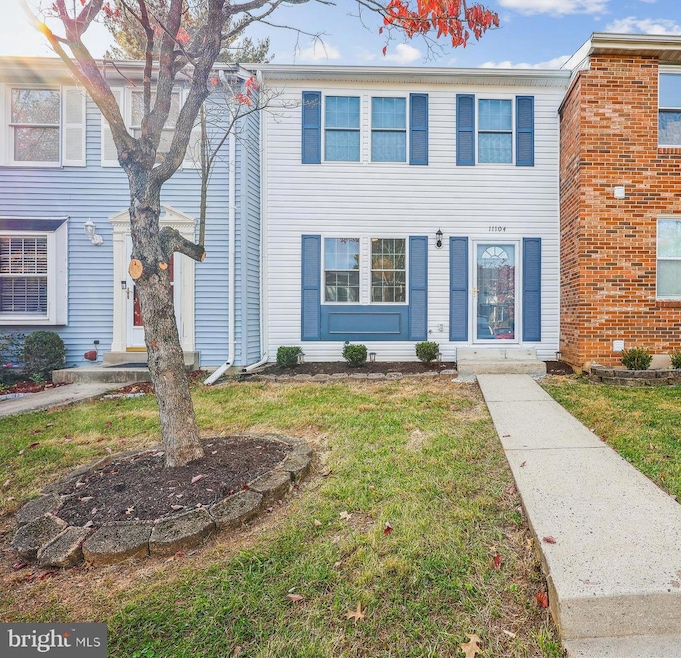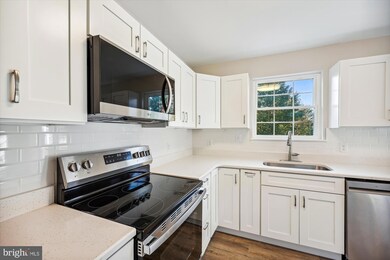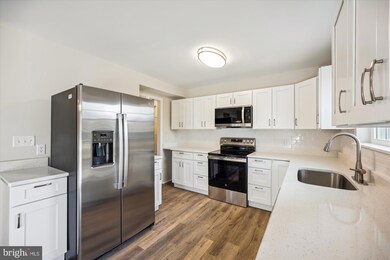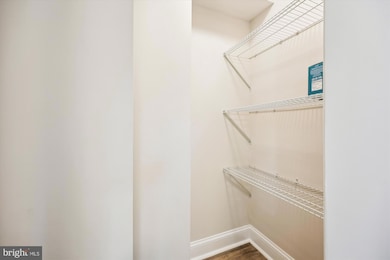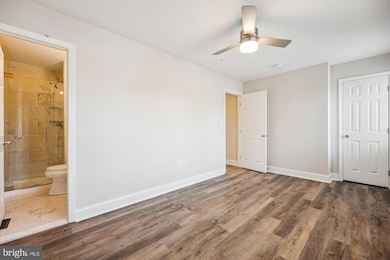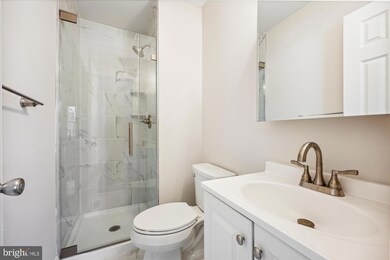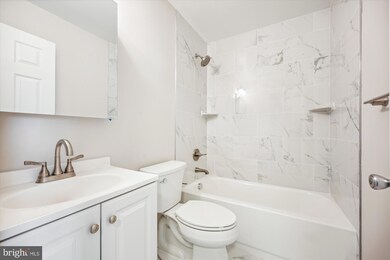
11104 Cedarbluff Ln Germantown, MD 20876
Highlights
- Gourmet Kitchen
- Deck
- Attic
- Colonial Architecture
- Traditional Floor Plan
- Upgraded Countertops
About This Home
As of December 2024Don't miss the "Interactive Floorplan" within the virtual tour! EVERYTHING IS COMPLETELY BRAND NEW, TOP-TO-BOTTOM INCLUDING AN AUTOMATIC SPRINKLER SYSTEM!!! Top-of-the-line finishes include an ultra-sleek gourmet kitchen with quartz countertops, ceramic tile backsplash, stainless steel appliances, and a rare walk-in pantry! Spacious main level powder room, French doors from the dining room to HUGE brand new deck with stairway to the patio and fenced backyard! The upper level features a primary bedroom suite, primary bathroom, full hallway bathroom, and two additional bedrooms! LOW MONTHLY ($84) HOA FEE! HURRY, will not last!
Townhouse Details
Home Type
- Townhome
Est. Annual Taxes
- $1,739
Year Built
- Built in 1983
Lot Details
- 2,000 Sq Ft Lot
- Property is in excellent condition
HOA Fees
- $84 Monthly HOA Fees
Home Design
- Colonial Architecture
- Block Foundation
- Frame Construction
- Composition Roof
- Passive Radon Mitigation
Interior Spaces
- Property has 3 Levels
- Traditional Floor Plan
- Ceiling Fan
- Double Pane Windows
- Window Treatments
- Window Screens
- French Doors
- Insulated Doors
- Family Room
- Living Room
- Combination Kitchen and Dining Room
- Storage Room
- Laundry Room
- Utility Room
- Luxury Vinyl Plank Tile Flooring
- Attic
Kitchen
- Gourmet Kitchen
- Breakfast Area or Nook
- Electric Oven or Range
- Built-In Microwave
- Dishwasher
- Stainless Steel Appliances
- Upgraded Countertops
- Disposal
Bedrooms and Bathrooms
- 3 Bedrooms
- En-Suite Primary Bedroom
- En-Suite Bathroom
- Bathtub with Shower
- Walk-in Shower
Finished Basement
- Heated Basement
- Walk-Out Basement
- Basement Fills Entire Space Under The House
- Connecting Stairway
- Interior and Exterior Basement Entry
- Basement Windows
Home Security
Parking
- 2 Open Parking Spaces
- 2 Parking Spaces
- Parking Lot
- 2 Assigned Parking Spaces
Eco-Friendly Details
- Energy-Efficient Windows
Outdoor Features
- Deck
- Patio
- Exterior Lighting
- Shed
Schools
- Stedwick Elementary School
- Neelsville Middle School
- Watkins Mill High School
Utilities
- Central Air
- Heat Pump System
- Vented Exhaust Fan
- Electric Water Heater
Listing and Financial Details
- Tax Lot 89
- Assessor Parcel Number 160902179604
Community Details
Overview
- Association fees include common area maintenance, management, trash
- Mtm Management Associates HOA
- Blunt Commons Subdivision
Recreation
- Community Playground
Security
- Storm Doors
- Fire Sprinkler System
Map
Home Values in the Area
Average Home Value in this Area
Property History
| Date | Event | Price | Change | Sq Ft Price |
|---|---|---|---|---|
| 12/11/2024 12/11/24 | Sold | $449,900 | 0.0% | $331 / Sq Ft |
| 11/01/2024 11/01/24 | For Sale | $449,900 | -- | $331 / Sq Ft |
Tax History
| Year | Tax Paid | Tax Assessment Tax Assessment Total Assessment is a certain percentage of the fair market value that is determined by local assessors to be the total taxable value of land and additions on the property. | Land | Improvement |
|---|---|---|---|---|
| 2024 | $1,739 | $120,100 | $120,000 | $100 |
| 2023 | $3,228 | $251,100 | $120,000 | $131,100 |
| 2022 | $3,049 | $246,633 | $0 | $0 |
| 2021 | $2,881 | $242,167 | $0 | $0 |
| 2020 | $2,881 | $237,700 | $120,000 | $117,700 |
| 2019 | $2,807 | $232,067 | $0 | $0 |
| 2018 | $2,741 | $226,433 | $0 | $0 |
| 2017 | $2,723 | $220,800 | $0 | $0 |
| 2016 | -- | $213,467 | $0 | $0 |
| 2015 | $3,033 | $206,133 | $0 | $0 |
| 2014 | $3,033 | $198,800 | $0 | $0 |
Mortgage History
| Date | Status | Loan Amount | Loan Type |
|---|---|---|---|
| Open | $404,910 | New Conventional |
Deed History
| Date | Type | Sale Price | Title Company |
|---|---|---|---|
| Deed | $449,900 | Lakeside Title |
Similar Homes in Germantown, MD
Source: Bright MLS
MLS Number: MDMC2154274
APN: 09-02179604
- 19902 Gateshead Cir
- 20052 Appledowre Cir
- 20036 Appledowre Cir
- 11324 Halethorpe Terrace
- 11328 Halethorpe Terrace
- 11320 Appledowre Way
- 11326 Appledowre Way
- 11462 Fruitwood Way
- 11405 Locustdale Terrace
- 11422 Waterbury Way
- 11423 Hawks Ridge Terrace Unit 36
- 11424 Appledowre Way
- 20303 Crown Ridge Ct
- 20002 Apperson Place
- 11111 Flanagan Ln
- 20340 Watkins Meadow Dr
- 11502 Aberstraw Way
- 20312 Brook Run Place
- 20333 Notting Hill Way
- 19621 Gunners Branch Rd Unit 833
