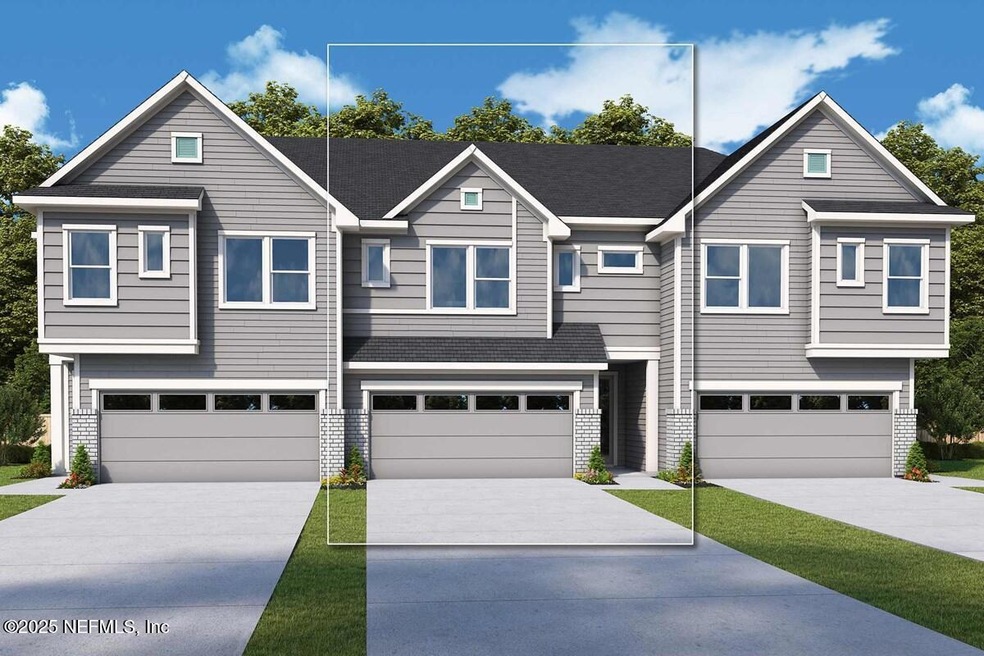
PENDING
NEW CONSTRUCTION
11104 Matter Ct Jacksonville, FL 32256
eTown NeighborhoodEstimated payment $2,771/month
3
Beds
2.5
Baths
1,699
Sq Ft
$228
Price per Sq Ft
Highlights
- Under Construction
- Contemporary Architecture
- Front Porch
- Atlantic Coast High School Rated A-
- Wood Flooring
- Walk-In Closet
About This Home
Canter A255/A
Townhouse Details
Home Type
- Townhome
Year Built
- Built in 2024 | Under Construction
Lot Details
- Property fronts a county road
- Front and Back Yard Sprinklers
HOA Fees
- $225 Monthly HOA Fees
Parking
- 2 Car Garage
- Garage Door Opener
Home Design
- Half Duplex
- Contemporary Architecture
- Wood Frame Construction
- Shingle Roof
Interior Spaces
- 1,699 Sq Ft Home
- 2-Story Property
- Family Room
- Dining Room
- Washer and Gas Dryer Hookup
Kitchen
- Electric Oven
- Gas Cooktop
- Microwave
- Plumbed For Ice Maker
- Dishwasher
- Kitchen Island
- Disposal
Flooring
- Wood
- Carpet
- Vinyl
Bedrooms and Bathrooms
- 3 Bedrooms
- Walk-In Closet
- Bathtub With Separate Shower Stall
Home Security
Outdoor Features
- Front Porch
Schools
- Mandarin Oaks Elementary School
- Twin Lakes Academy Middle School
- Atlantic Coast High School
Utilities
- Central Heating and Cooling System
- Heat Pump System
- Tankless Water Heater
Community Details
Overview
- Etown Subdivision
Security
- Carbon Monoxide Detectors
- Fire and Smoke Detector
Map
Create a Home Valuation Report for This Property
The Home Valuation Report is an in-depth analysis detailing your home's value as well as a comparison with similar homes in the area
Home Values in the Area
Average Home Value in this Area
Property History
| Date | Event | Price | Change | Sq Ft Price |
|---|---|---|---|---|
| 04/08/2025 04/08/25 | Pending | -- | -- | -- |
| 04/08/2025 04/08/25 | For Sale | $386,927 | -- | $228 / Sq Ft |
Source: realMLS (Northeast Florida Multiple Listing Service)
Similar Homes in Jacksonville, FL
Source: realMLS (Northeast Florida Multiple Listing Service)
MLS Number: 2080452
Nearby Homes
- 11026 Electron Way
- 11006 Electron Way
- 11104 Matter Ct
- 11106 Matter Ct
- 10252 Element Rd
- 10125 Element Rd
- 10123 Element Rd
- 10097 Element Rd
- 10101 Element Rd
- 10258 Element Rd
- 10256 Element Rd
- 10254 Element Rd
- 10077 Element Rd
- 10073 Element Rd
- 10266 Element Rd
- 10264 Element Rd
- 10057 Element Rd
- 10333 Element Rd
- 11147 Fossil Rd
- 9925 Element Rd
