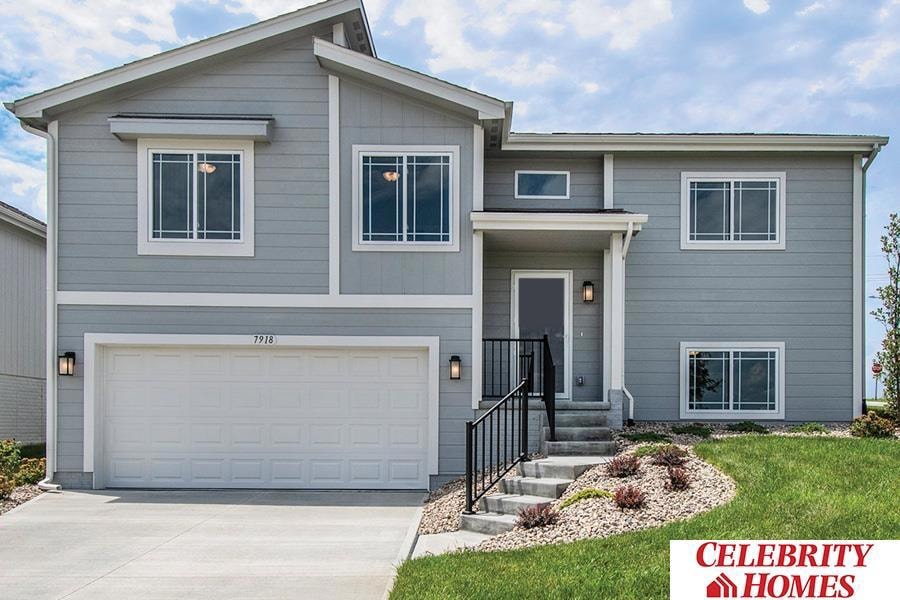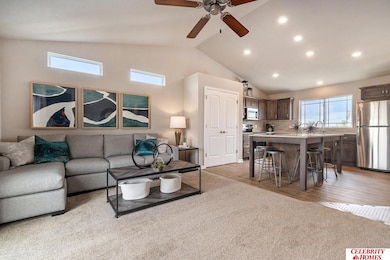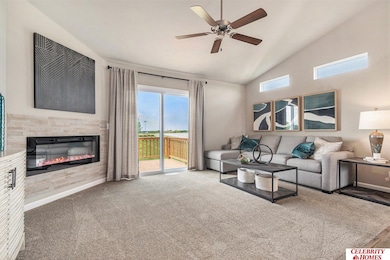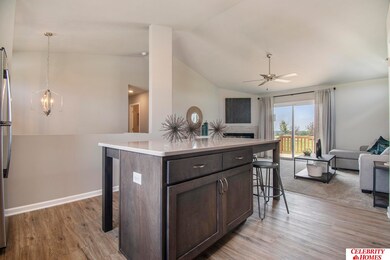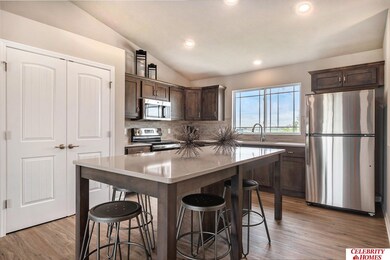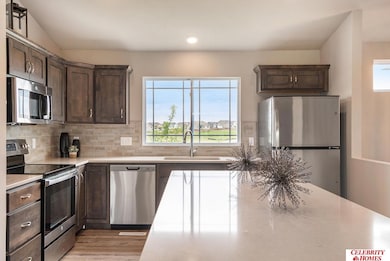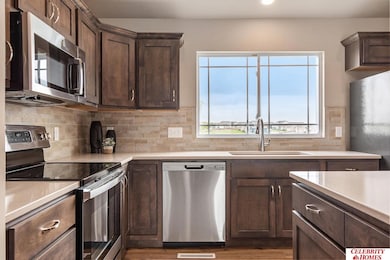
Estimated payment $1,733/month
Highlights
- Under Construction
- Main Floor Bedroom
- Walk-In Closet
- Deck
- 2 Car Attached Garage
- Luxury Vinyl Plank Tile Flooring
About This Home
Welcome to The Linden by Celebrity Homes. This Open Design begins with a large Gathering Room shared with a spacious Eat-In Island Kitchen. Although already roomy, the raised ceilings of the upper level give the feeling of even more grandeur living space with an Electric Linear Fireplace glowing a flame and blowing warm air to boot. Entertaining and relaxation is easy in the finished lower level. Owner’s Suite is appointed with a walk-in closet, ¾ Bath with a Dual Vanity. Features of this 3 Bedroom, 2 Bath Home Include: Oversized 2 Car Garage with a Garage Door Opener, Refrigerator, Washer/Dryer Package, Quartz Countertops, Luxury Vinyl Panel Flooring (LVP) Package, Sprinkler System, Extended 2-10 Warranty Program, Professionally Installed Blinds, and that’s just the start! (Pictures of Model Home) Price may reflect promotional discounts, if applicable
Home Details
Home Type
- Single Family
Est. Annual Taxes
- $535
Year Built
- Built in 2025 | Under Construction
Lot Details
- 0.25 Acre Lot
- Lot Dimensions are 54 x 127.50
- Sprinkler System
HOA Fees
- $10 Monthly HOA Fees
Parking
- 2 Car Attached Garage
Home Design
- Composition Roof
- Concrete Perimeter Foundation
- Hardboard
Interior Spaces
- Multi-Level Property
- Ceiling Fan
- Electric Fireplace
- Window Treatments
- Living Room with Fireplace
- Natural lighting in basement
Kitchen
- Oven or Range
- Microwave
- Freezer
- Ice Maker
- Dishwasher
- Disposal
Flooring
- Wall to Wall Carpet
- Luxury Vinyl Plank Tile
Bedrooms and Bathrooms
- 3 Bedrooms
- Main Floor Bedroom
- Walk-In Closet
- Shower Only
Laundry
- Dryer
- Washer
Outdoor Features
- Deck
Schools
- Prairie Wind Elementary School
- Alfonza W. Davis Middle School
- Westview High School
Utilities
- Forced Air Heating and Cooling System
- Heating System Uses Gas
- Cable TV Available
Community Details
- Deer Crest HOA
- Built by CELEBRITY HOMES
- Deer Crest Subdivision, Linden Floorplan
Listing and Financial Details
- Assessor Parcel Number 0919730952
Map
Home Values in the Area
Average Home Value in this Area
Tax History
| Year | Tax Paid | Tax Assessment Tax Assessment Total Assessment is a certain percentage of the fair market value that is determined by local assessors to be the total taxable value of land and additions on the property. | Land | Improvement |
|---|---|---|---|---|
| 2023 | $535 | $21,000 | $21,000 | -- |
| 2022 | $585 | $22,600 | $22,600 | $0 |
| 2021 | $78 | $3,000 | $3,000 | $0 |
Property History
| Date | Event | Price | Change | Sq Ft Price |
|---|---|---|---|---|
| 04/02/2025 04/02/25 | Price Changed | $306,900 | +1.0% | $200 / Sq Ft |
| 03/18/2025 03/18/25 | Price Changed | $303,900 | -1.0% | $198 / Sq Ft |
| 01/17/2025 01/17/25 | Price Changed | $306,900 | -1.0% | $200 / Sq Ft |
| 01/16/2025 01/16/25 | For Sale | $309,900 | -- | $202 / Sq Ft |
Similar Homes in Omaha, NE
Source: Great Plains Regional MLS
MLS Number: 22501687
APN: 1973-0952-09
