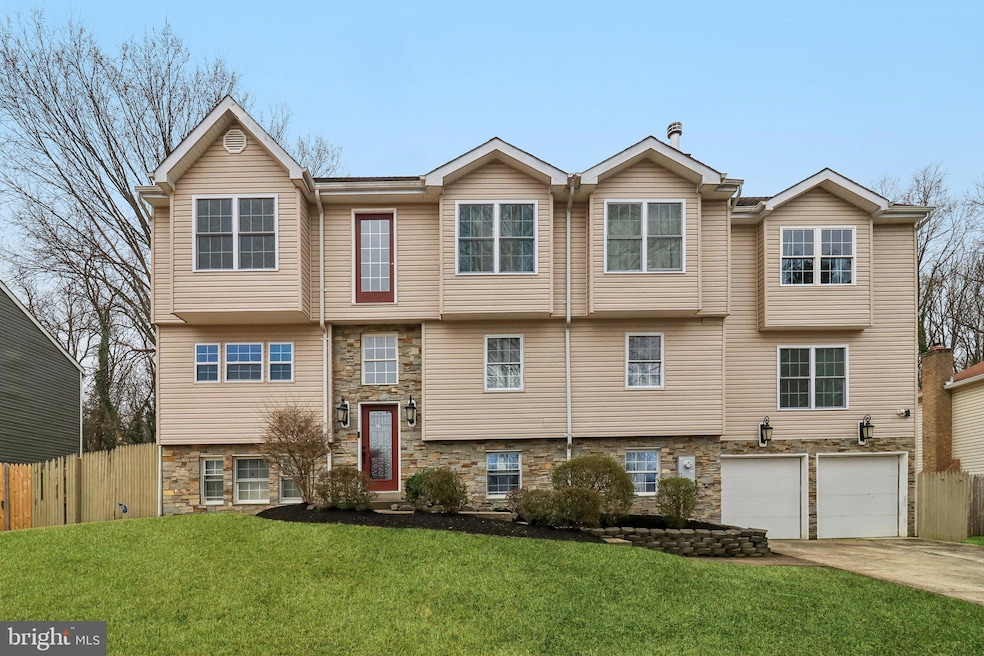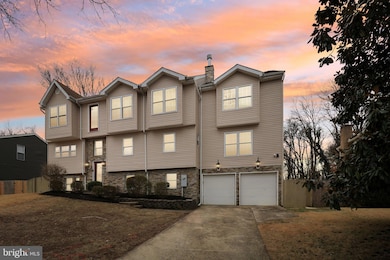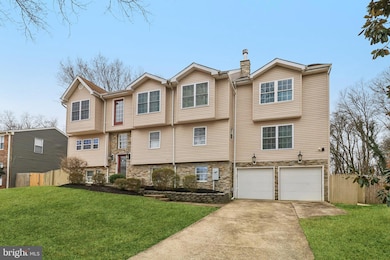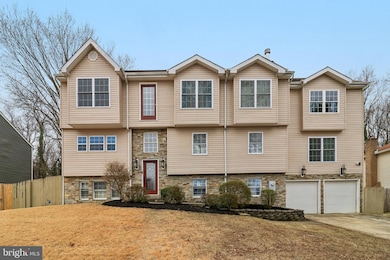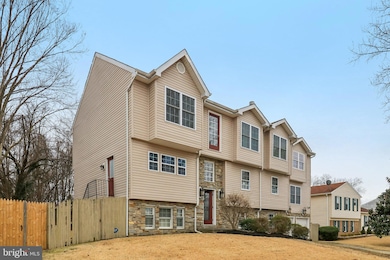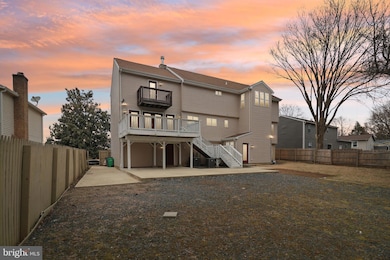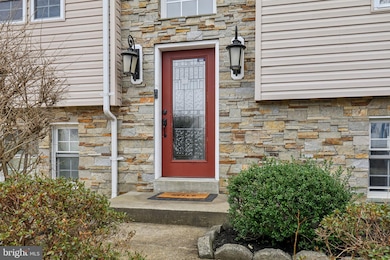
Highlights
- Colonial Architecture
- 1 Fireplace
- 2 Car Direct Access Garage
- Hydromassage or Jetted Bathtub
- No HOA
- Family Room Off Kitchen
About This Home
As of April 2025A family home you have found! Walk in to a roomy foyer and a short stairway into the main level of the home which features a completely open concept - to your left your kitchen tucked parallel to the dining room, to your right the expansive living area. The hidden gem, a large sun room or den leading to the deck. A main level half bath is conveniently situated away from the kitchen. Up the curved steps, you'll find an open L shaped, long hallway featuring two Master Bedroom Suites at the furthest ends of the hall; both large and with their own en suite spa bathrooms containing standing showers and separate deep soaking tubs. Between the two masters, there are two spacious bedrooms and a full bath.
In the full and fully finished basement, more living space to fulfill your dream basement as the current owner has. The large 5th bedroom and full bathroom encourages Mom-In-Law or Multi-Generational living. The large laundry room is a Pinterest lover's dream. With two additional exits to the massive back yard, your family is free to roam. Schedule your tour today and make this palace in desired Glenn Dale Estates yours.
Home Details
Home Type
- Single Family
Est. Annual Taxes
- $10,091
Year Built
- Built in 1977
Lot Details
- 9,611 Sq Ft Lot
- Property is zoned RSF95
Parking
- 2 Car Direct Access Garage
- 3 Driveway Spaces
- Front Facing Garage
- Rear-Facing Garage
- On-Street Parking
Home Design
- Colonial Architecture
- Frame Construction
- Vinyl Siding
Interior Spaces
- Property has 2 Levels
- Ceiling Fan
- Recessed Lighting
- 1 Fireplace
- Family Room Off Kitchen
Kitchen
- Built-In Oven
- Ice Maker
- Dishwasher
- Disposal
Bedrooms and Bathrooms
- Walk-In Closet
- Hydromassage or Jetted Bathtub
- Walk-in Shower
Finished Basement
- Basement Fills Entire Space Under The House
- Rear Basement Entry
Utilities
- Central Air
- Back Up Electric Heat Pump System
- Electric Water Heater
Additional Features
- More Than Two Accessible Exits
- Flood Risk
Community Details
- No Home Owners Association
- Glenn Dale Estates Subdivision
Listing and Financial Details
- Tax Lot 51
- Assessor Parcel Number 17131435999
Map
Home Values in the Area
Average Home Value in this Area
Property History
| Date | Event | Price | Change | Sq Ft Price |
|---|---|---|---|---|
| 04/11/2025 04/11/25 | Sold | $620,000 | 0.0% | $175 / Sq Ft |
| 04/09/2025 04/09/25 | Price Changed | $620,000 | +3.3% | $175 / Sq Ft |
| 03/11/2025 03/11/25 | Pending | -- | -- | -- |
| 03/07/2025 03/07/25 | For Sale | $600,000 | +25.0% | $169 / Sq Ft |
| 04/26/2019 04/26/19 | Sold | $479,900 | +2.1% | $135 / Sq Ft |
| 03/01/2019 03/01/19 | Pending | -- | -- | -- |
| 02/18/2019 02/18/19 | Price Changed | $469,900 | -2.1% | $132 / Sq Ft |
| 01/18/2019 01/18/19 | Price Changed | $479,900 | -2.0% | $135 / Sq Ft |
| 12/19/2018 12/19/18 | For Sale | $489,900 | +15.3% | $138 / Sq Ft |
| 01/12/2016 01/12/16 | Sold | $425,000 | -2.3% | $106 / Sq Ft |
| 11/21/2015 11/21/15 | Pending | -- | -- | -- |
| 10/28/2015 10/28/15 | Price Changed | $435,000 | -2.2% | $109 / Sq Ft |
| 10/19/2015 10/19/15 | Price Changed | $445,000 | -4.3% | $111 / Sq Ft |
| 10/02/2015 10/02/15 | Price Changed | $465,000 | -4.1% | $116 / Sq Ft |
| 09/07/2015 09/07/15 | For Sale | $485,000 | +155.3% | $121 / Sq Ft |
| 12/30/2013 12/30/13 | Sold | $190,000 | +8.6% | $159 / Sq Ft |
| 11/15/2013 11/15/13 | Pending | -- | -- | -- |
| 10/11/2013 10/11/13 | For Sale | $175,000 | -7.9% | $146 / Sq Ft |
| 10/09/2013 10/09/13 | Off Market | $190,000 | -- | -- |
| 10/09/2013 10/09/13 | For Sale | $175,000 | -- | $146 / Sq Ft |
Tax History
| Year | Tax Paid | Tax Assessment Tax Assessment Total Assessment is a certain percentage of the fair market value that is determined by local assessors to be the total taxable value of land and additions on the property. | Land | Improvement |
|---|---|---|---|---|
| 2024 | $10,152 | $679,133 | $0 | $0 |
| 2023 | $7,261 | $653,000 | $101,100 | $551,900 |
| 2022 | $9,407 | $626,000 | $0 | $0 |
| 2021 | $8,992 | $599,000 | $0 | $0 |
| 2020 | $8,804 | $572,000 | $70,500 | $501,500 |
| 2019 | $7,899 | $551,600 | $0 | $0 |
| 2018 | $8,291 | $531,200 | $0 | $0 |
| 2017 | $7,988 | $510,800 | $0 | $0 |
| 2016 | -- | $510,800 | $0 | $0 |
| 2015 | $5,147 | $219,800 | $0 | $0 |
| 2014 | $5,147 | $200,500 | $0 | $0 |
Mortgage History
| Date | Status | Loan Amount | Loan Type |
|---|---|---|---|
| Open | $476,500 | New Conventional | |
| Closed | $474,010 | FHA | |
| Previous Owner | $471,207 | FHA | |
| Previous Owner | $417,302 | FHA | |
| Previous Owner | $417,302 | FHA | |
| Previous Owner | $200,000 | Commercial | |
| Previous Owner | $193,000 | FHA | |
| Previous Owner | $10,000 | Stand Alone Second | |
| Previous Owner | $5,000 | Stand Alone Second | |
| Previous Owner | $328,500 | Stand Alone Refi Refinance Of Original Loan | |
| Previous Owner | $279,000 | Adjustable Rate Mortgage/ARM | |
| Previous Owner | $202,244 | Adjustable Rate Mortgage/ARM |
Deed History
| Date | Type | Sale Price | Title Company |
|---|---|---|---|
| Special Warranty Deed | $479,900 | Awo Title Llc | |
| Trustee Deed | $326,800 | None Available | |
| Deed | $425,000 | Eastern Title & Settlement | |
| Deed | -- | None Available | |
| Deed | $190,000 | First American Title Ins Co | |
| Trustee Deed | $209,858 | None Available | |
| Deed | $200,000 | -- | |
| Deed | $163,500 | -- | |
| Deed | $141,500 | -- |
Similar Homes in Bowie, MD
Source: Bright MLS
MLS Number: MDPG2143766
APN: 13-1435999
- 11121 Superior Landing
- 4240 Glenn Dale Rd
- 4700 Ridgeline Terrace
- 4016 Ayden Ct
- 11411 Walpole Ct
- 4714 Morning Glory Trail
- 4106 Lavender Ln
- 4711 River Valley Way Unit 75
- 3902 Kencrest Ct
- 4838 Brookstone Terrace Unit 9
- 4309 Windflower Way
- 11008 Annapolis Rd
- 5203 Ashleigh Glen Ct
- 1010 & 1012 Railroad Ave
- 11806 Point Way
- 4803 Vista Green Ln
- 10308 Vista Hollow Way
- 10401 Cleary Ln
- 10801 Electric Ave
- 11904 Parallel Rd
