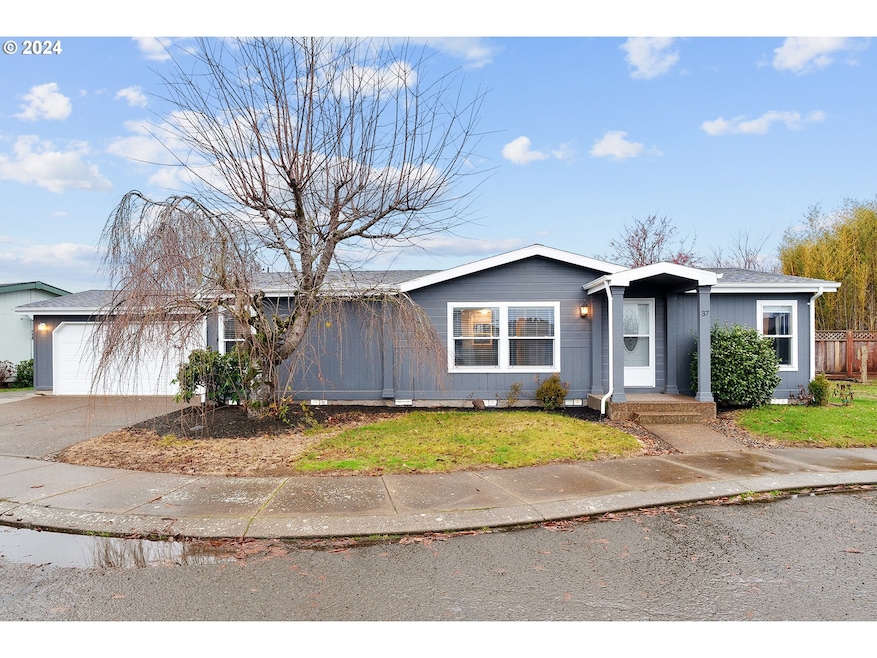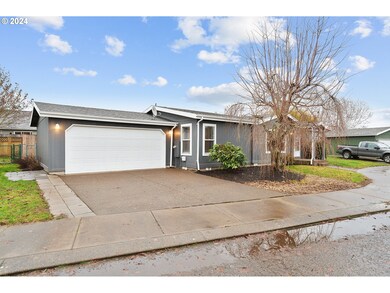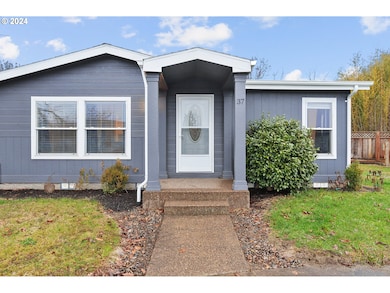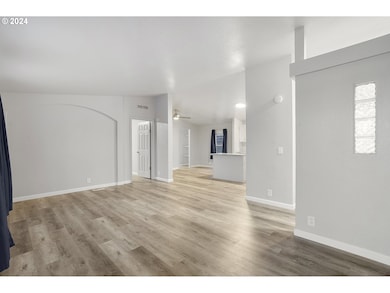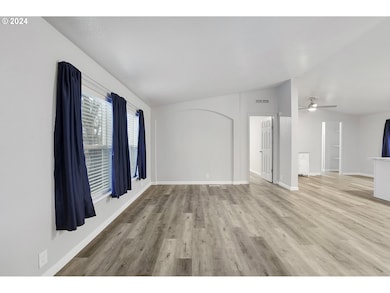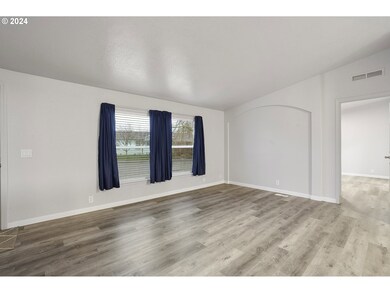
11105 Main St NE Unit 37 Donald, OR 97020
Estimated payment $1,128/month
Highlights
- Vaulted Ceiling
- No HOA
- First Floor Utility Room
- Private Yard
- Covered patio or porch
- Stainless Steel Appliances
About This Home
Welcome home to this updated, light, and bright manufactured home in a quiet, well-kept park! This 3 bed + 2 bath home offers an open-concept floorplan perfect for modern living. Step inside to a spacious living room that flows seamlessly into the large kitchen and dining room. The kitchen features stainless steel appliances, a generous island, and ample cabinetry for all your storage needs. A convenient laundry room is located on the main level. The primary suite boasts a large closet and private bathroom, while two additional bedrooms share a full bath. Outside, enjoy a covered patio and a large fenced backyard—perfect for relaxing or entertaining. Complete with a 2-car attached garage, this home is located in the heart of Donald, offering easy access to I-5 and just minutes from charming Aurora. Inquire with agent about financing options. Don’t miss this opportunity!
Property Details
Home Type
- Manufactured Home
Est. Annual Taxes
- $821
Year Built
- Built in 1998
Lot Details
- Cul-De-Sac
- Fenced
- Level Lot
- Private Yard
Parking
- 2 Car Attached Garage
- Garage on Main Level
- Garage Door Opener
- Driveway
Home Design
- Composition Roof
- Wood Composite
Interior Spaces
- 1,296 Sq Ft Home
- 1-Story Property
- Vaulted Ceiling
- Ceiling Fan
- Double Pane Windows
- Vinyl Clad Windows
- Family Room
- Living Room
- Dining Room
- First Floor Utility Room
- Laundry Room
- Wall to Wall Carpet
- Crawl Space
Kitchen
- Free-Standing Gas Range
- Dishwasher
- Stainless Steel Appliances
- Kitchen Island
Bedrooms and Bathrooms
- 3 Bedrooms
- 2 Full Bathrooms
- Built-In Bathroom Cabinets
Accessible Home Design
- Accessibility Features
- Level Entry For Accessibility
- Minimal Steps
Outdoor Features
- Covered patio or porch
Schools
- North Marion Elementary And Middle School
- North Marion High School
Utilities
- Cooling Available
- Heating System Uses Propane
- Heat Pump System
- Electric Water Heater
- Shared Septic
- Community Sewer or Septic
Community Details
- No Home Owners Association
- Country Oak Estates
Listing and Financial Details
- Assessor Parcel Number 598722
Map
Home Values in the Area
Average Home Value in this Area
Property History
| Date | Event | Price | Change | Sq Ft Price |
|---|---|---|---|---|
| 04/03/2025 04/03/25 | Price Changed | $189,950 | -5.0% | $147 / Sq Ft |
| 02/10/2025 02/10/25 | For Sale | $199,950 | 0.0% | $154 / Sq Ft |
| 01/11/2025 01/11/25 | Pending | -- | -- | -- |
| 12/18/2024 12/18/24 | For Sale | $199,950 | -- | $154 / Sq Ft |
Similar Homes in Donald, OR
Source: Regional Multiple Listing Service (RMLS)
MLS Number: 24063741
- 11105 Main St NE Unit 41
- 11105 Main St NE
- 11105 Main St NE Unit 36
- 11105 Main St NE Unit 6
- 11105 Main St NE Unit 11
- 20993 Brentwood Ct NE
- 0 Donald Rd NE
- 20814 Ruth St NE
- 20968 Crisell St NE
- 20807 Sunny Vista Ct NE
- 20807 Sunny Vista Ct NE Unit 9
- 21625 Butteville Rd NE
- 10265 Carlson Way NE Unit Lot 1
- 10274 Ehlen Rd NE
- 11623 Feller Rd NE
- 22235 Butteville Rd NE
- 10537 Matthieu Ln NE
- 19125 Beaver Ln NE
- 10093 Wiseacre Ln NE
- 22892 Schultz Rd NE
