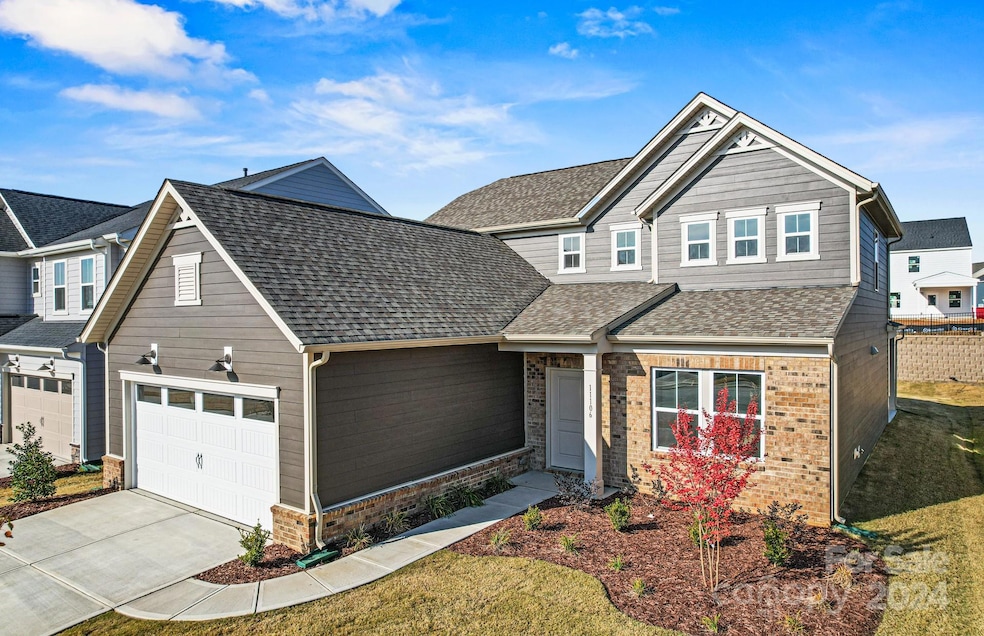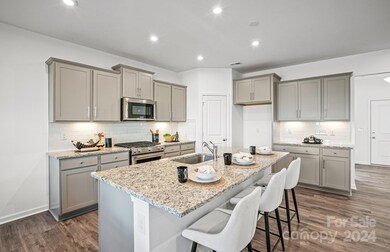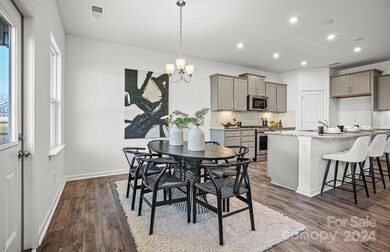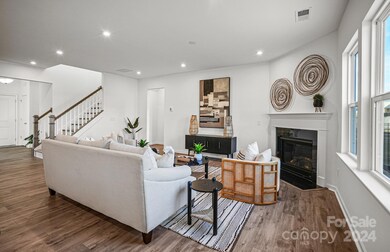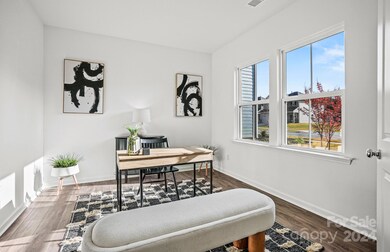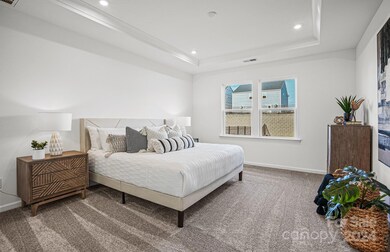
11106 Gadsden Dr Unit 279 Charlotte, NC 28269
Highland Creek NeighborhoodHighlights
- Community Cabanas
- Open Floorplan
- 2 Car Attached Garage
- New Construction
- Covered patio or porch
- Walk-In Closet
About This Home
As of February 2025Amazing savings on this completed quick move-in home in master-planned community located minutes away from the Rivergate Shopping Center, Carolina Premium Outlets, McDowell Nature Preserve, and Lake Wylie, and in close proximity to the Charlotte Douglas International Airport! This Hartwell is a 3-bed, 2.5-bath two-story home featuring a private study, open-concept kitchen-living area featuring an island and gas fireplace, and first-floor owner's suite and laundry room. Upstairs are two more bedrooms, a full bathroom, and a huge loft. This home also features a backyard covered patio. We are offering a financing incentive with use of our preferred lender. HOA fees includes High-Speed Internet and TV service.
Last Agent to Sell the Property
Pulte Home Corporation Brokerage Email: Derek.Borte@Pulte.com License #225993

Co-Listed By
Pulte Home Corporation Brokerage Email: Derek.Borte@Pulte.com License #351365
Home Details
Home Type
- Single Family
Year Built
- Built in 2024 | New Construction
Lot Details
- Lot Dimensions are 52x140x52x140
- Property is zoned MX-3
HOA Fees
- $100 Monthly HOA Fees
Parking
- 2 Car Attached Garage
- Front Facing Garage
- Driveway
Home Design
- Brick Exterior Construction
- Slab Foundation
Interior Spaces
- 2-Story Property
- Open Floorplan
- Wired For Data
- Entrance Foyer
- Great Room with Fireplace
- Pull Down Stairs to Attic
Kitchen
- Electric Range
- Microwave
- Plumbed For Ice Maker
- ENERGY STAR Qualified Dishwasher
- Kitchen Island
- Disposal
Flooring
- Tile
- Vinyl
Bedrooms and Bathrooms
- Walk-In Closet
Laundry
- Laundry Room
- Washer and Electric Dryer Hookup
Outdoor Features
- Covered patio or porch
Schools
- Winget Park Elementary School
- Southwest Middle School
- Palisades High School
Utilities
- Forced Air Zoned Heating and Cooling System
- Vented Exhaust Fan
- Heating System Uses Natural Gas
- Electric Water Heater
- Cable TV Available
Listing and Financial Details
- Assessor Parcel Number 19907254
Community Details
Overview
- Cusick Community Management Association
- Built by Pulte Homes
- Parkside Crossing Subdivision, Hartwell Elev. Cr105 Floorplan
- Mandatory home owners association
Recreation
- Community Playground
- Community Cabanas
- Community Pool
Map
Home Values in the Area
Average Home Value in this Area
Property History
| Date | Event | Price | Change | Sq Ft Price |
|---|---|---|---|---|
| 02/27/2025 02/27/25 | Sold | $536,795 | +1.4% | $226 / Sq Ft |
| 02/01/2025 02/01/25 | Pending | -- | -- | -- |
| 12/03/2024 12/03/24 | Price Changed | $529,330 | -2.2% | $223 / Sq Ft |
| 10/19/2024 10/19/24 | Price Changed | $541,330 | -1.5% | $228 / Sq Ft |
| 09/21/2024 09/21/24 | Price Changed | $549,330 | -2.1% | $231 / Sq Ft |
| 07/27/2024 07/27/24 | Price Changed | $561,330 | -5.1% | $236 / Sq Ft |
| 07/19/2024 07/19/24 | Price Changed | $591,330 | +0.5% | $249 / Sq Ft |
| 06/07/2024 06/07/24 | Price Changed | $588,330 | +0.5% | $248 / Sq Ft |
| 05/07/2024 05/07/24 | Price Changed | $585,330 | +0.5% | $246 / Sq Ft |
| 04/27/2024 04/27/24 | For Sale | $582,330 | -- | $245 / Sq Ft |
Similar Homes in the area
Source: Canopy MLS (Canopy Realtor® Association)
MLS Number: 4133912
- 4657 Johnston Oehler Rd
- 4327 Kobuk Ln
- 12417 Mcgrath Dr
- 3906 Thomas Ridge Dr
- 12550 Mcgrath Dr
- 5320 Prosperity Church Rd
- 5323 Prosperity Church Rd
- 4540 Johnston Oehler Rd
- 5310 Waverly Lynn Ln
- 5905 Waverly Lynn Ln
- 10422 Baskerville Ave
- 5518 Prosperity View Dr
- 6311 Ridge Path Ln
- 12403 Panthersville Dr
- 12577 Jessica Place Unit 12577
- 5573 Prosperity View Dr Unit 5573
- 5132 Stone Park Dr
- 6009 Glen Manor Dr
- 5341 Jocelyn Ln Unit 63
- 6111 Tesh Ct
