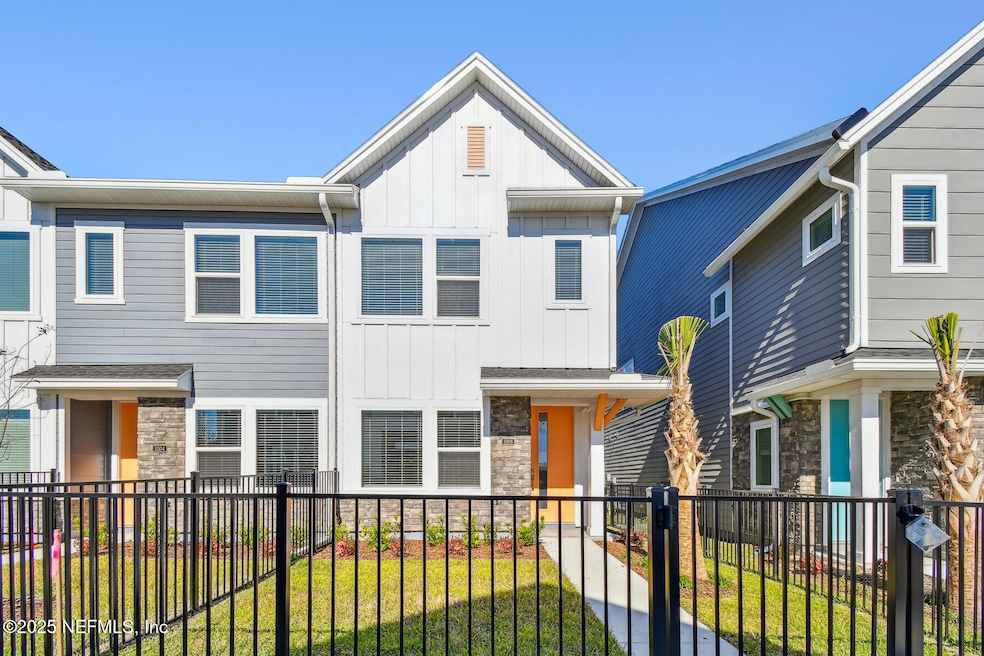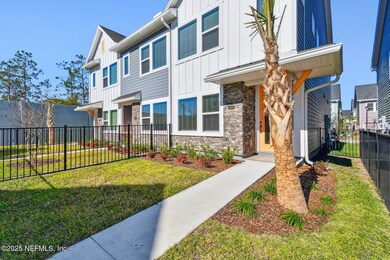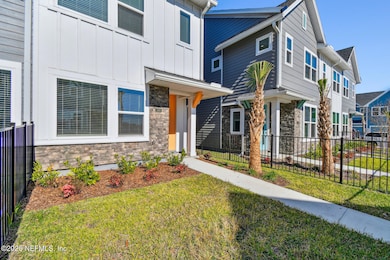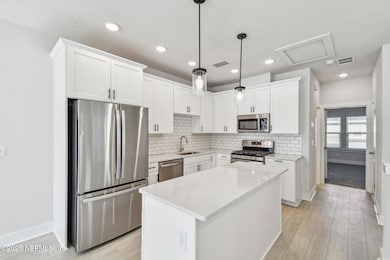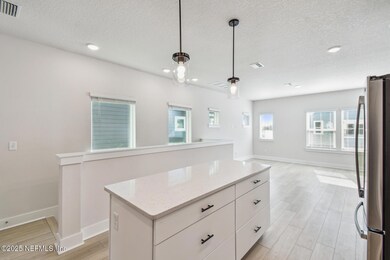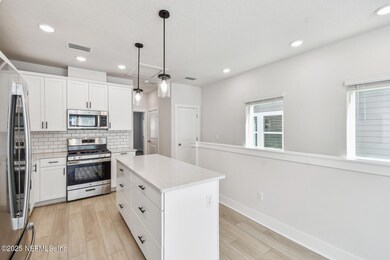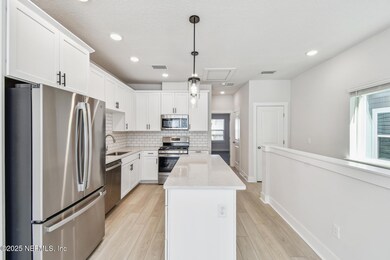
11106 Quantum Ct Jacksonville, FL 32256
Deerwood NeighborhoodEstimated payment $2,452/month
Highlights
- Fitness Center
- Under Construction
- 1 Car Attached Garage
- Atlantic Coast High School Rated A-
- Clubhouse
- Tankless Water Heater
About This Home
Uniquely designed, the Sweetbay features an open & bright upstairs living space, modern kitchen & spacious owner's retreat. Large windows illuminate the end unit w/ natural light. Located on the first level, the second bedroom w/ en suite bath is quiet & private. The rear entry garage is ideally sized with room for a car, golf cart and storage. Live the easy, low maintenance & convenient lifestyle in Villas @ Kettering in eTown.
Townhouse Details
Home Type
- Townhome
Year Built
- Built in 2024 | Under Construction
HOA Fees
- $225 Monthly HOA Fees
Parking
- 1 Car Attached Garage
Home Design
- Wood Frame Construction
- Shingle Roof
Interior Spaces
- 1,137 Sq Ft Home
- 2-Story Property
- Family Room
- Dining Room
- Vinyl Flooring
- Washer and Electric Dryer Hookup
Kitchen
- Gas Cooktop
- Microwave
- Dishwasher
- Kitchen Island
- Disposal
Bedrooms and Bathrooms
- 2 Bedrooms
- 2 Full Bathrooms
- Shower Only
Home Security
Schools
- Mandarin Oaks Elementary School
- Twin Lakes Academy Middle School
- Atlantic Coast High School
Utilities
- Central Heating and Cooling System
- Tankless Water Heater
- Gas Water Heater
Community Details
Overview
- Etown Subdivision
Recreation
- Fitness Center
Additional Features
- Clubhouse
- Fire and Smoke Detector
Map
Home Values in the Area
Average Home Value in this Area
Tax History
| Year | Tax Paid | Tax Assessment Tax Assessment Total Assessment is a certain percentage of the fair market value that is determined by local assessors to be the total taxable value of land and additions on the property. | Land | Improvement |
|---|---|---|---|---|
| 2024 | -- | $60,000 | $60,000 | -- |
| 2023 | -- | -- | -- | -- |
Property History
| Date | Event | Price | Change | Sq Ft Price |
|---|---|---|---|---|
| 03/22/2025 03/22/25 | Pending | -- | -- | -- |
| 10/23/2024 10/23/24 | Price Changed | $338,840 | -0.4% | $298 / Sq Ft |
| 09/07/2024 09/07/24 | Price Changed | $340,040 | -3.5% | $299 / Sq Ft |
| 02/06/2024 02/06/24 | For Sale | $352,440 | -- | $310 / Sq Ft |
Similar Homes in Jacksonville, FL
Source: realMLS (Northeast Florida Multiple Listing Service)
MLS Number: 2007502
APN: 167776-3320
- 11106 Kinetic Ct
- 11106 Quantum Ct
- 8156 Hollyridge Rd
- 8483 Stables Rd
- 8619 Heather Run Dr S
- 8000 Quailwood Dr
- 10150 Leisure Ln N Unit 23
- 10154 Leisure Ln N Unit 22
- 10109 Leisure Ln S Unit 5
- 10105 Leisure Ln S Unit 3
- 10112 Leisure Ln S Unit 118
- 10143 Cross Green Way
- 8069 Woodgrove Rd
- 0000-A Hollyridge Rd
- 6202 Lake Lugano Dr Unit 6202
- 10150 Belle Rive Blvd Unit 811
- 10150 Belle Rive Blvd Unit 1508
- 10150 Belle Rive Blvd Unit 1703
- 10150 Belle Rive Blvd Unit 2406
- 10150 Belle Rive Blvd Unit 1806
