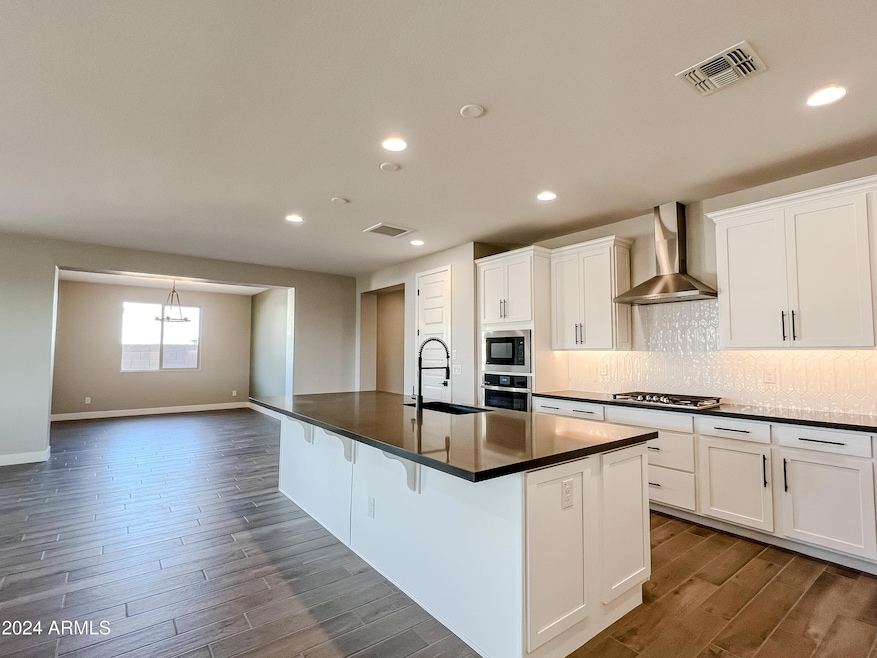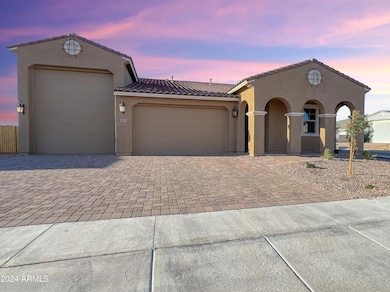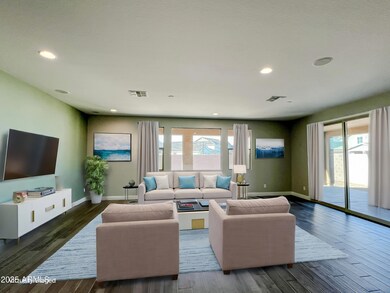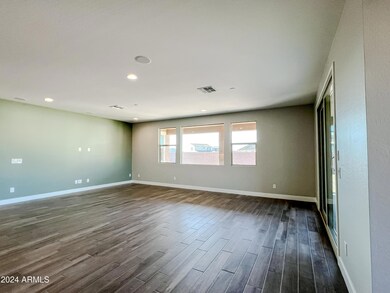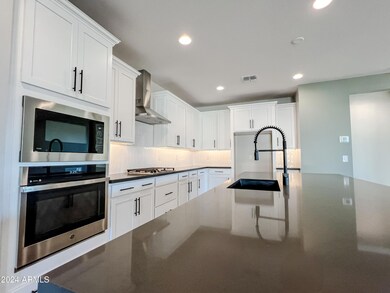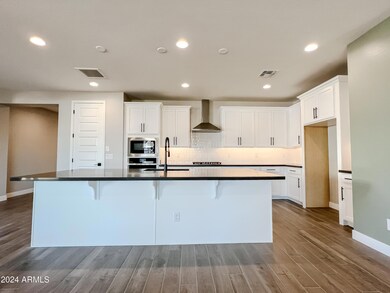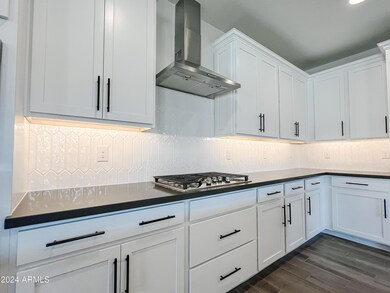
11106 S 52nd Ln Phoenix, AZ 85339
Laveen NeighborhoodHighlights
- RV Garage
- Mountain View
- Corner Lot
- Phoenix Coding Academy Rated A
- Santa Fe Architecture
- Covered patio or porch
About This Home
As of February 2025Why wait for a new build when this stunning home is ready now? Thoughtfully designed with unique storage solutions, you'll find a place for everything—keeping your home clutter-free. The polyurea-coated garage floor adds style and functionality, perfect for all your toys. The open layout offers versatility with a home office, cozy den, or flex space to suit your needs. Your guests might never want to leave, thanks to the private front suite with an ensuite bathroom, offering them their own retreat. The kitchen, dining, and gathering room flow together effortlessly, ideal for entertaining or family time. Outside, the extended wrap-around patio invites you to unwind and take in mountain views. On a corner lot backing to a greenbelt, this gem also includes transferable new home warranties!
Last Agent to Sell the Property
Citiea Brokerage Phone: 4808703119 License #SA637461000

Home Details
Home Type
- Single Family
Est. Annual Taxes
- $130
Year Built
- Built in 2024
Lot Details
- 10,344 Sq Ft Lot
- Desert faces the front of the property
- Block Wall Fence
- Corner Lot
HOA Fees
- $119 Monthly HOA Fees
Parking
- 4 Car Direct Access Garage
- 3 Open Parking Spaces
- Garage ceiling height seven feet or more
- Tandem Parking
- Garage Door Opener
- RV Garage
Home Design
- Santa Fe Architecture
- Wood Frame Construction
- Tile Roof
- Stucco
Interior Spaces
- 2,392 Sq Ft Home
- 1-Story Property
- Ceiling height of 9 feet or more
- Ceiling Fan
- Double Pane Windows
- Low Emissivity Windows
- Mountain Views
Kitchen
- Eat-In Kitchen
- Gas Cooktop
- Built-In Microwave
- Kitchen Island
Flooring
- Carpet
- Tile
Bedrooms and Bathrooms
- 3 Bedrooms
- 3 Bathrooms
- Dual Vanity Sinks in Primary Bathroom
Schools
- Estrella Foothills Global Academy Elementary School
- Betty Fairfax High Middle School
- Betty Fairfax High School
Utilities
- Refrigerated Cooling System
- Heating System Uses Natural Gas
- High Speed Internet
- Cable TV Available
Additional Features
- No Interior Steps
- Covered patio or porch
Listing and Financial Details
- Tax Lot 17
- Assessor Parcel Number 300-03-317
Community Details
Overview
- Association fees include ground maintenance
- Aam Association, Phone Number (602) 957-9191
- Built by TM HOMES OF ARIZONA
- Tierra Montana Phase 1 Parcel 11 Subdivision
Recreation
- Community Playground
- Bike Trail
Map
Home Values in the Area
Average Home Value in this Area
Property History
| Date | Event | Price | Change | Sq Ft Price |
|---|---|---|---|---|
| 02/27/2025 02/27/25 | Sold | $685,000 | -1.4% | $286 / Sq Ft |
| 01/28/2025 01/28/25 | Pending | -- | -- | -- |
| 01/21/2025 01/21/25 | Price Changed | $694,900 | -0.7% | $291 / Sq Ft |
| 11/05/2024 11/05/24 | For Sale | $699,900 | -- | $293 / Sq Ft |
Tax History
| Year | Tax Paid | Tax Assessment Tax Assessment Total Assessment is a certain percentage of the fair market value that is determined by local assessors to be the total taxable value of land and additions on the property. | Land | Improvement |
|---|---|---|---|---|
| 2025 | $130 | $847 | $847 | -- |
| 2024 | $128 | $806 | $806 | -- |
| 2023 | $128 | $5,850 | $5,850 | $0 |
| 2022 | $125 | $6,525 | $6,525 | $0 |
| 2021 | $125 | $3,255 | $3,255 | $0 |
| 2020 | $121 | $2,925 | $2,925 | $0 |
| 2019 | $122 | $1,905 | $1,905 | $0 |
| 2018 | $116 | $2,550 | $2,550 | $0 |
| 2017 | $110 | $1,665 | $1,665 | $0 |
| 2016 | $105 | $2,055 | $2,055 | $0 |
| 2015 | $101 | $976 | $976 | $0 |
Mortgage History
| Date | Status | Loan Amount | Loan Type |
|---|---|---|---|
| Open | $685,000 | VA | |
| Previous Owner | $446,675 | New Conventional |
Deed History
| Date | Type | Sale Price | Title Company |
|---|---|---|---|
| Warranty Deed | $685,000 | Navi Title Agency | |
| Special Warranty Deed | $663,675 | Inspired Title Services | |
| Special Warranty Deed | -- | Inspired Title Services |
Similar Homes in the area
Source: Arizona Regional Multiple Listing Service (ARMLS)
MLS Number: 6778288
APN: 300-03-317
- 10913 S 52nd Dr
- 5336 W Rainwater Dr
- 5236 W Walatowa St
- 6745 W Desert Dr
- 5323 W Chuck Box Rd
- 5312 W Hardtack Trail
- 5338 W Chuck Box Rd
- 5210 W Top Hand Trail
- 5120 W Rainwater Dr
- 5112 W Rainwater Dr
- 5214 W Rainwater Dr
- 5405 W Jackalope Ln
- 5412 W Jackalope Ln
- 5421 W Jackalope Ln
- 5237 W Alta Mesa Ave
- 5428 W Jackalope Ln
- 5203 W Roundhouse Rd
- 11506 S 50th Ln
- 11409 S 50th Ave
- 5206 Top Hand Trail
