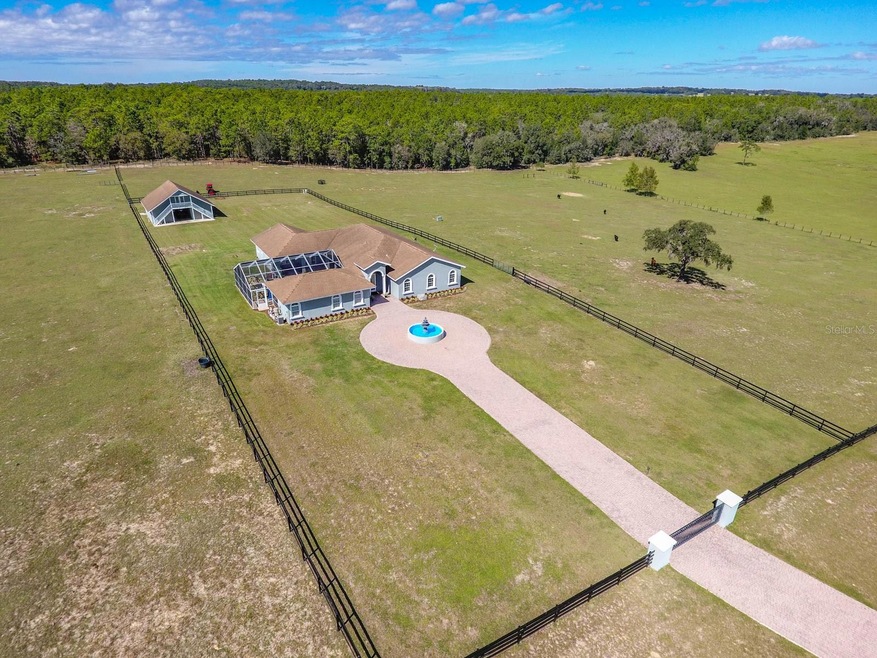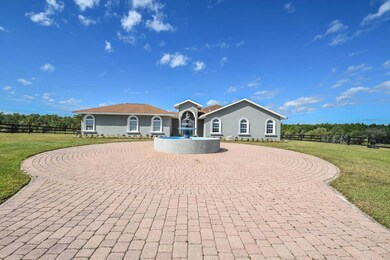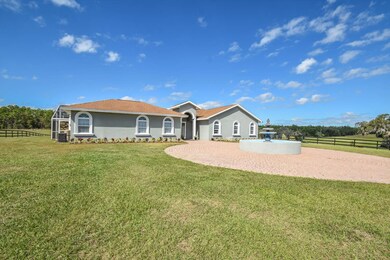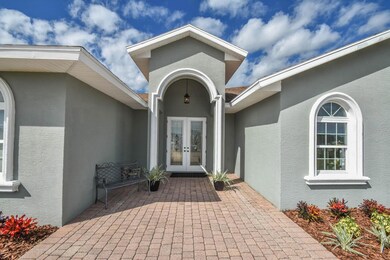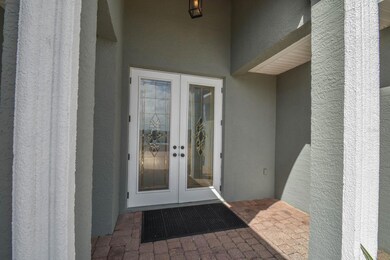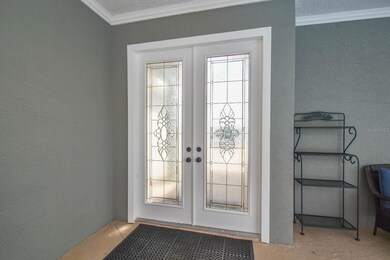
11106 S Brightstar Ave Floral City, FL 34436
Floral City NeighborhoodHighlights
- Community Stables
- Screened Pool
- View of Trees or Woods
- Oak Trees
- Gated Community
- 10.09 Acre Lot
About This Home
As of February 2024Discover an exceptional opportunity to own a custom 3,100 sq ft pool home on 10 sprawling acres within the gated community of Stagecoach Ranch Estates, nestled in the tranquil and picturesque Floral City, FL. The main house boasts 3 bedrooms and 2 baths, featuring new flooring and trim. The spacious kitchen showcases solid stone countertops. Additionally, a separate mother-in-law suite with a full bath and private entrance adds to the versatility of this property. Both the main home and the suite open onto the expansive pool area, where you can relax to the soothing sounds of a cascading waterfall. Adjacent to the residence, you'll find a barn with additional living quarters and a full bath upstairs, complete with a tack room and four stalls. The property is thoughtfully fenced and secured with a separate gated entry for the main house and barn, ensuring privacy from the pasture where your livestock can roam freely. The 10-acre expanse is entirely fenced and boasts multiple water sources for your animals. Stagecoach Ranch Estates offers exclusive amenities, including a secure gated entrance, providing residents with a private and peaceful environment. While surrounded by nature's beauty, the property is still conveniently close to essential amenities. Local shops, restaurants, schools, and medical facilities are easily accessible, ensuring a comfortable and convenient lifestyle.
Last Agent to Sell the Property
CAP X REAL ESTATE LLC Brokerage Phone: 813-468-6889 License #3257477
Home Details
Home Type
- Single Family
Est. Annual Taxes
- $9,002
Year Built
- Built in 2005
Lot Details
- 10.09 Acre Lot
- East Facing Home
- Dog Run
- Private Entrance
- Board Fence
- Wire Fence
- Irrigation
- Oak Trees
- Property is zoned AGRMH
HOA Fees
- $113 Monthly HOA Fees
Parking
- 2 Car Attached Garage
- Workshop in Garage
- Garage Door Opener
- Circular Driveway
Home Design
- Florida Architecture
- Slab Foundation
- Shingle Roof
- Block Exterior
- Stucco
Interior Spaces
- 3,136 Sq Ft Home
- Ceiling Fan
- French Doors
- Combination Dining and Living Room
- Ceramic Tile Flooring
- Views of Woods
Kitchen
- Cooktop
- Microwave
- Dishwasher
- Solid Surface Countertops
- Disposal
Bedrooms and Bathrooms
- 5 Bedrooms
- Walk-In Closet
- In-Law or Guest Suite
- 4 Full Bathrooms
Pool
- Screened Pool
- In Ground Pool
- Gunite Pool
- Fence Around Pool
- Outdoor Shower
Outdoor Features
- Courtyard
- Deck
- Covered patio or porch
Utilities
- Central Heating and Cooling System
- Propane
- Well
- Septic Tank
Listing and Financial Details
- Visit Down Payment Resource Website
- Tax Lot 6
- Assessor Parcel Number 20E-20S-31-0020-00000-0060
Community Details
Overview
- Amanda Palmer Association, Phone Number (727) 430-9515
- Stagecoach Ranch Estates Ph 02 Subdivision
Recreation
- Community Stables
- Horses Allowed in Community
Security
- Gated Community
Map
Home Values in the Area
Average Home Value in this Area
Property History
| Date | Event | Price | Change | Sq Ft Price |
|---|---|---|---|---|
| 02/16/2024 02/16/24 | Sold | $890,000 | -3.8% | $284 / Sq Ft |
| 01/18/2024 01/18/24 | Pending | -- | -- | -- |
| 01/10/2024 01/10/24 | Price Changed | $925,000 | -5.1% | $295 / Sq Ft |
| 10/28/2023 10/28/23 | For Sale | $975,000 | +44.4% | $311 / Sq Ft |
| 08/02/2021 08/02/21 | Sold | $675,000 | +3.9% | $215 / Sq Ft |
| 07/03/2021 07/03/21 | Pending | -- | -- | -- |
| 05/25/2021 05/25/21 | For Sale | $649,900 | +145.2% | $207 / Sq Ft |
| 08/28/2015 08/28/15 | Sold | $265,000 | -17.2% | $74 / Sq Ft |
| 07/29/2015 07/29/15 | Pending | -- | -- | -- |
| 02/09/2015 02/09/15 | For Sale | $319,900 | -- | $89 / Sq Ft |
Tax History
| Year | Tax Paid | Tax Assessment Tax Assessment Total Assessment is a certain percentage of the fair market value that is determined by local assessors to be the total taxable value of land and additions on the property. | Land | Improvement |
|---|---|---|---|---|
| 2024 | $10,025 | $711,930 | $141,270 | $570,660 |
| 2023 | $10,025 | $655,690 | $100,910 | $554,780 |
| 2022 | $9,002 | $609,779 | $80,730 | $529,049 |
| 2021 | $6,770 | $460,160 | $65,590 | $394,570 |
| 2020 | $6,657 | $450,890 | $63,570 | $387,320 |
| 2019 | $6,479 | $432,450 | $60,550 | $371,900 |
| 2018 | $6,629 | $434,335 | $56,510 | $377,825 |
| 2017 | $6,869 | $440,273 | $70,880 | $369,393 |
| 2016 | $7,101 | $437,909 | $51,240 | $386,669 |
| 2015 | $6,376 | $383,074 | $62,910 | $320,164 |
| 2014 | $5,031 | $291,120 | $9,475 | $281,645 |
Mortgage History
| Date | Status | Loan Amount | Loan Type |
|---|---|---|---|
| Previous Owner | $540,000 | New Conventional | |
| Previous Owner | $401,439 | Balloon | |
| Previous Owner | $406,250 | VA | |
| Previous Owner | $300,000 | Credit Line Revolving | |
| Previous Owner | $215,000 | Unknown | |
| Previous Owner | $250,000 | Unknown | |
| Previous Owner | $75,000 | Purchase Money Mortgage |
Deed History
| Date | Type | Sale Price | Title Company |
|---|---|---|---|
| Warranty Deed | $890,000 | Integrity Title | |
| Warranty Deed | $675,000 | First International Ttl Inc | |
| Special Warranty Deed | $265,000 | Del Mar Title Services Llc | |
| Trustee Deed | -- | None Available | |
| Trustee Deed | $165,100 | Attorney | |
| Quit Claim Deed | -- | Attorney | |
| Deed | $100 | -- | |
| Quit Claim Deed | -- | Attorney | |
| Quit Claim Deed | -- | Attorney | |
| Interfamily Deed Transfer | -- | Attorney | |
| Interfamily Deed Transfer | -- | Attorney | |
| Warranty Deed | $90,000 | Dba Crystal River Title |
Similar Home in Floral City, FL
Source: Stellar MLS
MLS Number: T3480749
APN: 20E-20S-31-0020-00000-0060
- 10503 S Brightstar Ave
- 5803 E Quicksilver Ct
- 5419 E Stage Coach Trail
- 12109 S Vina Maria Point
- 10541 S Drew Bryant Cir
- 11440 S Pleasant Grove Rd
- 12884 S Pleasant Grove Rd
- 10554 S Drew Bryant Cir
- 10550 S Drew Bryant Cir
- 10548 S Drew Bryant Cir
- 10544 S Drew Bryant Cir
- 10501 S Drew Bryant Cir
- 10522 S Drew Bryant Cir
- 10485 S Drew Bryant Cir
- 10490 S Drew Bryant Cir
- 10494 S Drew Bryant Cir
- 10488 S Drew Bryant Cir
- 12000 S Canna Point
