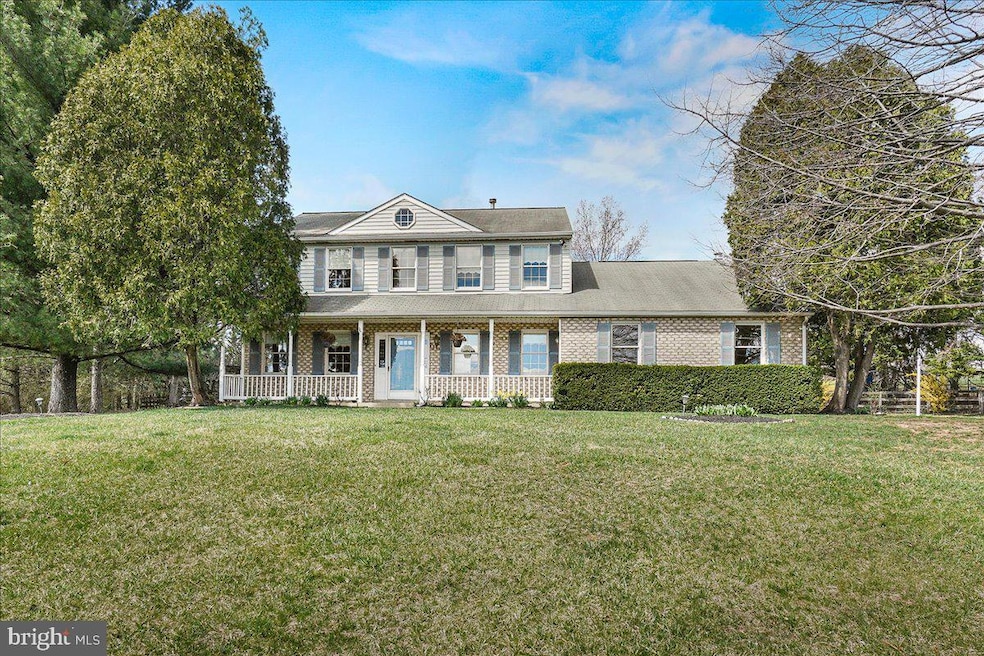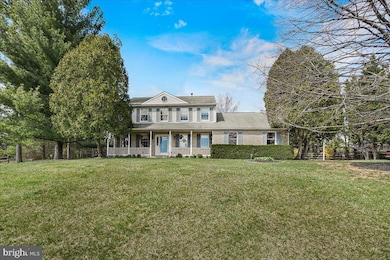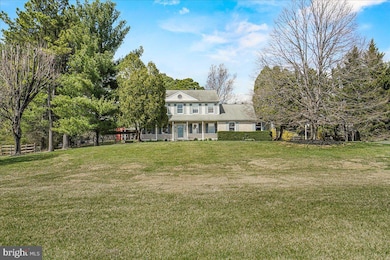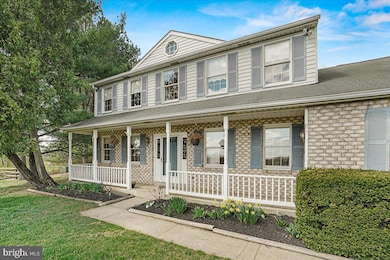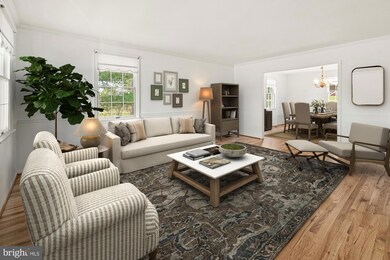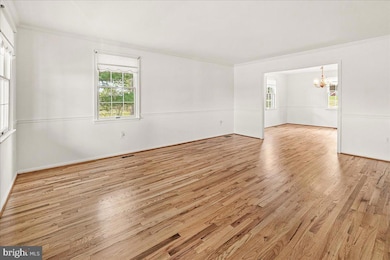
11109 Watkins Rd Germantown, MD 20876
Estimated payment $4,978/month
Highlights
- Popular Property
- Scenic Views
- Open Floorplan
- Cedar Grove Elementary School Rated A
- 2 Acre Lot
- Colonial Architecture
About This Home
New price! Enjoy the picture perfect views from the front porch of this pretty country home situated on two scenic acres that includes a 2 stall barn. No HOA with endless possibilities. Freshly painted throughout offering 4 bedrooms, 3.5 baths, a partially finished basement, beautifully refinished hardwood floors on the main level, a bright and spacious kitchen with stainless appliances open to a large family room with beautiful custom stone fireplace and so much more. Main level also includes formal living and dining rooms with a private home office/den. Large custom deck and patio off family room . Excellent lot with fenced in pasture area behind shed. Lots of big ticket items recently replaced by seller including a new HVAC system, reverse osmosis system. a recently replaced water heater, appliances and more! Great commuter location! *Some photos are virtually staged.
Home Details
Home Type
- Single Family
Est. Annual Taxes
- $7,929
Year Built
- Built in 1986
Lot Details
- 2 Acre Lot
- Partially Fenced Property
- Extensive Hardscape
- Property is in very good condition
Parking
- 2 Car Attached Garage
- 2 Driveway Spaces
- Oversized Parking
- Side Facing Garage
- Garage Door Opener
Property Views
- Scenic Vista
- Garden
Home Design
- Colonial Architecture
- Brick Exterior Construction
- Frame Construction
- Shingle Roof
- Aluminum Siding
- Concrete Perimeter Foundation
Interior Spaces
- Property has 3 Levels
- Open Floorplan
- Central Vacuum
- Chair Railings
- Crown Molding
- Ceiling Fan
- Fireplace With Glass Doors
- Stone Fireplace
- Window Treatments
- Family Room Off Kitchen
- Formal Dining Room
- Eat-In Kitchen
Flooring
- Wood
- Carpet
- Ceramic Tile
Bedrooms and Bathrooms
- 4 Bedrooms
- En-Suite Bathroom
- Walk-In Closet
Laundry
- Laundry on main level
- Laundry Chute
Partially Finished Basement
- Walk-Up Access
- Interior and Side Basement Entry
Outdoor Features
- Deck
- Outbuilding
- Rain Gutters
- Porch
Schools
- Cedar Grove Elementary School
- Rocky Hill Middle School
- Damascus High School
Utilities
- Central Air
- Heat Pump System
- Well
- Electric Water Heater
- Septic Tank
Community Details
- No Home Owners Association
- Watkins Overlook Subdivision
Listing and Financial Details
- Assessor Parcel Number 161202040597
Map
Home Values in the Area
Average Home Value in this Area
Tax History
| Year | Tax Paid | Tax Assessment Tax Assessment Total Assessment is a certain percentage of the fair market value that is determined by local assessors to be the total taxable value of land and additions on the property. | Land | Improvement |
|---|---|---|---|---|
| 2024 | $7,929 | $621,000 | $242,000 | $379,000 |
| 2023 | $6,949 | $599,700 | $0 | $0 |
| 2022 | $6,397 | $578,400 | $0 | $0 |
| 2021 | $5,874 | $557,100 | $242,000 | $315,100 |
| 2020 | $5,874 | $540,300 | $0 | $0 |
| 2019 | $5,667 | $523,500 | $0 | $0 |
| 2018 | $5,483 | $506,700 | $242,000 | $264,700 |
| 2017 | $5,437 | $493,500 | $0 | $0 |
| 2016 | -- | $480,300 | $0 | $0 |
| 2015 | $4,580 | $467,100 | $0 | $0 |
| 2014 | $4,580 | $465,700 | $0 | $0 |
Property History
| Date | Event | Price | Change | Sq Ft Price |
|---|---|---|---|---|
| 04/25/2025 04/25/25 | Price Changed | $775,000 | -3.1% | $231 / Sq Ft |
| 04/14/2025 04/14/25 | Price Changed | $799,900 | -3.0% | $239 / Sq Ft |
| 03/30/2025 03/30/25 | For Sale | $824,900 | -- | $246 / Sq Ft |
Deed History
| Date | Type | Sale Price | Title Company |
|---|---|---|---|
| Deed | $263,000 | -- |
Mortgage History
| Date | Status | Loan Amount | Loan Type |
|---|---|---|---|
| Open | $100,000 | Credit Line Revolving | |
| Closed | $100,219 | New Conventional | |
| Closed | $50,000 | Commercial | |
| Closed | $175,700 | Stand Alone Second |
Similar Homes in Germantown, MD
Source: Bright MLS
MLS Number: MDMC2171620
APN: 12-02040597
- 11000 Watkins Rd
- 23231 Arora Hills Dr
- 23012 Meadow Mist Rd
- 22648 Shining Harness St
- 11862 Little Seneca Pkwy Unit 1262
- 24041 Glade Valley Terrace
- 10204 Crosscut Way
- 11919 Little Seneca Pkwy
- 23121 Arora Hills Dr
- 23511 Puritan Place
- 11942 Little Seneca Pkwy Unit 2502
- 11903 Deer Spring Way
- 24108 Preakness Dr
- 9901 Founders Way
- 22910 Arora Hills Dr
- 11906 Chestnut Branch Way
- 22215 Plover St
- 10602 Budsman Terrace
- 22476 Winding Woods Way
- 22473 Castle Oak Rd
