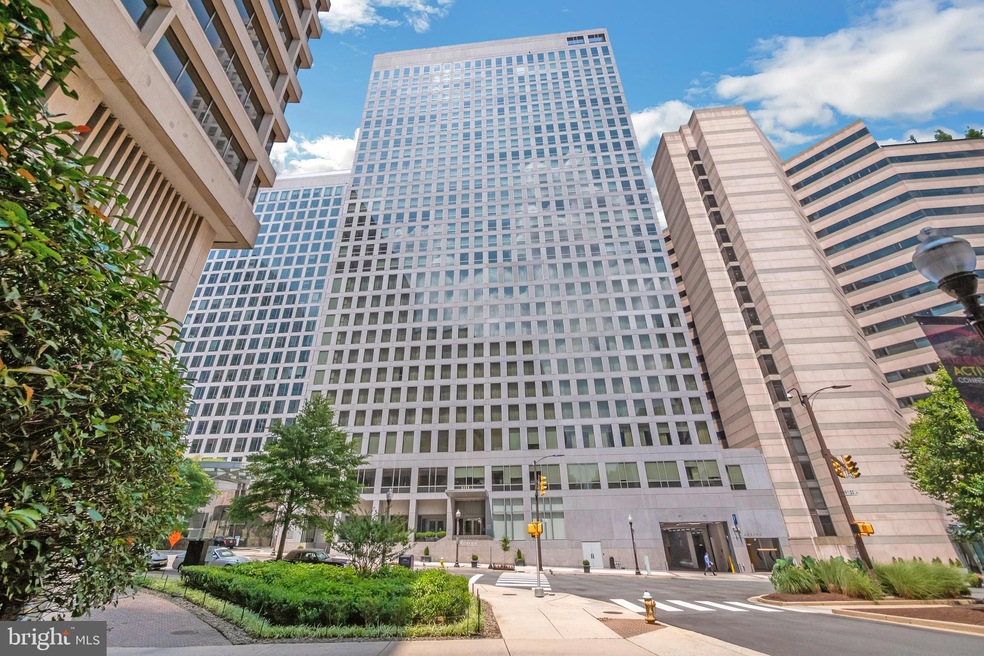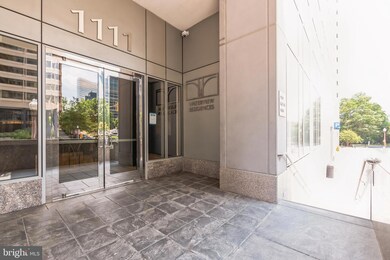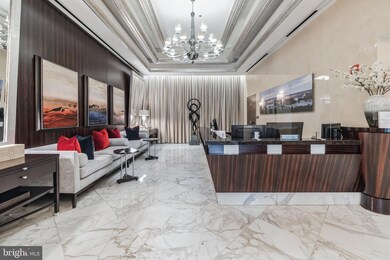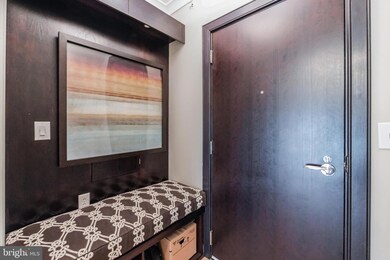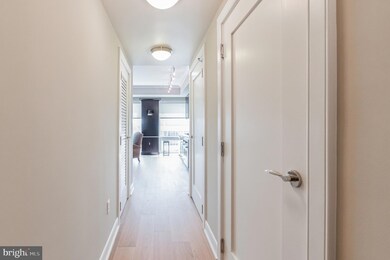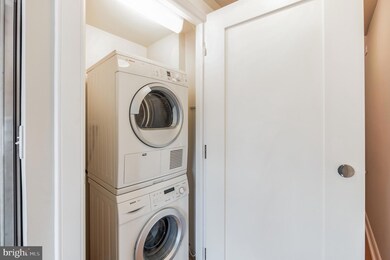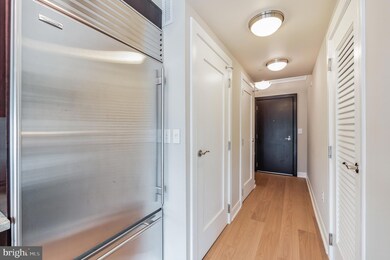
1111 19th St N Unit 1804 Arlington, VA 22209
Rosslyn NeighborhoodHighlights
- Concierge
- 4-minute walk to Rosslyn
- Fitness Center
- Innovation Elementary School Rated A
- Bar or Lounge
- 2-minute walk to Freedom Park
About This Home
As of October 2023Fully updated, and sun-filled condo located in The Waterview! Open Concept living at its finest! Luxurious hardwoods were fairly recently added! Combination kitchen/ family room with stainless steel Viking appliances, granite countertops, backsplash, custom wood cabinets, floor-to-ceiling windows, and motor-controlled TV mantle. Full modern bathroom with tiled floors, vanity with stone countertops, and tub/shower with tiled walls. Spacious bedroom with floor-to-ceiling windows, and oversized walk-in closet with built-in shelving. Washer and dryer stacked in foyer closet!! 24/7 full Concierge service! Roslyn Metro, Key Bridge, and Custis Trail are right down the street! The rooftop deck with seating and two grills give you a magnificent view of the water!!! Modern fitness center on the third floor to keep you in shape! Fourth-floor access to Le Meridan Hotel!! The unit comes with one deeded garage parking spot!! Guests may park on 19th St N & N Lynn St and the front desk will validate!
Property Details
Home Type
- Condominium
Est. Annual Taxes
- $5,164
Year Built
- Built in 2008
HOA Fees
- $646 Monthly HOA Fees
Parking
- 1 Assigned Subterranean Space
Home Design
- Contemporary Architecture
Interior Spaces
- 570 Sq Ft Home
- Property has 1 Level
- Open Floorplan
- Built-In Features
- Crown Molding
- Combination Dining and Living Room
- Wood Flooring
- Stacked Washer and Dryer
Kitchen
- Gourmet Kitchen
- Oven
- Cooktop
- Built-In Microwave
- Dishwasher
- Stainless Steel Appliances
- Upgraded Countertops
- Disposal
Bedrooms and Bathrooms
- 1 Main Level Bedroom
- Walk-In Closet
- 1 Full Bathroom
- Bathtub with Shower
Utilities
- 90% Forced Air Heating and Cooling System
- Natural Gas Water Heater
Listing and Financial Details
- Assessor Parcel Number 16-018-053
Community Details
Overview
- Association fees include common area maintenance, gas, management, parking fee, snow removal, trash, water
- High-Rise Condominium
- The Waterview Condos
- The Waterview Subdivision
- Property Manager
Amenities
- Concierge
- Party Room
- Bar or Lounge
- Elevator
Recreation
- Fitness Center
Pet Policy
- Dogs and Cats Allowed
Map
Home Values in the Area
Average Home Value in this Area
Property History
| Date | Event | Price | Change | Sq Ft Price |
|---|---|---|---|---|
| 04/23/2025 04/23/25 | For Sale | $475,000 | +1.4% | $833 / Sq Ft |
| 10/31/2023 10/31/23 | Sold | $468,500 | -2.2% | $822 / Sq Ft |
| 09/12/2023 09/12/23 | Price Changed | $479,000 | -1.2% | $840 / Sq Ft |
| 08/01/2023 08/01/23 | For Sale | $485,000 | +0.6% | $851 / Sq Ft |
| 08/01/2018 08/01/18 | Sold | $482,000 | -8.2% | $846 / Sq Ft |
| 07/17/2018 07/17/18 | Pending | -- | -- | -- |
| 06/26/2018 06/26/18 | Price Changed | $524,900 | -4.5% | $921 / Sq Ft |
| 06/09/2018 06/09/18 | For Sale | $549,500 | +18.2% | $964 / Sq Ft |
| 05/08/2017 05/08/17 | Sold | $465,000 | -2.9% | $816 / Sq Ft |
| 04/28/2017 04/28/17 | Pending | -- | -- | -- |
| 04/22/2017 04/22/17 | For Sale | $479,000 | 0.0% | $840 / Sq Ft |
| 04/25/2016 04/25/16 | Rented | $3,000 | -6.3% | -- |
| 04/24/2016 04/24/16 | Under Contract | -- | -- | -- |
| 03/05/2016 03/05/16 | For Rent | $3,200 | 0.0% | -- |
| 05/16/2015 05/16/15 | Rented | $3,200 | -8.6% | -- |
| 05/15/2015 05/15/15 | Under Contract | -- | -- | -- |
| 02/07/2015 02/07/15 | For Rent | $3,500 | -- | -- |
Tax History
| Year | Tax Paid | Tax Assessment Tax Assessment Total Assessment is a certain percentage of the fair market value that is determined by local assessors to be the total taxable value of land and additions on the property. | Land | Improvement |
|---|---|---|---|---|
| 2024 | $5,299 | $477,000 | $49,600 | $427,400 |
| 2023 | $5,164 | $466,100 | $49,600 | $416,500 |
| 2022 | $5,124 | $462,500 | $49,600 | $412,900 |
| 2021 | $5,335 | $481,500 | $49,600 | $431,900 |
| 2020 | $4,935 | $447,000 | $25,700 | $421,300 |
| 2019 | $4,976 | $450,700 | $25,700 | $425,000 |
| 2018 | $4,731 | $436,400 | $25,700 | $410,700 |
| 2017 | $4,731 | $436,400 | $25,700 | $410,700 |
| 2016 | $4,998 | $467,500 | $25,700 | $441,800 |
| 2015 | $4,475 | $416,700 | $25,700 | $391,000 |
| 2014 | $4,534 | $422,200 | $25,700 | $396,500 |
Mortgage History
| Date | Status | Loan Amount | Loan Type |
|---|---|---|---|
| Open | $393,500 | New Conventional |
Deed History
| Date | Type | Sale Price | Title Company |
|---|---|---|---|
| Warranty Deed | $468,500 | Wfg National Title | |
| Warranty Deed | $455,000 | Monarch Title | |
| Special Warranty Deed | $420,000 | -- |
Similar Homes in Arlington, VA
Source: Bright MLS
MLS Number: VAAR2033944
APN: 16-018-053
- 1111 19th St N Unit 1403
- 1111 19th St N Unit 1905
- 1881 N Nash St Unit TS09
- 1881 N Nash St Unit 705
- 1881 N Nash St Unit 1402
- 1881 N Nash St Unit 812
- 1881 N Nash St Unit 804
- 1881 N Nash St Unit 1012
- 1411 Key Blvd Unit 411
- 1121 Arlington Blvd Unit 120
- 1121 Arlington Blvd Unit 402
- 1121 Arlington Blvd Unit 508
- 1121 Arlington Blvd Unit 348
- 1121 Arlington Blvd Unit 703
- 1121 Arlington Blvd Unit 226
- 1581 N Colonial Terrace Unit 201X
- 1021 Arlington Blvd Unit 222
- 1021 Arlington Blvd Unit 619
- 1021 Arlington Blvd Unit 317
- 1021 Arlington Blvd Unit 310
