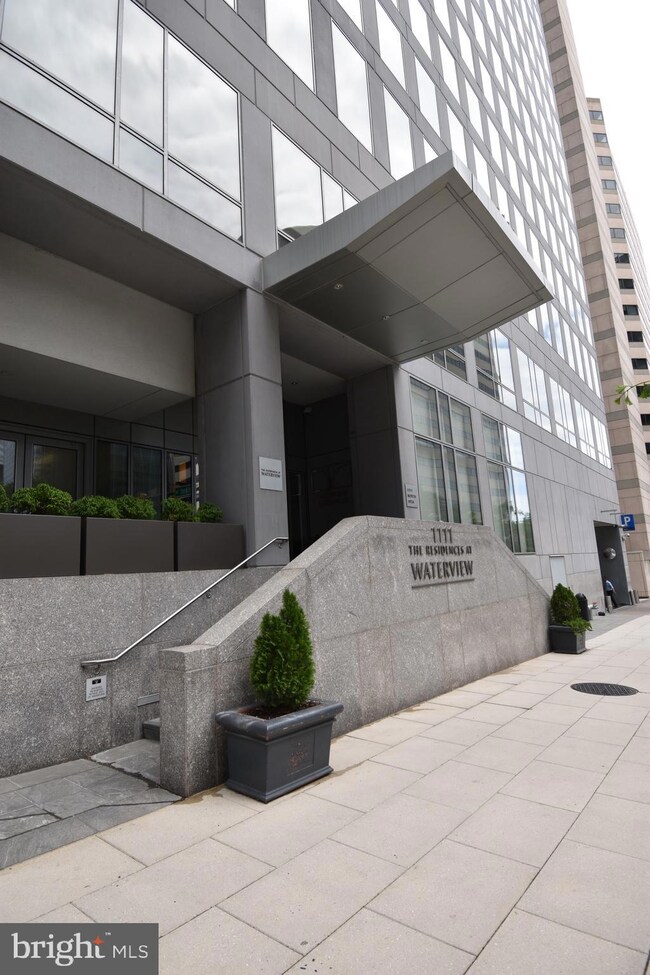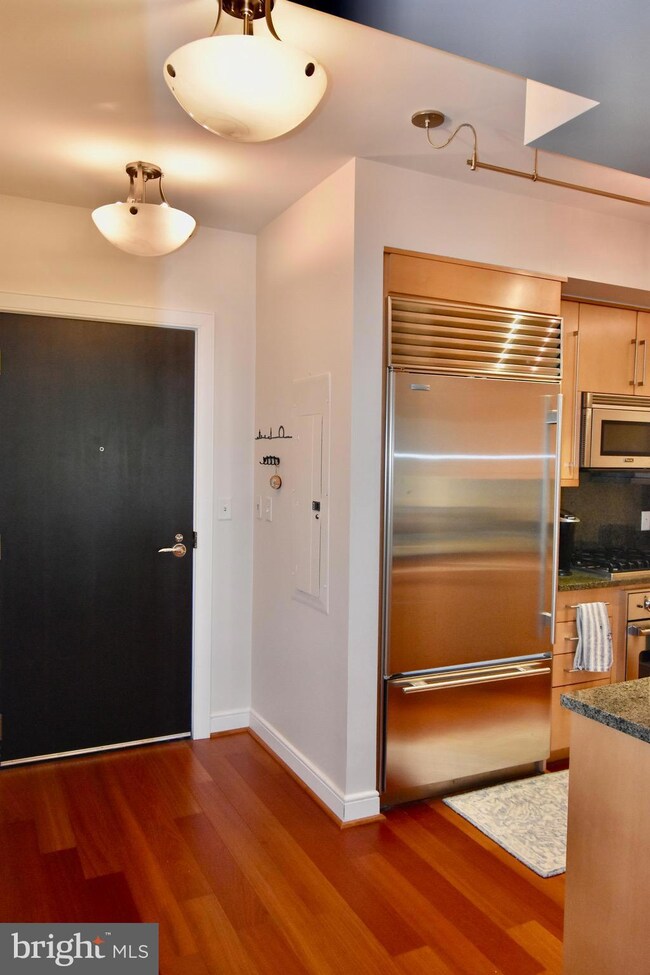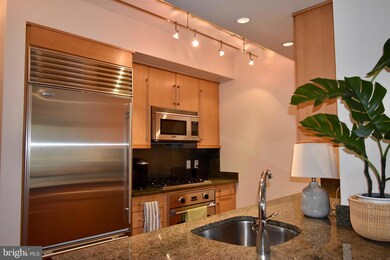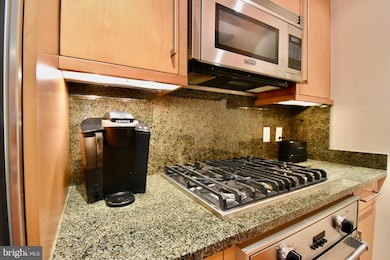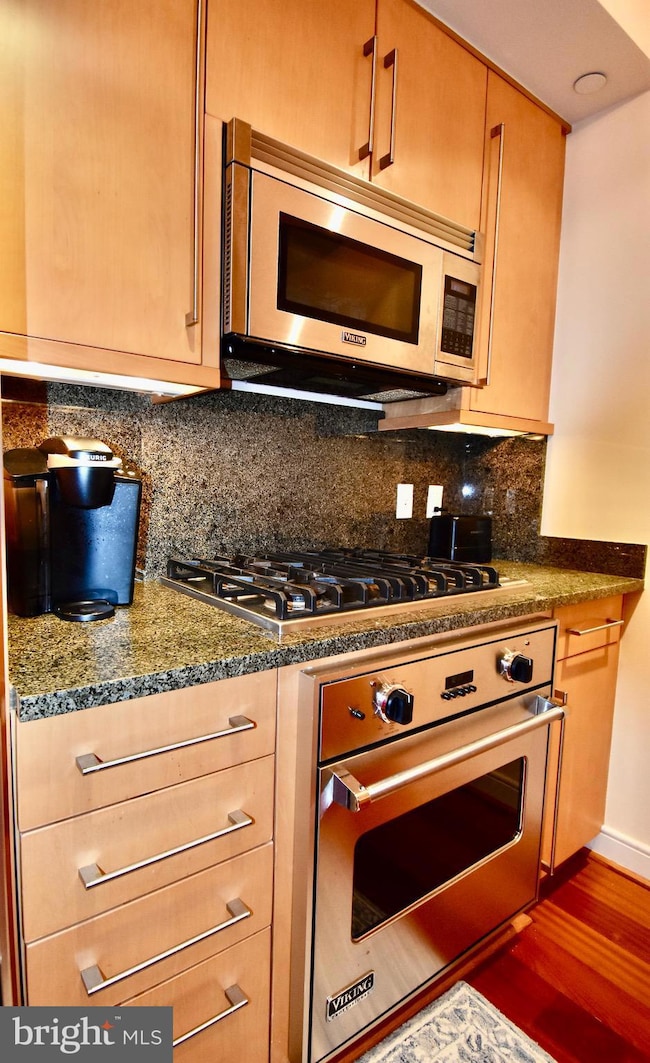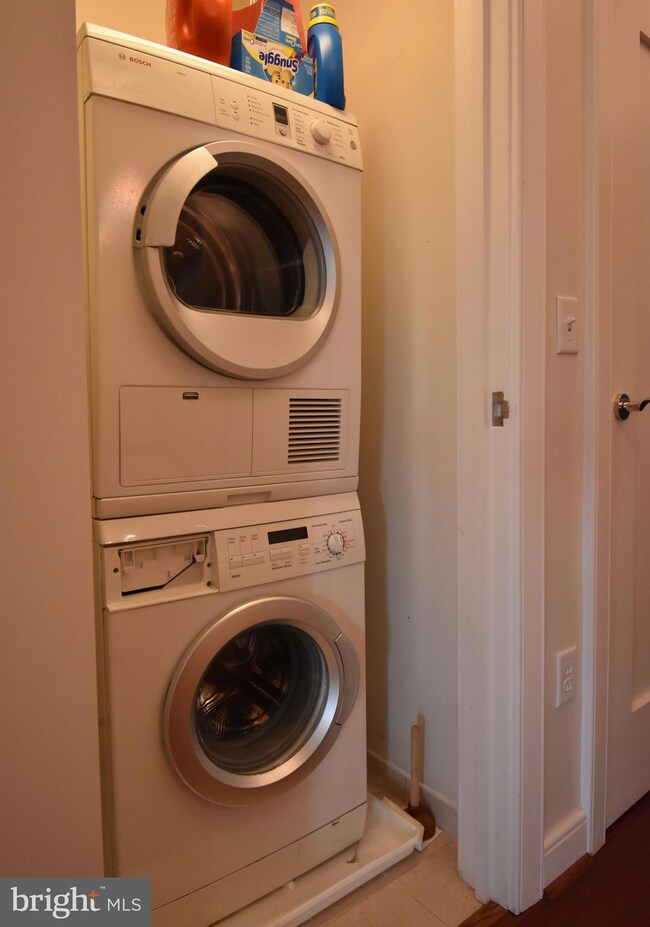
1111 19th St N Unit 1905 Arlington, VA 22209
Rosslyn NeighborhoodEstimated payment $4,191/month
Highlights
- Fitness Center
- 4-minute walk to Rosslyn
- Wood Flooring
- Innovation Elementary School Rated A
- Contemporary Architecture
- 2-minute walk to Freedom Park
About This Home
This is a phenomenal opportunity in Rosslyn that should not be missed! The Waterview has some of the best views of Washington DC from its 31st floor rooftop terrace. This light filled one bedroom one bath located on the 19th floor is south facing for great light exposure and includes beautiful hardwood floors with a contemporary kitchen with Subzero and Viking appliances. Comfortable dining at the eat in countertop, which opens to the living room for fantastic views. The bedroom has the same wonderful views and a spacious walk in closet. The In-unit laundry is nestled in one of the three closets. This is the ideal location where residents enjoy the rooftop terrace for happy hours, Fourth of July Fireworks, and holiday parties. The rooftop terrace has multiple seating areas and two grills with the beautiful views of Washington DC. The garage offers secure parking with EV chargers available and dedicated bike parking. A newly renovated gym provides a wonderful workout area. Residents have 24-hour concierge service, a tenant lounge, plus access to the Le Meridian hotel where they can order room service, and enjoy discounts on rooms and dining. This unit comes with a deeded parking space and storage units are available. Utilities are included except for electricity. Pets < 80 lbs. allowed and a dedicated pet entrance. This is a wonderful building and is just 3 blocks to Rosslyn metro, less than a mile to Georgetown, 4 miles to DCA airport, and a 1/4 mile to the heart of dining and entertainment.
Property Details
Home Type
- Condominium
Est. Annual Taxes
- $5,591
Year Built
- Built in 2008
HOA Fees
- $795 Monthly HOA Fees
Parking
- Assigned Parking Garage Space
Home Design
- Contemporary Architecture
- Steel Siding
Interior Spaces
- 660 Sq Ft Home
- Property has 1 Level
- Stacked Washer and Dryer
Kitchen
- Galley Kitchen
- Oven
- Cooktop
- Built-In Microwave
- Dishwasher
- Stainless Steel Appliances
- Disposal
Flooring
- Wood
- Carpet
Bedrooms and Bathrooms
- 1 Main Level Bedroom
- Walk-In Closet
- 1 Full Bathroom
Accessible Home Design
- Accessible Elevator Installed
Schools
- Innovation Elementary School
- Dorothy Hamm Middle School
- Yorktown High School
Utilities
- Forced Air Heating and Cooling System
- Natural Gas Water Heater
Listing and Financial Details
- Assessor Parcel Number 16-018-064
Community Details
Overview
- Association fees include common area maintenance, exterior building maintenance, gas, management, reserve funds, sewer, trash, water
- High-Rise Condominium
- The Waterview Subdivision
Amenities
- Common Area
- Meeting Room
- Elevator
Recreation
- Fitness Center
Pet Policy
- Dogs and Cats Allowed
Map
Home Values in the Area
Average Home Value in this Area
Tax History
| Year | Tax Paid | Tax Assessment Tax Assessment Total Assessment is a certain percentage of the fair market value that is determined by local assessors to be the total taxable value of land and additions on the property. | Land | Improvement |
|---|---|---|---|---|
| 2024 | $5,591 | $503,200 | $57,400 | $445,800 |
| 2023 | $5,449 | $491,800 | $57,400 | $434,400 |
| 2022 | $5,407 | $488,000 | $57,400 | $430,600 |
| 2021 | $5,721 | $516,300 | $57,400 | $458,900 |
| 2020 | $5,613 | $508,400 | $29,700 | $478,700 |
| 2019 | $5,660 | $512,700 | $29,700 | $483,000 |
| 2018 | $5,380 | $496,300 | $29,700 | $466,600 |
| 2017 | $5,380 | $496,300 | $29,700 | $466,600 |
| 2016 | $5,177 | $484,300 | $29,700 | $454,600 |
| 2015 | $4,642 | $432,200 | $29,700 | $402,500 |
| 2014 | $4,679 | $435,700 | $29,700 | $406,000 |
Property History
| Date | Event | Price | Change | Sq Ft Price |
|---|---|---|---|---|
| 05/29/2024 05/29/24 | For Sale | $525,000 | 0.0% | $795 / Sq Ft |
| 07/02/2021 07/02/21 | Rented | $2,350 | 0.0% | -- |
| 06/24/2021 06/24/21 | For Rent | $2,350 | 0.0% | -- |
| 11/25/2020 11/25/20 | Rented | $2,350 | -2.1% | -- |
| 11/25/2020 11/25/20 | Under Contract | -- | -- | -- |
| 11/16/2020 11/16/20 | Price Changed | $2,400 | -7.7% | $4 / Sq Ft |
| 10/15/2020 10/15/20 | For Rent | $2,600 | +8.3% | -- |
| 01/23/2018 01/23/18 | Rented | $2,400 | 0.0% | -- |
| 01/23/2018 01/23/18 | Under Contract | -- | -- | -- |
| 01/08/2018 01/08/18 | For Rent | $2,400 | 0.0% | -- |
| 11/06/2015 11/06/15 | Sold | $522,500 | -2.2% | $792 / Sq Ft |
| 10/24/2015 10/24/15 | Pending | -- | -- | -- |
| 09/12/2015 09/12/15 | Price Changed | $534,000 | -2.7% | $809 / Sq Ft |
| 08/12/2015 08/12/15 | For Sale | $549,000 | -- | $832 / Sq Ft |
Deed History
| Date | Type | Sale Price | Title Company |
|---|---|---|---|
| Warranty Deed | $522,500 | Mid-Atlantic Settlement Svcs | |
| Special Warranty Deed | $495,000 | -- |
Similar Homes in Arlington, VA
Source: Bright MLS
MLS Number: VAAR2044408
APN: 16-018-064
- 1111 19th St N Unit 1403
- 1111 19th St N Unit 1905
- 1881 N Nash St Unit TS09
- 1881 N Nash St Unit 705
- 1881 N Nash St Unit 1402
- 1881 N Nash St Unit 812
- 1881 N Nash St Unit 804
- 1881 N Nash St Unit 1012
- 1411 Key Blvd Unit 411
- 1121 Arlington Blvd Unit 120
- 1121 Arlington Blvd Unit 402
- 1121 Arlington Blvd Unit 508
- 1121 Arlington Blvd Unit 348
- 1121 Arlington Blvd Unit 703
- 1121 Arlington Blvd Unit 226
- 1581 N Colonial Terrace Unit 201X
- 1021 Arlington Blvd Unit 222
- 1021 Arlington Blvd Unit 619
- 1021 Arlington Blvd Unit 317
- 1021 Arlington Blvd Unit 310

