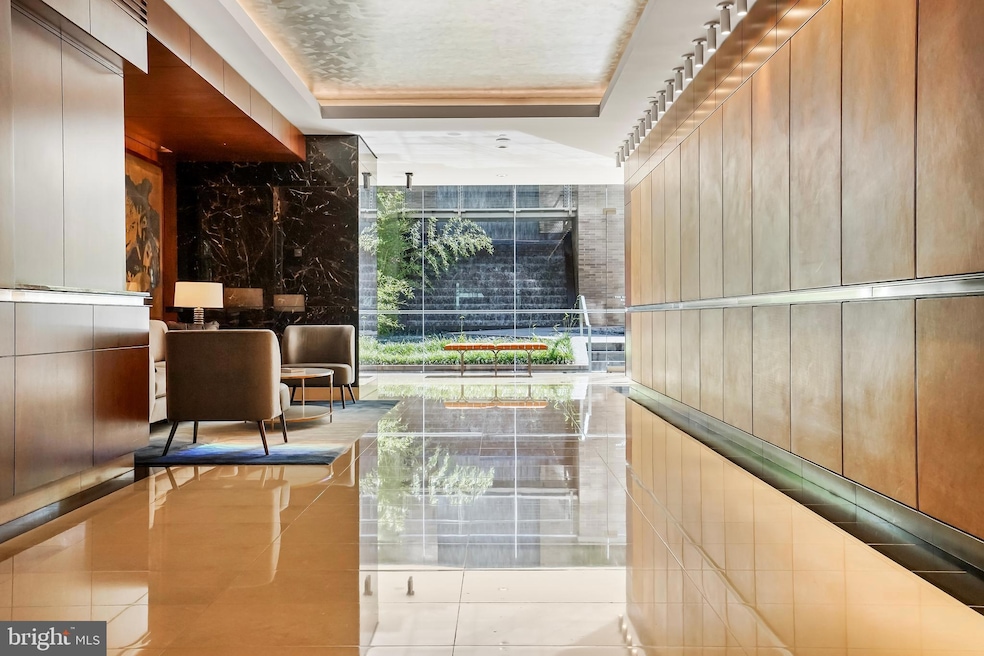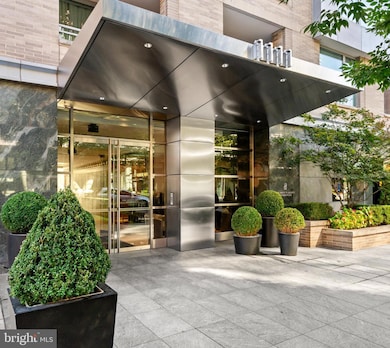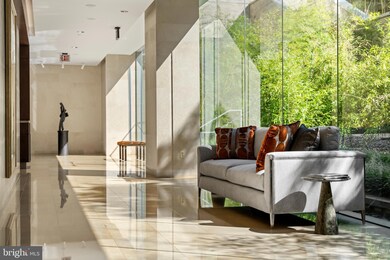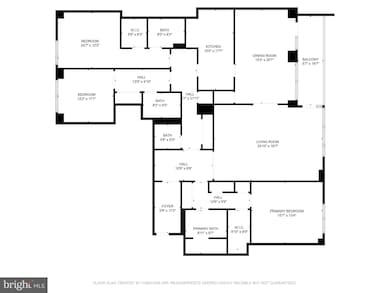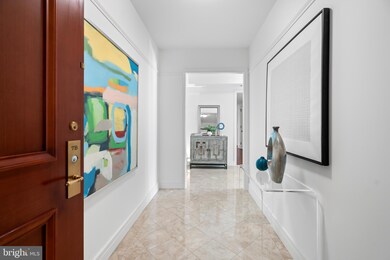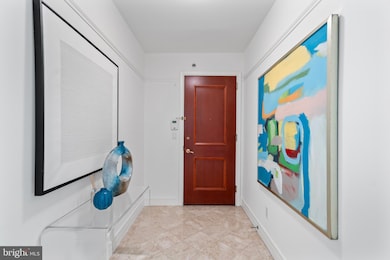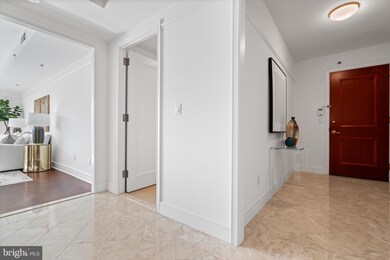
The Residences at The Ritz-Carlton 1111 23rd St NW Unit 7B Washington, DC 20037
West End NeighborhoodEstimated payment $19,445/month
Highlights
- Concierge
- 24-Hour Security
- Traditional Floor Plan
- School Without Walls @ Francis-Stevens Rated A-
- City View
- 4-minute walk to Duke Ellington Park
About This Home
Refined Luxury at The Ritz-Carlton Residences | West EndStep into a world of sophistication and elegance with this highly desirable three-bedroom, three-and-a-half-bathroom residence at The Residences at The Ritz-Carlton, Washington. Spanning over 2,449 square feet, this meticulously crafted home is adorned with herringbone hardwood floors and offers sweeping West End city views from its private balcony.The spacious living room and separate dining room provide the perfect ambiance for relaxed living and grand entertaining. Each three-bedroom suite is a private sanctuary featuring en suite bathrooms that exude comfort and refinement.The gourmet kitchen is a culinary enthusiast’s dream, boasting granite countertops, state-of-the-art appliances, a wine cooler, and a Sub-Zero refrigerator. This space seamlessly combines modern functionality with timeless elegance.As a resident of The Ritz-Carlton, you’ll enjoy unparalleled amenities, including 24-hour concierge service, valet parking, a doorman, and porter services. Located in the heart of the prestigious West End neighborhood, this residence places you steps away from world-class dining, boutique shopping, and cultural landmarks like the Kennedy Center, offering the best of urban living. A range of luxury conveniences, including onsite retail, dining, a fitness center, a spa, and a convenience store, all thoughtfully designed to enhance your lifestyle.This pristine, move-in-ready condominium represents the pinnacle of Washington luxury—a rare opportunity to live in one of the city’s most coveted addresses.Schedule your private tour today to experience The Residences' unparalleled elegance and convenience at The Ritz-Carlton, West End!FEES: $500 move in Move out feePool parking unreserved fee of $750.00 per spaceCondo contribution fee 2 months condo fee: $9279.92
Open House Schedule
-
Sunday, April 27, 20251:00 to 2:30 pm4/27/2025 1:00:00 PM +00:004/27/2025 2:30:00 PM +00:00Welcome Home to The Ritz-Carlton Residences Open House: 1:00 PM - 2:30 PM Discover luxury living at its finest in this exquisite 3-bedroom, 3.5-bathroom residence. Featuring stunning herringbone hardwood floors and an open floor plan, this home is perfectly designed for both elegant entertaining and comfortable everyday living. Don’t miss your opportunity to tour this exceptional property—we look forward to seeing you there!Add to Calendar
Property Details
Home Type
- Condominium
Est. Annual Taxes
- $13,868
Year Built
- Built in 2000
HOA Fees
- $4,640 Monthly HOA Fees
Parking
- Assigned Subterranean Space
- Unassigned Parking
Home Design
- Brick Exterior Construction
Interior Spaces
- 2,449 Sq Ft Home
- Property has 1 Level
- Traditional Floor Plan
- Double Pane Windows
- Casement Windows
- Entrance Foyer
- Living Room
- Dining Room
Kitchen
- Built-In Self-Cleaning Oven
- Gas Oven or Range
- Cooktop
- Microwave
- Dishwasher
- Upgraded Countertops
- Disposal
Flooring
- Solid Hardwood
- Partially Carpeted
- Ceramic Tile
Bedrooms and Bathrooms
- 3 Main Level Bedrooms
- En-Suite Primary Bedroom
- En-Suite Bathroom
Laundry
- Laundry in unit
- Dryer
- Washer
Home Security
Utilities
- Air Source Heat Pump
- Multi-Tank Natural Gas Water Heater
- Cable TV Available
Additional Features
- Level Entry For Accessibility
- Property is in excellent condition
- Urban Location
Listing and Financial Details
- Tax Lot 2330
- Assessor Parcel Number 0051//2330
Community Details
Overview
- $500 Elevator Use Fee
- $9,279 Capital Contribution Fee
- Association fees include common area maintenance, custodial services maintenance, exterior building maintenance, gas, management, insurance, parking fee, reserve funds, sewer, snow removal, trash, water
- $1,500 Other One-Time Fees
- 64 Units
- Building Winterized
- High-Rise Condominium
- Ritz Carlton Residences Condos
- Built by The Ritz Carlton Residences
- West End Subdivision, B Line South Floorplan
- Ritz Carlton Community
- Property Manager
Amenities
- Concierge
- Doorman
- 1 Elevator
Pet Policy
- Limit on the number of pets
- Pet Size Limit
- Breed Restrictions
Security
- 24-Hour Security
- Front Desk in Lobby
- Resident Manager or Management On Site
- Carbon Monoxide Detectors
- Fire and Smoke Detector
- Fire Sprinkler System
Map
About The Residences at The Ritz-Carlton
Home Values in the Area
Average Home Value in this Area
Tax History
| Year | Tax Paid | Tax Assessment Tax Assessment Total Assessment is a certain percentage of the fair market value that is determined by local assessors to be the total taxable value of land and additions on the property. | Land | Improvement |
|---|---|---|---|---|
| 2024 | $15,620 | $1,852,860 | $628,720 | $1,224,140 |
| 2023 | $15,624 | $1,852,860 | $654,600 | $1,198,260 |
| 2022 | $15,632 | $1,852,860 | $654,600 | $1,198,260 |
| 2021 | $15,636 | $1,852,860 | $555,860 | $1,297,000 |
| 2020 | $15,749 | $1,852,860 | $555,860 | $1,297,000 |
| 2019 | $15,749 | $1,852,860 | $555,860 | $1,297,000 |
| 2018 | $15,749 | $1,852,860 | $0 | $0 |
| 2017 | $15,291 | $1,798,890 | $0 | $0 |
| 2016 | $14,562 | $1,713,230 | $0 | $0 |
| 2015 | $13,869 | $1,631,650 | $0 | $0 |
| 2014 | $13,531 | $1,591,850 | $0 | $0 |
Property History
| Date | Event | Price | Change | Sq Ft Price |
|---|---|---|---|---|
| 01/10/2025 01/10/25 | For Sale | $2,450,000 | -- | $1,000 / Sq Ft |
Deed History
| Date | Type | Sale Price | Title Company |
|---|---|---|---|
| Warranty Deed | $660,000 | -- |
Similar Homes in Washington, DC
Source: Bright MLS
MLS Number: DCDC2172992
APN: 0051-2330
- 1111 23rd St NW Unit 7B
- 1111 23rd St NW Unit 2D
- 1111 23rd St NW Unit 6C
- 1155 23rd St NW Unit 8E
- 1155 23rd St NW Unit 8A
- 1155 23rd St NW Unit 6J
- 1155 23rd St NW Unit 7G
- 1155 23rd St NW Unit PH3L
- 1155 23rd St NW Unit PH1M
- 1155 23rd St NW Unit PH2B
- 2201 L St NW Unit 704
- 2201 L St NW Unit 712
- 1121 24th St NW Unit 200
- 1177 22nd St NW Unit 9J
- 1177 22nd St NW Unit 8D
- 1177 22nd St NW Unit 2K
- 1140 23rd St NW Unit 1001
- 1140 23rd St NW Unit 807
- 1111 24th St NW Unit 58
- 1111 24th St NW Unit 103
