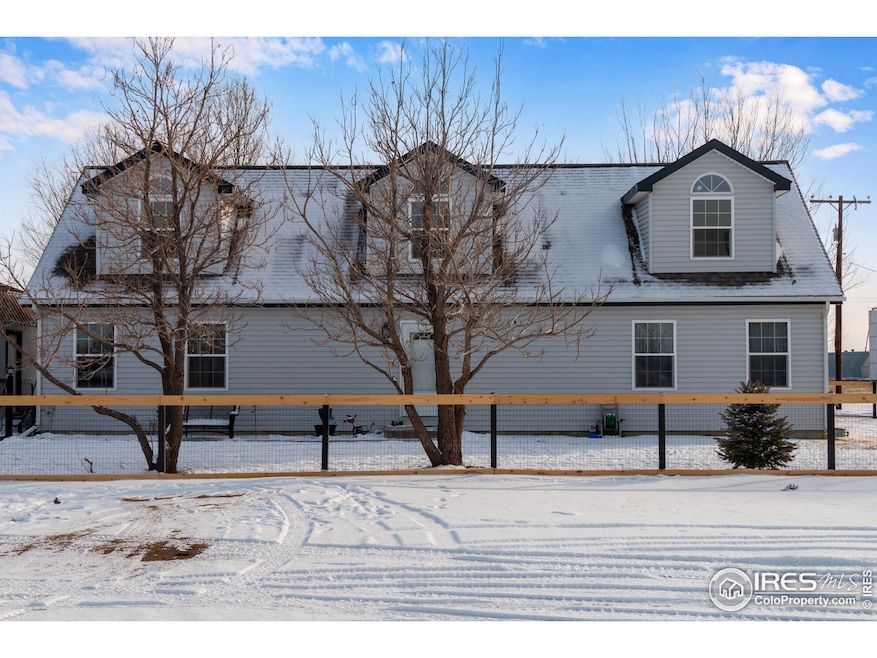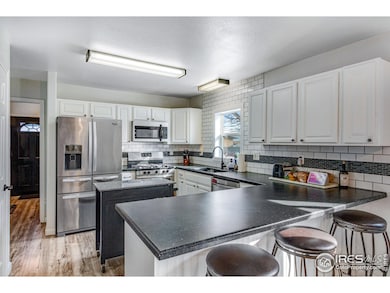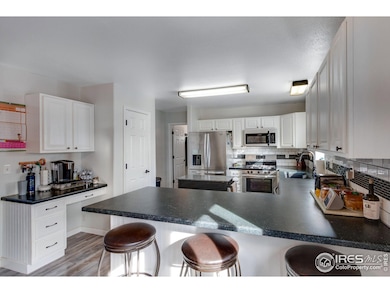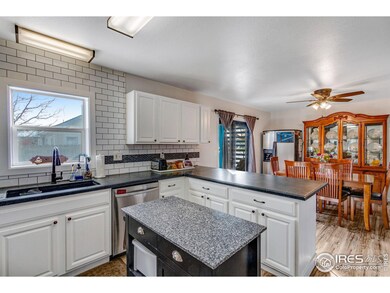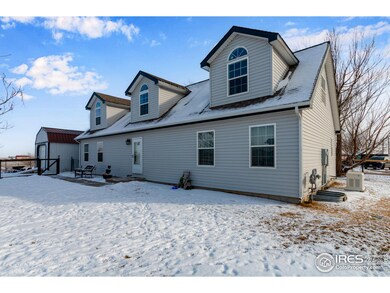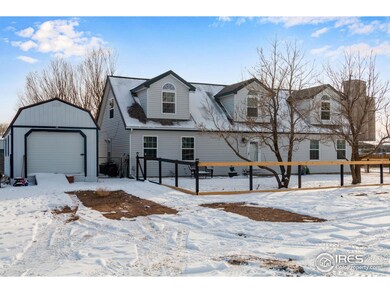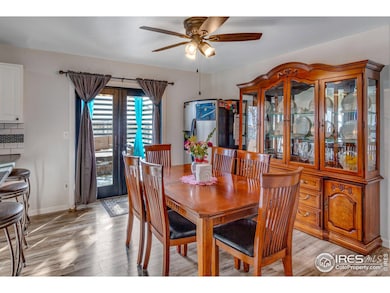
Estimated payment $3,248/month
Highlights
- Deck
- No HOA
- 1 Car Detached Garage
- Main Floor Bedroom
- Home Office
- Eat-In Kitchen
About This Home
$2,500 in Seller concessions being offered to use towards buyers closing cost or rate buy down! Windows and siding updated in 2020, roof has class 4 shingles. AC, and generator and 50-gallon water heater were installed in 2022. All carpet was replaced in 2021. Sellers are also willing to offer a home warranty for additional peace of mind. Experience the charm of this home nestled in the vibrant heart of Nunn! This impressive home boasts 4 spacious bedrooms, 2 full bathrooms, and a convenient half bath, making it ideal for both relaxation and entertaining. You'll have peace of mind with the automatic generator, designed to power the entire home seamlessly. Step inside to discover the main level, where the primary bedroom awaits with its ensuite bath and a generous walk-in closet. The functional mudroom/laundry area, complete with a half bath, leads you into the heart of the home: a sleek open kitchen featuring stunning countertops and abundant storage for all your culinary needs. Across the hall, find a cozy second bedroom that offers versatility and comfort. Venture into the partially finished basement, which features a fantastic rec room, two additional bedrooms, a dedicated office space, and a large pantry outfitted with deep built-in storage-perfect for the organized homeowner. Ascend to the upper level to be welcomed by a spacious landing that leads to expansive split rec rooms or potential nonconforming bedrooms, offering even more living options. Outdoor enthusiasts will love the ample entertaining space, complete with a fenced front and backyard. The striking Open Trex Deck at the rear of the home provides stunning mountain views and a perfect spot for pets to enjoy the fresh air. Don't miss the chance to make this exceptional home your own! *Garage is NOT currently useable for vehicles.
Home Details
Home Type
- Single Family
Est. Annual Taxes
- $1,808
Year Built
- Built in 2001
Lot Details
- 0.26 Acre Lot
- Dirt Road
- Fenced
- Sprinkler System
Parking
- 1 Car Detached Garage
Home Design
- Composition Roof
- Composition Shingle
Interior Spaces
- 4,058 Sq Ft Home
- 2-Story Property
- Window Treatments
- Family Room
- Dining Room
- Home Office
Kitchen
- Eat-In Kitchen
- Gas Oven or Range
- Microwave
- Freezer
- Dishwasher
Flooring
- Carpet
- Luxury Vinyl Tile
Bedrooms and Bathrooms
- 6 Bedrooms
- Main Floor Bedroom
- Split Bedroom Floorplan
- Walk-In Closet
- Primary Bathroom is a Full Bathroom
- Primary bathroom on main floor
Laundry
- Laundry on main level
- Dryer
- Washer
Outdoor Features
- Deck
- Outdoor Storage
Location
- Mineral Rights Excluded
Schools
- Highland Elementary And Middle School
- Highland School
Utilities
- Forced Air Heating and Cooling System
- Water Rights Not Included
- Septic System
Community Details
- No Home Owners Association
- Nunn Town Subdivision
Listing and Financial Details
- Assessor Parcel Number R0905701
Map
Home Values in the Area
Average Home Value in this Area
Tax History
| Year | Tax Paid | Tax Assessment Tax Assessment Total Assessment is a certain percentage of the fair market value that is determined by local assessors to be the total taxable value of land and additions on the property. | Land | Improvement |
|---|---|---|---|---|
| 2024 | $1,808 | $32,100 | $1,510 | $30,590 |
| 2023 | $1,808 | $32,410 | $1,520 | $30,890 |
| 2022 | $1,590 | $24,170 | $470 | $23,700 |
| 2021 | $1,317 | $19,730 | $480 | $19,250 |
| 2020 | $1,010 | $15,230 | $380 | $14,850 |
| 2019 | $1,068 | $15,230 | $380 | $14,850 |
| 2018 | $939 | $13,180 | $730 | $12,450 |
| 2017 | $938 | $13,180 | $730 | $12,450 |
| 2016 | $730 | $10,090 | $1,120 | $8,970 |
| 2015 | $728 | $10,090 | $1,120 | $8,970 |
| 2014 | $414 | $5,770 | $910 | $4,860 |
Property History
| Date | Event | Price | Change | Sq Ft Price |
|---|---|---|---|---|
| 03/20/2025 03/20/25 | Price Changed | $555,000 | -0.9% | $137 / Sq Ft |
| 02/21/2025 02/21/25 | For Sale | $560,000 | -- | $138 / Sq Ft |
Deed History
| Date | Type | Sale Price | Title Company |
|---|---|---|---|
| Interfamily Deed Transfer | -- | Avenue 365 Lender Svcs Llc | |
| Warranty Deed | $14,000 | -- |
Mortgage History
| Date | Status | Loan Amount | Loan Type |
|---|---|---|---|
| Open | $165,785 | FHA | |
| Closed | $176,000 | Fannie Mae Freddie Mac | |
| Closed | $44,000 | Stand Alone Second | |
| Closed | $198,000 | Unknown | |
| Closed | $168,000 | Unknown | |
| Closed | $189,000 | Construction |
Similar Homes in Nunn, CO
Source: IRES MLS
MLS Number: 1026415
APN: R0905701
- 993 1st St
- 286 Lincoln Ave
- 1433 2nd St
- 0 Tbd Tract A Lot 2 Lot 3 7th St
- 49298 County Road 31
- 8527 County Road 100
- 47310 County Road 29
- 1011 Birch St
- 0 County Road 98 Unit 964370
- 0 County Road 98 Unit 964368
- 0 County Road 96 Unit 1027892
- 0 County Road 96 Unit 1007776
- 0 County Road 96 Unit 1007775
- 16244 County Road 94
- 0 Cr 35 (Parcel 5) Unit 1026918
- TBD County Road 29
- 0
- 51375 County Road 27
- 45615 County Road 27
- 46304 County Road 35
