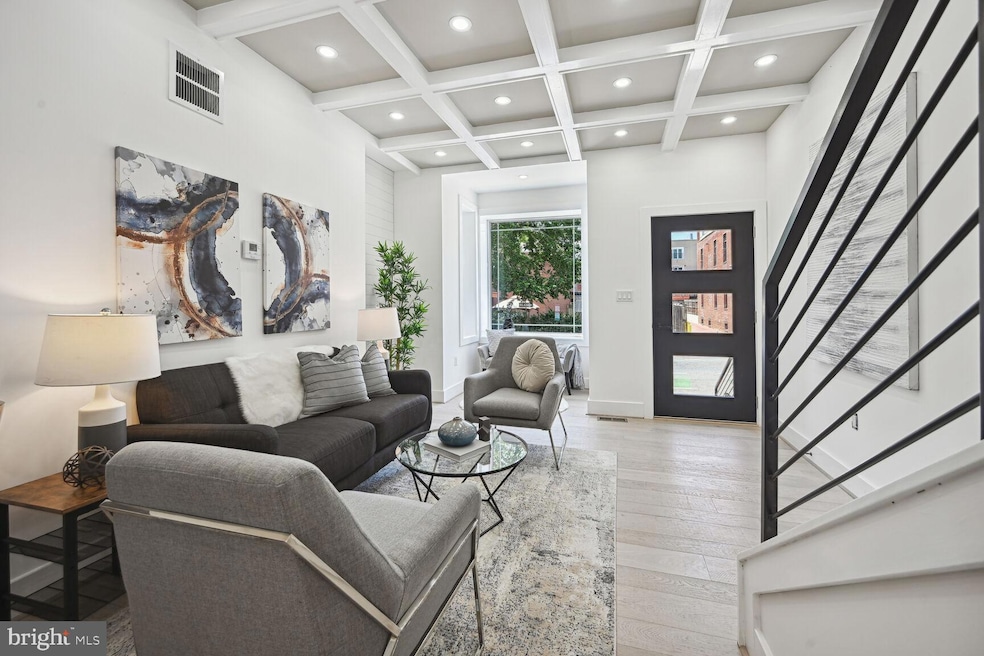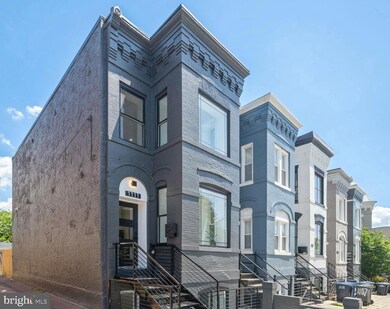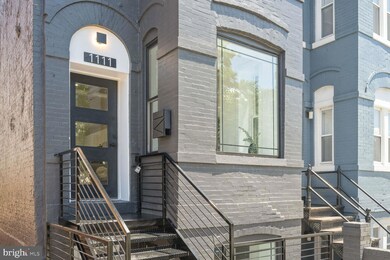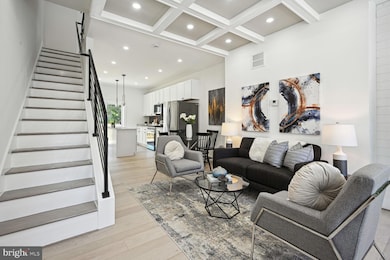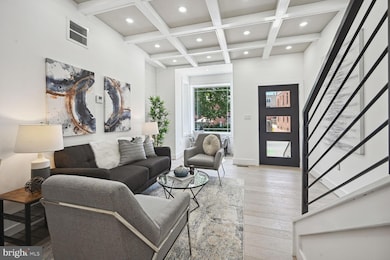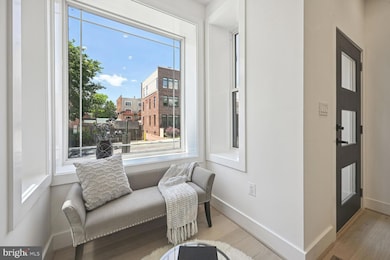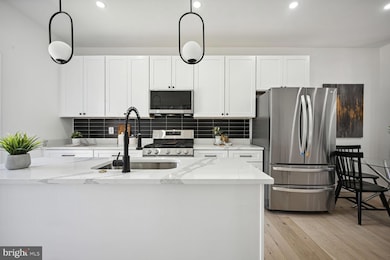
1111 6th St NE Washington, DC 20002
Atlas District NeighborhoodHighlights
- Gourmet Kitchen
- Open Floorplan
- Deck
- Stuart-Hobson Middle School Rated A-
- Federal Architecture
- 4-minute walk to Swampoodle Park
About This Home
As of January 2025Welcome to this stunning 3-bedroom, 3.5-bathroom Federal End townhouse conveniently located steps to the H St Corridor, NoMA and Union Market. Thoughtfully renovated with all new mechanical, electrical and plumbing, this home seamlessly combines modern convenience with beautiful original architecture. The main level features an inviting open floor plan with high ceilings, sweeping hardwood floors and great natural light from the home’s bay window. The gourmet kitchen showcases stainless-steel appliances, Quartz countertops, 42” cabinets with ample storage and a Center Island. A Dining Room, Living Room and Deck offer a great flow for daily living and entertaining. The Upper Level highlights a large Owner’s Suite with ensuite Bathroom and a Second Bedroom with hallway bath. The walk-out Lower Level with front and rear entrances offers a great flex space with high ceilings currently set up as a Recreation Room with wet bar. An additional Bedroom with Full Bath and laundry are set off the back of the home. Conveniently located in a vibrant neighborhood, this townhouse offers easy access to public transit, a variety of dining, shopping and entertainment options. Schedule your tour of this one of a kind home today!
Last Buyer's Agent
Valeriia Solodka
Redfin Corp License #0225220348
Townhouse Details
Home Type
- Townhome
Est. Annual Taxes
- $4,735
Year Built
- Built in 1900 | Remodeled in 2024
Lot Details
- 690 Sq Ft Lot
- West Facing Home
- Back Yard Fenced
- Property is in excellent condition
Parking
- On-Street Parking
Home Design
- Semi-Detached or Twin Home
- Federal Architecture
- Brick Exterior Construction
- Slab Foundation
Interior Spaces
- Property has 3 Levels
- Open Floorplan
- Tray Ceiling
- High Ceiling
- Recessed Lighting
- Bay Window
- Family Room Off Kitchen
- Combination Kitchen and Living
- Dining Area
- Washer
Kitchen
- Gourmet Kitchen
- Built-In Oven
- Built-In Microwave
- Ice Maker
- Dishwasher
- Stainless Steel Appliances
- Disposal
Bedrooms and Bathrooms
Basement
- Basement Fills Entire Space Under The House
- Front and Rear Basement Entry
- Laundry in Basement
Outdoor Features
- Deck
Utilities
- Forced Air Heating and Cooling System
- Natural Gas Water Heater
Listing and Financial Details
- Tax Lot 801
- Assessor Parcel Number 0855//0801
Community Details
Overview
- No Home Owners Association
- H Street Corridor Subdivision
Pet Policy
- Dogs and Cats Allowed
Map
Home Values in the Area
Average Home Value in this Area
Property History
| Date | Event | Price | Change | Sq Ft Price |
|---|---|---|---|---|
| 01/02/2025 01/02/25 | Sold | $800,000 | 0.0% | $451 / Sq Ft |
| 11/24/2024 11/24/24 | Pending | -- | -- | -- |
| 11/22/2024 11/22/24 | Price Changed | $799,900 | -3.0% | $451 / Sq Ft |
| 11/02/2024 11/02/24 | Price Changed | $825,000 | -2.9% | $465 / Sq Ft |
| 09/27/2024 09/27/24 | Price Changed | $850,000 | -5.5% | $479 / Sq Ft |
| 08/02/2024 08/02/24 | Price Changed | $899,000 | -2.8% | $507 / Sq Ft |
| 07/16/2024 07/16/24 | Price Changed | $925,000 | -2.6% | $522 / Sq Ft |
| 06/24/2024 06/24/24 | Price Changed | $950,000 | -2.6% | $536 / Sq Ft |
| 05/23/2024 05/23/24 | For Sale | $975,000 | +118.5% | $550 / Sq Ft |
| 11/30/2023 11/30/23 | Sold | $446,250 | -0.8% | $275 / Sq Ft |
| 09/26/2023 09/26/23 | Pending | -- | -- | -- |
| 09/07/2023 09/07/23 | Price Changed | $449,900 | -10.0% | $277 / Sq Ft |
| 08/31/2023 08/31/23 | For Sale | $499,900 | 0.0% | $308 / Sq Ft |
| 08/14/2023 08/14/23 | Pending | -- | -- | -- |
| 07/28/2023 07/28/23 | For Sale | $499,900 | -- | $308 / Sq Ft |
Tax History
| Year | Tax Paid | Tax Assessment Tax Assessment Total Assessment is a certain percentage of the fair market value that is determined by local assessors to be the total taxable value of land and additions on the property. | Land | Improvement |
|---|---|---|---|---|
| 2024 | $30,534 | $610,670 | $457,620 | $153,050 |
| 2023 | $5,042 | $593,160 | $451,060 | $142,100 |
| 2022 | $4,735 | $557,110 | $419,890 | $137,220 |
| 2021 | $4,608 | $542,150 | $415,730 | $126,420 |
| 2020 | $26,180 | $523,590 | $399,050 | $124,540 |
| 2019 | $24,555 | $491,100 | $373,860 | $117,240 |
| 2018 | $13,519 | $462,190 | $0 | $0 |
| 2017 | $3,658 | $430,360 | $0 | $0 |
| 2016 | $19,251 | $385,020 | $0 | $0 |
| 2015 | $15,994 | $319,880 | $0 | $0 |
| 2014 | $13,973 | $279,460 | $0 | $0 |
Mortgage History
| Date | Status | Loan Amount | Loan Type |
|---|---|---|---|
| Open | $640,000 | New Conventional | |
| Closed | $640,000 | New Conventional | |
| Previous Owner | $223,000 | Construction | |
| Previous Owner | $294,400 | Stand Alone Refi Refinance Of Original Loan | |
| Previous Owner | $319,200 | New Conventional | |
| Previous Owner | $189,500 | New Conventional |
Deed History
| Date | Type | Sale Price | Title Company |
|---|---|---|---|
| Deed | $800,000 | Westcor Land Title | |
| Deed | $800,000 | Westcor Land Title | |
| Special Warranty Deed | $446,250 | None Listed On Document | |
| Warranty Deed | $399,000 | -- | |
| Warranty Deed | $236,900 | -- |
Similar Homes in Washington, DC
Source: Bright MLS
MLS Number: DCDC2142610
APN: 0855-0801
- 629 Morton Place NE Unit 1
- 628 Morton Place NE
- 503 L St NE Unit 1B
- 503 L St NE
- 505 L St NE
- 505 L St NE Unit 1
- 507 L St NE Unit A
- 640 L St NE
- 655 Morton Place NE Unit 1
- 1130 5th St NE
- 1032 5th St NE Unit 1
- 517 M St NE Unit 1
- 517 M St NE Unit 2
- 515 M St NE Unit 1
- 515 M St NE Unit 2
- 633 Florida Ave NE
- 1109 7th St NE
- 613 K St NE
- 1209 6th St NE
- 1134 4th St NE
