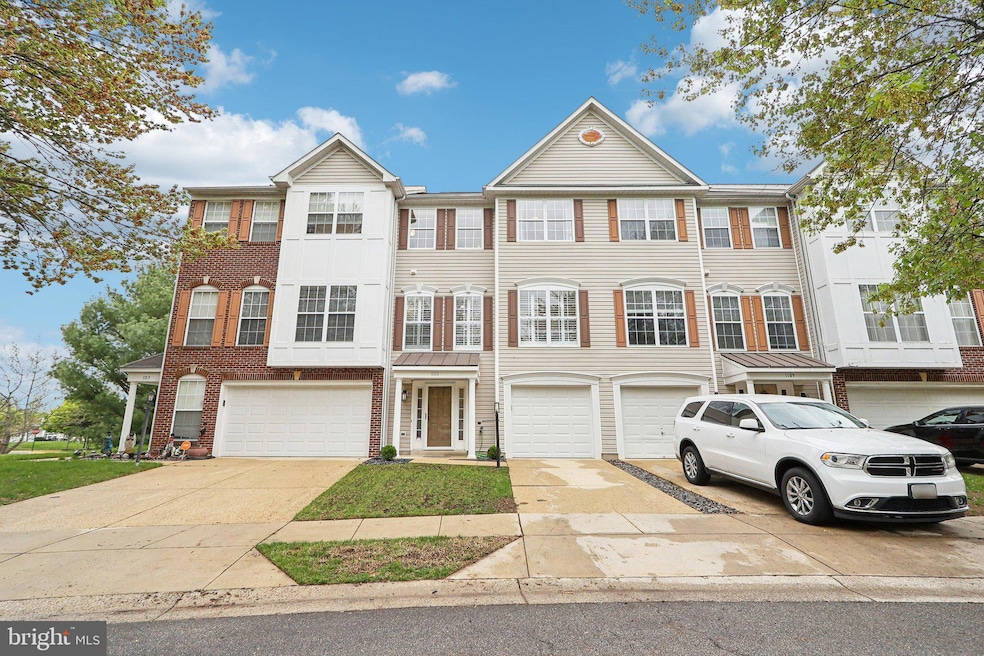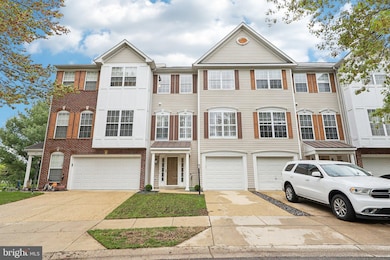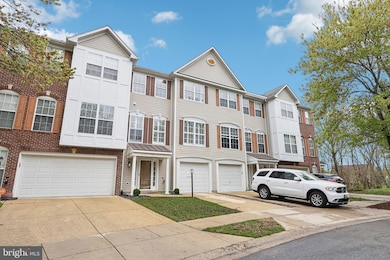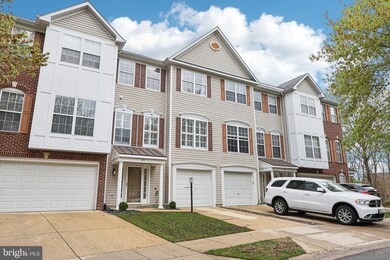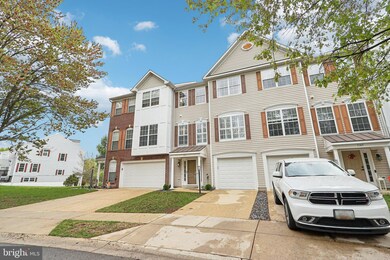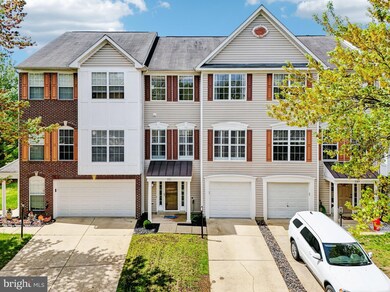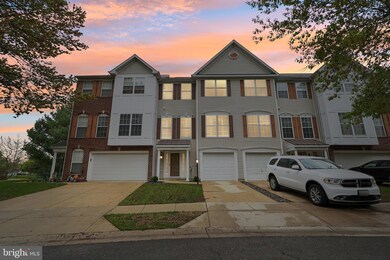
1111 Blue Wing Terrace Upper Marlboro, MD 20774
Estimated payment $3,638/month
Highlights
- Gourmet Kitchen
- Open Floorplan
- Deck
- Commercial Range
- Colonial Architecture
- Wood Flooring
About This Home
Welcome to 1111 Blue Wing Terrace, a thoughtfully curated and exquisitely upgraded Colonial townhome nestled in one of Upper Marlboro’s most sought-after communities, Perrywood. This elegant residence offers three fully finished levels, including a versatile entry-level space and a beautifully designed upper-level retreat—providing expansive areas for refined living, entertaining, and relaxation. The heart of the home on the main level is the gourmet kitchen, reimagined with designer cabinetry, premium appliances, under-cabinet and pendant lighting, and a striking Z-Line range hood—crafted for both function and style. The upper level features rich hardwood and maple flooring, leading to a serene owner’s suite and guest accommodations, each complemented by spa-inspired bathrooms adorned with quartz countertops, custom tile work, contemporary vanities, and a frameless glass shower enclosure. Perfectly blending indoor comfort with outdoor sophistication, the home boasts a deck and a charming patio—ideal for intimate gatherings or peaceful mornings. Every detail has been elevated, from plantation shutters and ambient lighting to upgraded systems, including HVAC and water heater. A built-in security camera system offers peace of mind, while the home's location provides effortless access to fine dining, shopping, and major commuter routes. This exceptional property is a rare opportunity to enjoy turnkey luxury and timeless style. Schedule your private showing today.
Open House Schedule
-
Saturday, April 26, 20251:00 to 3:00 pm4/26/2025 1:00:00 PM +00:004/26/2025 3:00:00 PM +00:00Great home for saleAdd to Calendar
Townhouse Details
Home Type
- Townhome
Est. Annual Taxes
- $5,599
Year Built
- Built in 2002
Lot Details
- 1,804 Sq Ft Lot
- Property is Fully Fenced
- Property is in excellent condition
HOA Fees
- $101 Monthly HOA Fees
Parking
- 1 Car Attached Garage
- Front Facing Garage
- Garage Door Opener
Home Design
- Colonial Architecture
- Brick Exterior Construction
- Slab Foundation
Interior Spaces
- Property has 3 Levels
- Open Floorplan
- Ceiling Fan
- Recessed Lighting
- Family Room Off Kitchen
- Formal Dining Room
- Home Security System
- Attic
Kitchen
- Gourmet Kitchen
- Breakfast Area or Nook
- Commercial Range
- Six Burner Stove
- Microwave
- Ice Maker
- Dishwasher
- Stainless Steel Appliances
- Disposal
Flooring
- Wood
- Carpet
Bedrooms and Bathrooms
- 3 Bedrooms
- Walk-In Closet
- Soaking Tub
- Bathtub with Shower
- Walk-in Shower
Laundry
- Laundry on upper level
- Washer
Finished Basement
- Walk-Out Basement
- Basement Fills Entire Space Under The House
- Garage Access
- Space For Rooms
Outdoor Features
- Deck
- Patio
Schools
- Largo High School
Utilities
- Central Air
- Hot Water Heating System
- Natural Gas Water Heater
Listing and Financial Details
- Tax Lot 14
- Assessor Parcel Number 17033312931
Community Details
Overview
- Perrywood Community
- Perrywood Subdivision
Amenities
- Common Area
- Community Center
Recreation
- Tennis Courts
- Community Basketball Court
- Community Playground
- Community Pool
- Jogging Path
Pet Policy
- Pets allowed on a case-by-case basis
Security
- Storm Doors
Map
Home Values in the Area
Average Home Value in this Area
Tax History
| Year | Tax Paid | Tax Assessment Tax Assessment Total Assessment is a certain percentage of the fair market value that is determined by local assessors to be the total taxable value of land and additions on the property. | Land | Improvement |
|---|---|---|---|---|
| 2024 | $4,990 | $376,800 | $0 | $0 |
| 2023 | $3,989 | $358,700 | $0 | $0 |
| 2022 | $4,605 | $340,600 | $75,000 | $265,600 |
| 2021 | $4,370 | $317,267 | $0 | $0 |
| 2020 | $8,465 | $293,933 | $0 | $0 |
| 2019 | $3,875 | $270,600 | $100,000 | $170,600 |
| 2018 | $3,863 | $254,500 | $0 | $0 |
| 2017 | $3,701 | $238,400 | $0 | $0 |
| 2016 | -- | $222,300 | $0 | $0 |
| 2015 | $3,777 | $222,300 | $0 | $0 |
| 2014 | $3,777 | $222,300 | $0 | $0 |
Property History
| Date | Event | Price | Change | Sq Ft Price |
|---|---|---|---|---|
| 04/23/2025 04/23/25 | For Sale | $550,000 | 0.0% | $220 / Sq Ft |
| 12/29/2017 12/29/17 | Rented | $2,350 | 0.0% | -- |
| 12/21/2017 12/21/17 | Under Contract | -- | -- | -- |
| 09/27/2017 09/27/17 | For Rent | $2,350 | 0.0% | -- |
| 10/22/2016 10/22/16 | Rented | $2,350 | 0.0% | -- |
| 10/19/2016 10/19/16 | Under Contract | -- | -- | -- |
| 09/24/2016 09/24/16 | For Rent | $2,350 | 0.0% | -- |
| 04/08/2014 04/08/14 | Rented | $2,350 | 0.0% | -- |
| 04/02/2014 04/02/14 | Under Contract | -- | -- | -- |
| 02/26/2014 02/26/14 | For Rent | $2,350 | -- | -- |
Deed History
| Date | Type | Sale Price | Title Company |
|---|---|---|---|
| Interfamily Deed Transfer | -- | None Available | |
| Deed | $390,000 | -- | |
| Deed | $235,699 | -- |
Mortgage History
| Date | Status | Loan Amount | Loan Type |
|---|---|---|---|
| Open | $51,600 | FHA | |
| Open | $246,000 | New Conventional | |
| Closed | $39,000 | Credit Line Revolving | |
| Closed | $312,000 | Adjustable Rate Mortgage/ARM | |
| Closed | $39,000 | New Conventional |
Similar Homes in Upper Marlboro, MD
Source: Bright MLS
MLS Number: MDPG2148160
APN: 03-3312931
- 1123 Blue Wing Terrace
- 1009 Pochard Ct
- 13620 Water Fowl Way
- 800 Adair Ct
- 1208 Shell Duck Ct
- 13902 Shannock Ln
- 601 Cranston Ave
- 15109 Green Wing Terrace
- 1102 Cape Teal Ct
- 13109 Bar Geese Ct
- 1210 Dixie Bowie Way
- 1901 Rose Place
- 14403 Turner Wootton Pkwy
- 14310 Turner Wootton Pkwy
- 13503 Hollow Log Dr
- 13214 Eddington Dr
- 14028 Gadsen Ct
- 12702 Hancock Ct
- 14000 Gadsen Ct
- 708 Church Rd S
