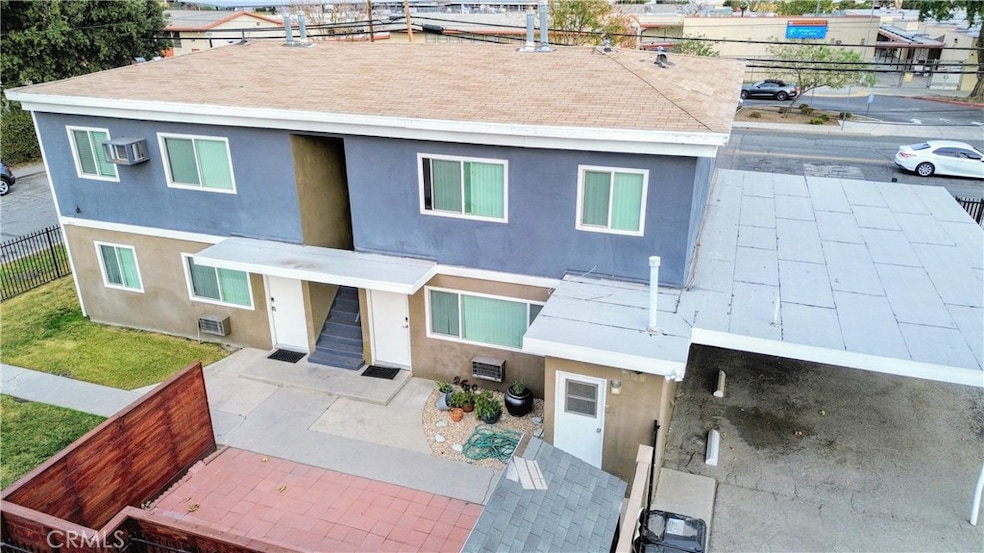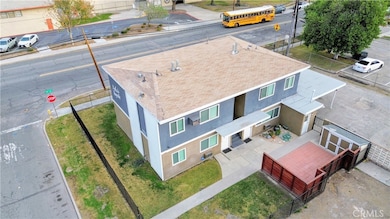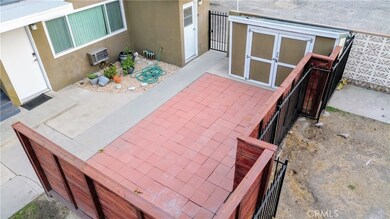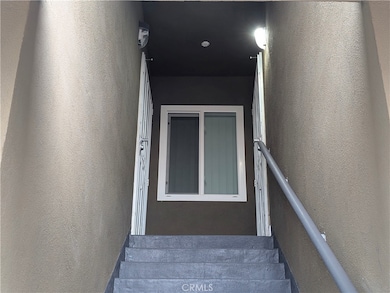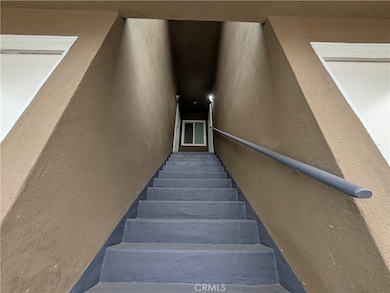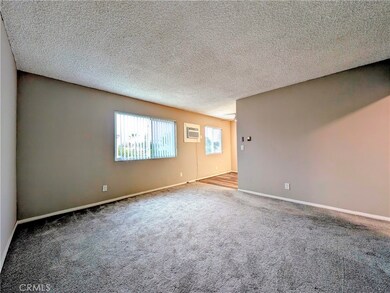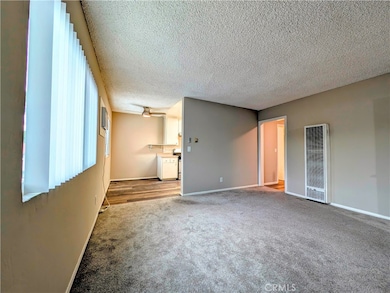1111 Chestnut St Unit 2 San Bernardino, CA 92410
Lytle Creek NeighborhoodHighlights
- Main Floor Bedroom
- Eat-In Kitchen
- Living Room
- No HOA
- Cooling System Mounted To A Wall/Window
- 2-minute walk to Lytle Creek Park
About This Home
Unit 2 SECOND LEVEL Duplex:
5-bedroom 2 bath apartment unit Built 1964. Pet: No pets
That's right, a 5 Bed (YES! FIVE!) 5 Bedroom Duplex, a whole floor unit on the second level of the building for your use of this uniquely situated property, 3D Tour Attached to listing for your ease and convenience .
Newer Carpet, Newer Dual Pane Windows, vinyl wood plank floors in hard spaces (Hallway, Kitchen, Bathrooms). Ample Storage space.
Covered Parking, and ample exterior space for taking in the evening or morning air.
Water, sewer, rubbish included. Typical move in cost; first month rent plus deposits FEATURES: vinyl flooring, carpet in rooms, freshly painted, A/C units, ceiling fans, washer & dryer INCLUDED (separate exterior Space)
How to get to the property: DIRECTIONS - LOCATION: take the I-215 S, exit Mill Street turn right on Mill Street, make a right on K street, make a left on Chestnut Street -- Across the Street from Richardson Prep Middle School - SECOND FLOOR OF BUILDING
Security deposit: $2600, Scheduled rent: $2600, Discounted effective rent: $2500
Listing Agent
SHIDLER DEVELOPMENT INC Brokerage Phone: 909-496-7508 License #01868741
Property Details
Home Type
- Multi-Family
Est. Annual Taxes
- $2,738
Year Built
- Built in 1964
Lot Details
- 6,250 Sq Ft Lot
- No Units Located Below
- 1 Common Wall
- Wrought Iron Fence
- Wire Fence
- Level Lot
Home Design
- Duplex
- Turnkey
- Stucco
Interior Spaces
- 2,978 Sq Ft Home
- 1-Story Property
- Living Room
Kitchen
- Eat-In Kitchen
- Gas Range
- Formica Countertops
Flooring
- Carpet
- Vinyl
Bedrooms and Bathrooms
- 5 Bedrooms | 4 Main Level Bedrooms
- 2 Full Bathrooms
- Formica Counters In Bathroom
Laundry
- Laundry Room
- Dryer
- Washer
Parking
- Parking Available
- Assigned Parking
Utilities
- Cooling System Mounted To A Wall/Window
- Heating System Uses Natural Gas
Community Details
- No Home Owners Association
- 2 Units
Listing and Financial Details
- Security Deposit $2,600
- Rent includes sewer, trash collection, water
- 12-Month Minimum Lease Term
- Available 7/16/23
- Legal Lot and Block 9 / 14
- Tax Tract Number 13
- Assessor Parcel Number 0137172280000
Map
Source: California Regional Multiple Listing Service (CRMLS)
MLS Number: IV24248441
APN: 0137-172-28
- 1023 W Congress St
- 1290 Walnut St
- 737 Bunker Hill Dr
- 1341 Walnut St
- 1366 Walnut St
- 1087 W Rialto Ave
- 0 W Rialto Ave Unit CV24249382
- 1003 W Rialto Ave
- 987 W Rialto Ave
- 963 W Rialto Ave
- 416 Oak Ct
- 1238 W Rialto Ave
- 0 E Hillcrest Ave
- 261 N K St
- 1354 W King St
- 1329 W 3rd St
- 1311 E Olive St
- 340 N I St
- 0 N G St
- 1326 Rialto Ave
