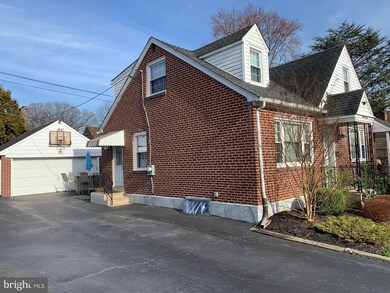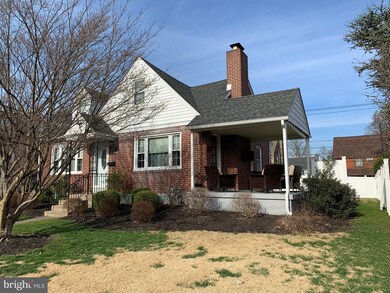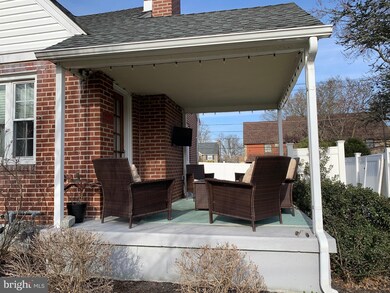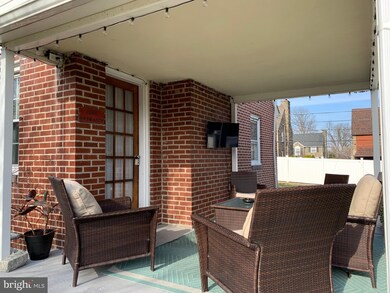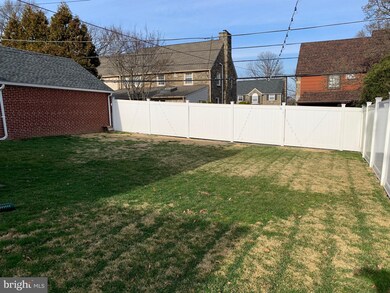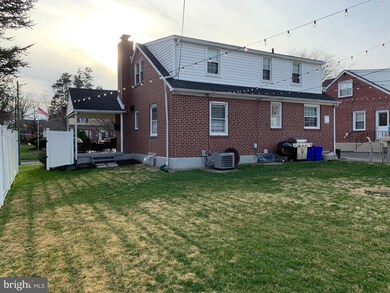
1111 Concord Ave Drexel Hill, PA 19026
Llanerch Hills NeighborhoodHighlights
- Cape Cod Architecture
- No HOA
- Eat-In Kitchen
- Wood Flooring
- 2 Car Detached Garage
- Bay Window
About This Home
As of May 2022This Well-Kept 3 Bedroom 3 Bath Brick & Sided Cape Cod is the Best-Kept Secret in Drexel Hill! 1st: Living room with gas fireplace and outer entrance to a cozy side open porch, dining room kitchen with breakfast bar and outer entrance, large bedroom and full hall bath with stall shower. 2nd: 2 spacious bedrooms and a full hall bathroom. Basement: Full finished with family room, 2 extra finished rooms that could be 4th & 5th bedrooms, large newer full bath with stall shower, laundry room with storage space. 2 car detached garage with attic storage & electric opener. Although the driveway is listed as shared, each property has designated private driveway. Spacious rear yard with newer vinyl privacy fencing. Open Side Porch. Brand New HVAC installed in 2021. New Front Door & Storm Door. 18 New Windows installed 6 years ago. House needs some updating but priced below market. This one will not last! Hurry!
Home Details
Home Type
- Single Family
Est. Annual Taxes
- $7,518
Year Built
- Built in 1946
Lot Details
- 6,534 Sq Ft Lot
- Lot Dimensions are 65.00 x 100.00
- Level Lot
- Back, Front, and Side Yard
- Property is in good condition
Parking
- 2 Car Detached Garage
- Parking Storage or Cabinetry
- Garage Door Opener
- Shared Driveway
Home Design
- Cape Cod Architecture
- Brick Exterior Construction
- Plaster Walls
- Shingle Roof
- Vinyl Siding
- Concrete Perimeter Foundation
Interior Spaces
- 1,568 Sq Ft Home
- Property has 1.5 Levels
- Ceiling Fan
- Brick Fireplace
- Gas Fireplace
- Double Pane Windows
- Vinyl Clad Windows
- Bay Window
- Family Room
- Living Room
- Dining Room
- Storm Doors
Kitchen
- Eat-In Kitchen
- Electric Oven or Range
- Dishwasher
- Disposal
Flooring
- Wood
- Wall to Wall Carpet
- Tile or Brick
Bedrooms and Bathrooms
- En-Suite Primary Bedroom
- Walk-In Closet
- Bathtub with Shower
- Walk-in Shower
Laundry
- Washer
- Gas Dryer
Basement
- Basement Fills Entire Space Under The House
- Laundry in Basement
Schools
- Hillcrest Elementary School
- Drexel Hill Middle School
- Upper Darby Senior High School
Utilities
- Forced Air Heating and Cooling System
- 150 Amp Service
- Natural Gas Water Heater
- Municipal Trash
- Cable TV Available
Additional Features
- Energy-Efficient Windows
- Exterior Lighting
Community Details
- No Home Owners Association
Listing and Financial Details
- Tax Lot 107-000
- Assessor Parcel Number 16-10-00350-00
Map
Home Values in the Area
Average Home Value in this Area
Property History
| Date | Event | Price | Change | Sq Ft Price |
|---|---|---|---|---|
| 05/25/2022 05/25/22 | Sold | $350,000 | 0.0% | $223 / Sq Ft |
| 04/14/2022 04/14/22 | Pending | -- | -- | -- |
| 04/13/2022 04/13/22 | Price Changed | $349,900 | 0.0% | $223 / Sq Ft |
| 04/13/2022 04/13/22 | For Sale | $349,900 | +2.9% | $223 / Sq Ft |
| 03/21/2022 03/21/22 | Pending | -- | -- | -- |
| 03/21/2022 03/21/22 | For Sale | $339,900 | +94.2% | $217 / Sq Ft |
| 04/30/2014 04/30/14 | Sold | $175,000 | -2.7% | $112 / Sq Ft |
| 12/06/2013 12/06/13 | Pending | -- | -- | -- |
| 11/11/2013 11/11/13 | Price Changed | $179,900 | -10.1% | $115 / Sq Ft |
| 09/09/2013 09/09/13 | For Sale | $200,000 | -- | $128 / Sq Ft |
Tax History
| Year | Tax Paid | Tax Assessment Tax Assessment Total Assessment is a certain percentage of the fair market value that is determined by local assessors to be the total taxable value of land and additions on the property. | Land | Improvement |
|---|---|---|---|---|
| 2024 | $7,799 | $184,420 | $61,910 | $122,510 |
| 2023 | $7,726 | $184,420 | $61,910 | $122,510 |
| 2022 | $7,518 | $184,420 | $61,910 | $122,510 |
| 2021 | $10,137 | $184,420 | $61,910 | $122,510 |
| 2020 | $9,061 | $140,080 | $57,830 | $82,250 |
| 2019 | $8,902 | $140,080 | $57,830 | $82,250 |
| 2018 | $8,800 | $140,080 | $0 | $0 |
| 2017 | $8,571 | $140,080 | $0 | $0 |
| 2016 | $784 | $140,080 | $0 | $0 |
| 2015 | $784 | $140,080 | $0 | $0 |
| 2014 | $784 | $140,080 | $0 | $0 |
Mortgage History
| Date | Status | Loan Amount | Loan Type |
|---|---|---|---|
| Open | $339,500 | New Conventional | |
| Previous Owner | $68,300 | Commercial | |
| Previous Owner | $62,500 | New Conventional |
Deed History
| Date | Type | Sale Price | Title Company |
|---|---|---|---|
| Deed | $350,000 | First Service Abstract Inc | |
| Deed | $175,000 | None Available | |
| Deed | -- | -- |
Similar Homes in the area
Source: Bright MLS
MLS Number: PADE2021304
APN: 16-10-00350-00
- 1113 Morgan Ave
- 1001 & 1005 Ormond Ave
- 6 N Lexington Ave
- 22 N Edmonds Ave
- 2515 Marvine Ave
- 1228 Old Ln
- 923 Turner Ave
- 1207 Cobbs St
- 1016 Bryan St
- 4009 State Rd
- 1130 Agnew Dr
- 1208 Agnew Dr
- 1139 Agnew Dr
- 750 Ormond Ave
- 1221 Harding Dr
- 4310 State Rd
- 1214 Roosevelt Dr
- 1118 Wilson Dr
- 1106 Wilson Dr
- 1246 Wilson Dr

