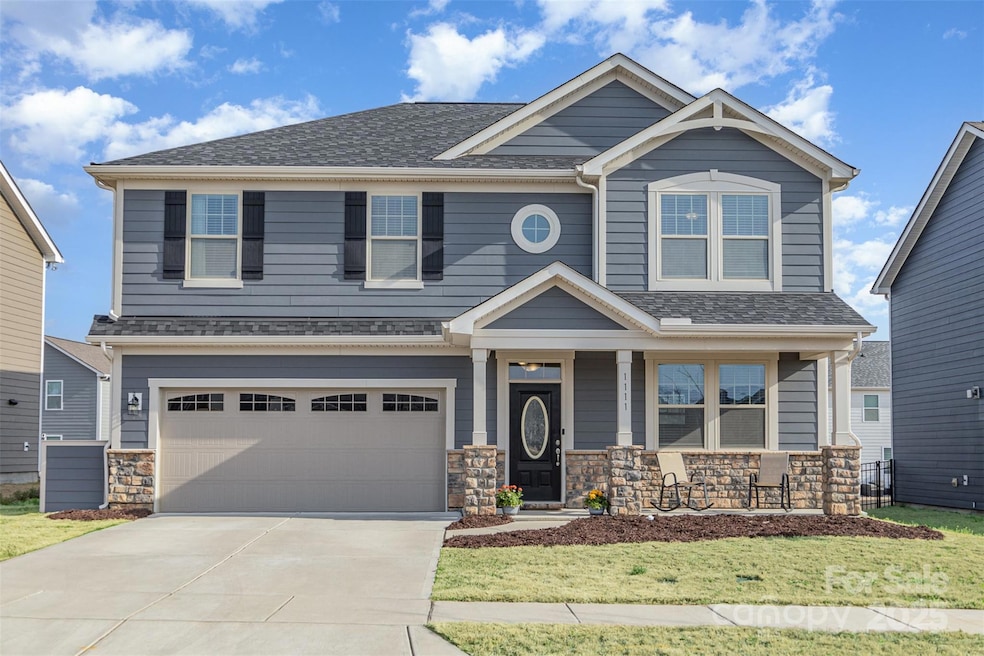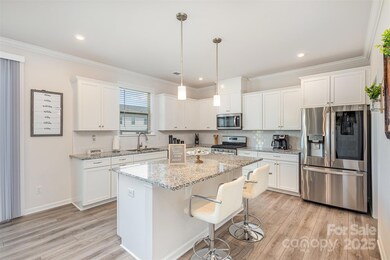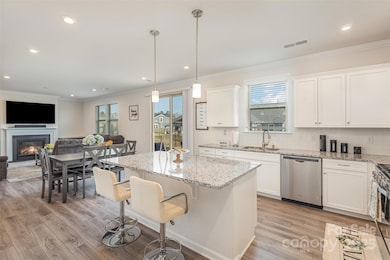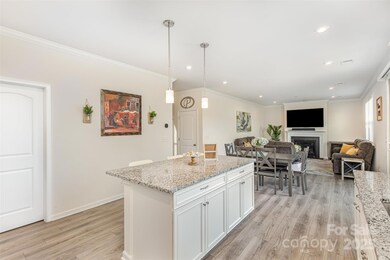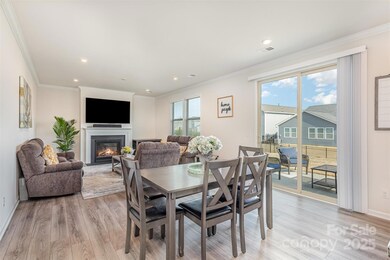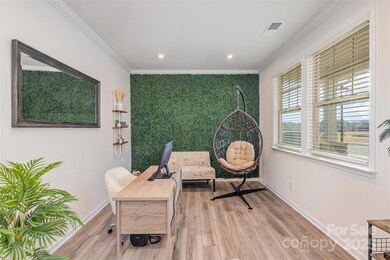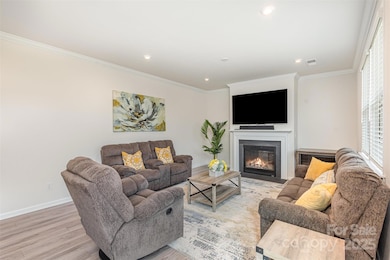
1111 Fairbrae Ln Indian Trail, NC 28079
Estimated payment $2,965/month
Highlights
- Open Floorplan
- Community Pool
- 2 Car Attached Garage
- Hemby Bridge Elementary School Rated A
- Front Porch
- Walk-In Closet
About This Home
Welcome to 1111 Fairbrae Lane – Modern Living in Braeburn!Step into style and comfort with this 3-bedroom, 2.5-bath home in the sought-after Braeburn community! Built in 2021, this 2,418 sq ft home features a spacious open floor plan, gas fireplace, and a chef’s kitchen with a large island, gas cooktop, stainless steel appliances, and walk-in pantry — perfect for entertaining and daily living.Upstairs, the primary suite offers a garden tub, walk-in shower, and huge walk-in closet. Two additional bedrooms, a large loft ideal for a home office or play area, and upstairs laundry complete the layout.Enjoy outdoor living with a covered front porch, fenced backyard, and 2-car garage with plenty of storage.Community amenities include a resort-style pool, playground, walking trails, and street lights. Conveniently located near shopping, dining, parks, and schools with easy access to major highways.Don’t miss this exceptional home — schedule your showing today!
Listing Agent
Keller Williams South Park Brokerage Email: ahaffling@redbudclt.com License #336972

Co-Listing Agent
Keller Williams South Park Brokerage Email: ahaffling@redbudclt.com License #266315
Open House Schedule
-
Saturday, April 26, 202510:00 am to 12:00 pm4/26/2025 10:00:00 AM +00:004/26/2025 12:00:00 PM +00:00Add to Calendar
Home Details
Home Type
- Single Family
Est. Annual Taxes
- $2,710
Year Built
- Built in 2021
Lot Details
- Back Yard Fenced
- Property is zoned R1
HOA Fees
- $65 Monthly HOA Fees
Parking
- 2 Car Attached Garage
- Front Facing Garage
- Garage Door Opener
- Driveway
- On-Street Parking
Home Design
- Pillar, Post or Pier Foundation
- Slab Foundation
- Hardboard
Interior Spaces
- 2-Story Property
- Open Floorplan
- Wired For Data
- Living Room with Fireplace
- Pull Down Stairs to Attic
- Washer and Electric Dryer Hookup
Kitchen
- Gas Oven
- Gas Cooktop
- Microwave
- Dishwasher
- Kitchen Island
Bedrooms and Bathrooms
- 3 Bedrooms
- Walk-In Closet
- Garden Bath
Outdoor Features
- Front Porch
Schools
- Hemby Bridge Elementary School
- Porter Ridge Middle School
- Porter Ridge High School
Utilities
- Central Air
- Heat Pump System
- Heating System Uses Natural Gas
Listing and Financial Details
- Assessor Parcel Number 07-022-344
Community Details
Overview
- Kuester Management Association
- Braeburn Subdivision
- Mandatory home owners association
Recreation
- Community Playground
- Community Pool
- Trails
Map
Home Values in the Area
Average Home Value in this Area
Tax History
| Year | Tax Paid | Tax Assessment Tax Assessment Total Assessment is a certain percentage of the fair market value that is determined by local assessors to be the total taxable value of land and additions on the property. | Land | Improvement |
|---|---|---|---|---|
| 2024 | $2,710 | $328,800 | $66,400 | $262,400 |
| 2023 | $2,687 | $328,800 | $66,400 | $262,400 |
| 2022 | $2,687 | $328,800 | $66,400 | $262,400 |
| 2021 | $543 | $66,400 | $66,400 | $0 |
Property History
| Date | Event | Price | Change | Sq Ft Price |
|---|---|---|---|---|
| 04/15/2025 04/15/25 | Price Changed | $480,000 | -2.0% | $199 / Sq Ft |
| 03/27/2025 03/27/25 | For Sale | $490,000 | -- | $203 / Sq Ft |
Deed History
| Date | Type | Sale Price | Title Company |
|---|---|---|---|
| Special Warranty Deed | $369,000 | None Available |
Mortgage History
| Date | Status | Loan Amount | Loan Type |
|---|---|---|---|
| Open | $442,801 | VA | |
| Closed | $377,004 | VA |
Similar Homes in Indian Trail, NC
Source: Canopy MLS (Canopy Realtor® Association)
MLS Number: 4220847
APN: 07-022-344
- 1103 Dryden Rd
- 1522 Ainslie Place Rd Unit 42 / Marshall
- 1202 Calder Dr
- 1503 Ainslie Place Rd
- 1516 Laggan Ln
- 1503 Laggan Ln Unit 58- Gaines TD
- 6004 Thicketty Pkwy
- 3002 Enderbury Dr
- 1002 Christobal Ct
- 1002 Banaba Dr
- 2020 Makin Dr
- 1026 Slew O Gold Ln
- 420 Indian Trail Fairview Rd
- 6207 Indian Trail Fairview Rd
- 511 Sunharvest Ln
- 333 Basil Dr
- 5121 Alysheba Dr
- 332 Basil Dr
- 2003 Hemby Commons Pkwy
- 324 Basil Dr
