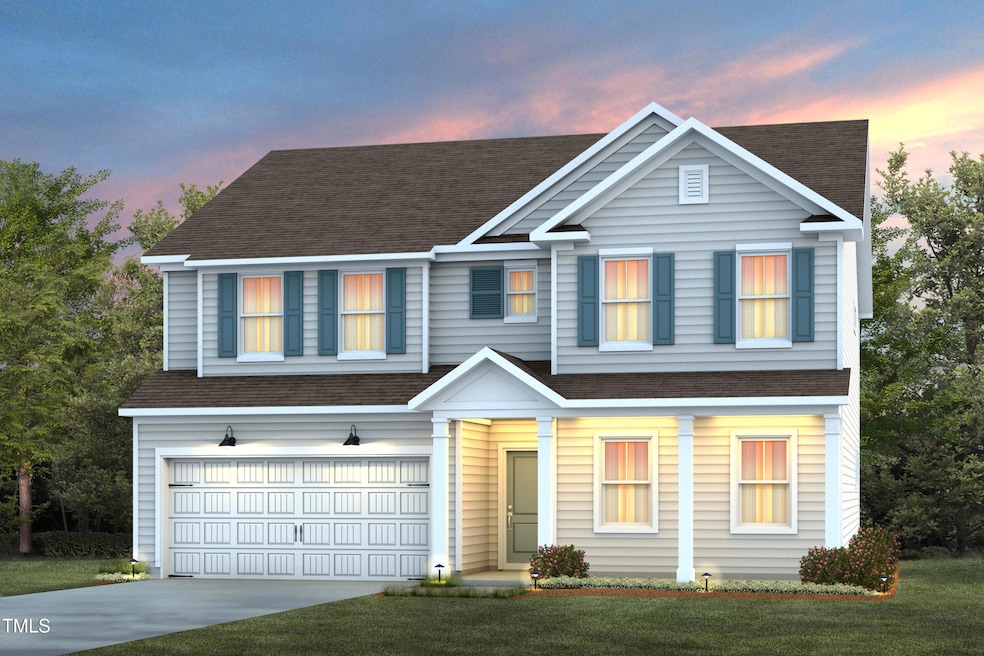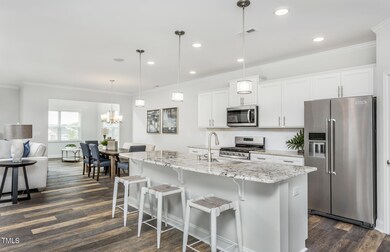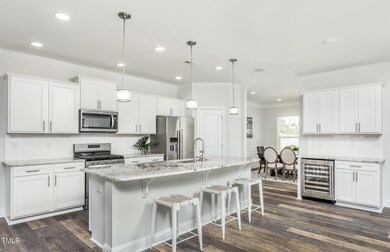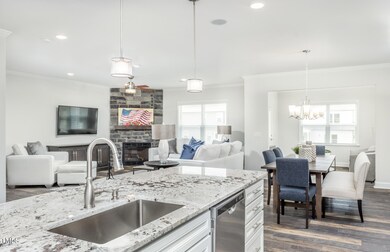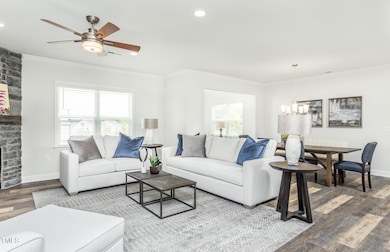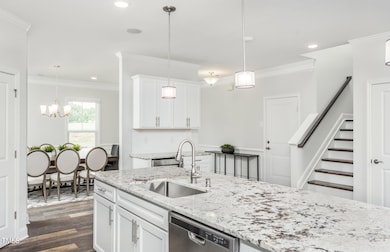
1111 Freestone Rd Durham, NC 27703
Eastern Durham NeighborhoodEstimated payment $4,222/month
Highlights
- Fitness Center
- Open Floorplan
- Clubhouse
- New Construction
- Home Performance with ENERGY STAR
- Transitional Architecture
About This Home
''Brand-new community near Brier Creek! Perfect location with quick access to Brier Creek shopping, I-40 and I-540 and RTP or RDU! Amenities are under construction and will include pool, clubhouse, fitness center, dog park and more!
Welcome to the Mitchell, a beautifully designed home offering luxury and functionality in every corner. Featuring a coveted guest suite on the main level, this home also includes a formal dining room, an expansive gathering room, and a chef-inspired kitchen with abundant white cabinetry, Himalaya White granite countertops, and a large island—perfect for both cooking and entertaining.
Retreat to the expansive Owner's Suite, complete with a massive walk-in closet and a luxurious tiled walk-in shower with a built-in bench. Additional highlights include oversized secondary bedrooms, a versatile loft area, and ample storage throughout.
Enjoy seamless indoor-outdoor living with a screened porch and patio, ideal for relaxing or entertaining amidst the beauty of a serene wooded homesite.
The Mitchell plan offers everything you need and more—schedule a tour today and experience this exceptional home for yourself! ''
Home Details
Home Type
- Single Family
Year Built
- Built in 2025 | New Construction
HOA Fees
- $141 Monthly HOA Fees
Parking
- 2 Car Attached Garage
- Garage Door Opener
Home Design
- Home is estimated to be completed on 6/1/25
- Transitional Architecture
- Slab Foundation
- Frame Construction
- Shingle Roof
- Vinyl Siding
Interior Spaces
- 3,020 Sq Ft Home
- 2-Story Property
- Open Floorplan
- Wired For Data
- Gas Log Fireplace
- Family Room
- Dining Room
- Bonus Room
- Screened Porch
Kitchen
- Gas Range
- Microwave
- Plumbed For Ice Maker
- Dishwasher
- Stainless Steel Appliances
- Kitchen Island
- Granite Countertops
- Quartz Countertops
Flooring
- Carpet
- Tile
- Luxury Vinyl Tile
Bedrooms and Bathrooms
- 5 Bedrooms
- Main Floor Bedroom
- Walk-In Closet
- 3 Full Bathrooms
- Walk-in Shower
Home Security
- Smart Thermostat
- Carbon Monoxide Detectors
- Fire and Smoke Detector
Schools
- Spring Valley Elementary School
- Neal Middle School
- Southern High School
Utilities
- Zoned Heating and Cooling
- Heating System Uses Natural Gas
- Vented Exhaust Fan
- Tankless Water Heater
- High Speed Internet
- Cable TV Available
Additional Features
- Home Performance with ENERGY STAR
- 8,059 Sq Ft Lot
Community Details
Overview
- $500 One-Time Secondary Association Fee
- Association fees include cable TV, internet, ground maintenance
- Cusick Management Association, Phone Number (704) 544-7779
- Built by Pulte
- Solana Subdivision, Mitchell Floorplan
- Maintained Community
Amenities
- Clubhouse
Recreation
- Fitness Center
- Community Pool
- Park
- Dog Park
Map
Home Values in the Area
Average Home Value in this Area
Property History
| Date | Event | Price | Change | Sq Ft Price |
|---|---|---|---|---|
| 03/11/2025 03/11/25 | Pending | -- | -- | -- |
| 02/05/2025 02/05/25 | Price Changed | $620,060 | +0.3% | $205 / Sq Ft |
| 01/27/2025 01/27/25 | For Sale | $618,060 | -- | $205 / Sq Ft |
Similar Homes in Durham, NC
Source: Doorify MLS
MLS Number: 10072981
- 1113 Freestone Rd
- 1105 Freestone Rd
- 1110 Freestone Rd
- 1103 Freestone Rd
- 1017 Freestone Rd
- 1015 Freestone Rd
- 1013 Freestone Rd
- 1004 Freestone Rd
- 1005 Freestone Rd
- 2503 Seacoast Ave
- 1311 Hollyview Ave
- 4002 Kidd Place
- 3233 Pelican Ln
- 3231 Pelican Ln
- 3229 Pelican Ln
- 3227 Pelican Ln
- 3502 Pelican Ln
- 3404 Pelican Ln
- 3412 Pelican Ln
- 3406 Pelican Ln
