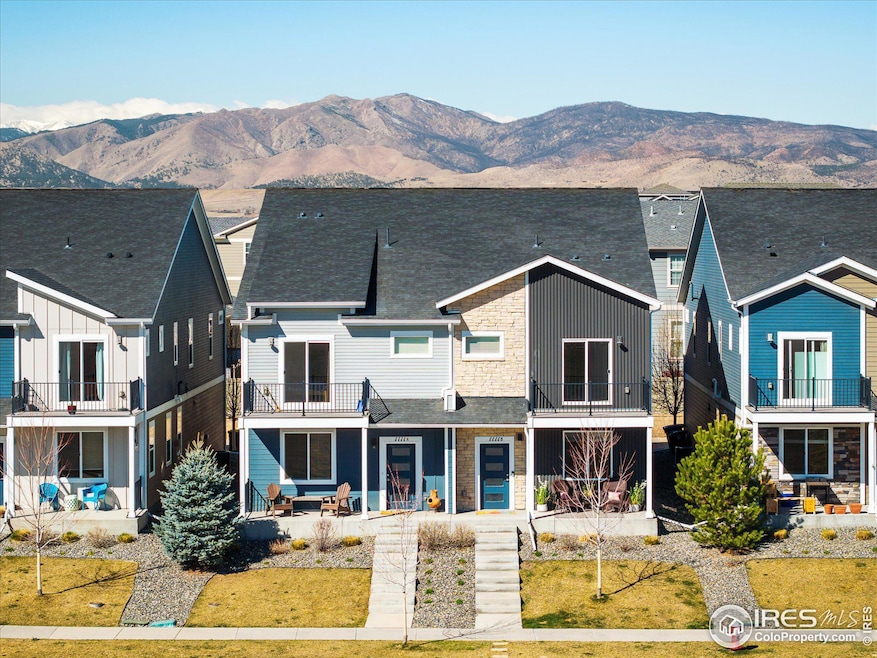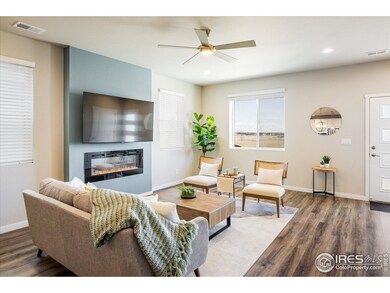
1111 Mountain Dr Unit B Longmont, CO 80503
Upper Clover Basin NeighborhoodEstimated payment $4,020/month
Highlights
- Open Floorplan
- Contemporary Architecture
- Hiking Trails
- Blue Mountain Elementary School Rated A
- Loft
- Balcony
About This Home
Experience the best of both luxury and location with this beautiful 3-bedroom, 2.5-bath paired home with a spacious loft in the desirable SW Longmont. Brand new non off-gasing carpet, modern fans in primary bedroom & living room, designer lighting from Luminaria, and new Anderson storm door. With unobstructed open space views, this home is perfectly positioned to offer both tranquility and convenience. The well-appointed kitchen features high-end stainless steel appliances, including a 36" gas cooktop, complemented by sleek quartz countertops, full backsplash, and 42" cabinets with crown molding. A cozy electric fireplace creates a welcoming atmosphere. 2-inch blinds throughout the home, A/C, a high-efficiency furnace, and a tankless water heater enhance your comfort. Quartz countertops and designer tile in upstairs bathrooms. Front Load Washer & Dryer included. The attached 2-car garage with opener provides easy alley access and ample storage space. This home is ideally located near top-rated schools, shopping and coffee shops. Easy access to the 5.6-mile Open Sky Loop, ideal for outdoor enthusiasts who love hiking, walking, running, bike riding and horse back riding. Don't miss out on this perfect blend of luxury, location, and lifestyle. Preferred lender, Artisan Home Loans, is offering a lender paid temporary interest rate buydown. Buyer must be purchasing the home as a primary residence or second home and using a conventional, FHA, or VA loan.
Townhouse Details
Home Type
- Townhome
Est. Annual Taxes
- $3,541
Year Built
- Built in 2019
Lot Details
- Property fronts an alley
- East Facing Home
HOA Fees
Parking
- 2 Car Attached Garage
- Alley Access
- Garage Door Opener
Home Design
- Contemporary Architecture
- Wood Frame Construction
- Composition Roof
- Metal Siding
- Rough-in for Radon
- Stone
Interior Spaces
- 2,049 Sq Ft Home
- 2-Story Property
- Open Floorplan
- Ceiling Fan
- Electric Fireplace
- Double Pane Windows
- Window Treatments
- Family Room
- Living Room with Fireplace
- Loft
- Crawl Space
Kitchen
- Eat-In Kitchen
- Gas Oven or Range
- Self-Cleaning Oven
- Microwave
- Dishwasher
- Kitchen Island
- Disposal
Flooring
- Carpet
- Laminate
Bedrooms and Bathrooms
- 3 Bedrooms
- Walk-In Closet
- Primary Bathroom is a Full Bathroom
- Jack-and-Jill Bathroom
Laundry
- Laundry on upper level
- Dryer
- Washer
Home Security
Eco-Friendly Details
- Energy-Efficient HVAC
Outdoor Features
- Balcony
- Patio
- Exterior Lighting
Schools
- Blue Mountain Elementary School
- Altona Middle School
- Silver Creek High School
Utilities
- Forced Air Heating and Cooling System
- High Speed Internet
Listing and Financial Details
- Assessor Parcel Number R0610663
Community Details
Overview
- Association fees include snow removal, ground maintenance, management, water/sewer
- West Grange Villas Subdivision
Recreation
- Park
- Hiking Trails
Security
- Storm Doors
Map
Home Values in the Area
Average Home Value in this Area
Tax History
| Year | Tax Paid | Tax Assessment Tax Assessment Total Assessment is a certain percentage of the fair market value that is determined by local assessors to be the total taxable value of land and additions on the property. | Land | Improvement |
|---|---|---|---|---|
| 2024 | $3,492 | $37,015 | -- | $37,015 |
| 2023 | $3,492 | $37,015 | -- | $40,700 |
| 2022 | $4,080 | $41,234 | $0 | $41,234 |
| 2021 | $4,133 | $42,421 | $0 | $42,421 |
| 2020 | $3,195 | $32,890 | $0 | $32,890 |
| 2019 | $1,262 | $13,195 | $13,195 | $0 |
| 2018 | $0 | $0 | $0 | $0 |
Property History
| Date | Event | Price | Change | Sq Ft Price |
|---|---|---|---|---|
| 03/29/2025 03/29/25 | For Sale | $610,000 | +38.6% | $298 / Sq Ft |
| 02/12/2021 02/12/21 | Off Market | $440,000 | -- | -- |
| 11/15/2019 11/15/19 | Sold | $440,000 | -2.2% | $215 / Sq Ft |
| 09/23/2019 09/23/19 | Pending | -- | -- | -- |
| 09/05/2019 09/05/19 | Price Changed | $449,990 | -1.1% | $220 / Sq Ft |
| 07/18/2019 07/18/19 | For Sale | $454,990 | -- | $222 / Sq Ft |
Deed History
| Date | Type | Sale Price | Title Company |
|---|---|---|---|
| Quit Claim Deed | -- | None Available | |
| Special Warranty Deed | $440,000 | Golden Dog Title & Trust |
Mortgage History
| Date | Status | Loan Amount | Loan Type |
|---|---|---|---|
| Open | $100,000 | Credit Line Revolving | |
| Previous Owner | $240,000 | New Conventional |
Similar Homes in Longmont, CO
Source: IRES MLS
MLS Number: 1029551
APN: 1317120-30-004
- 5717 Four Leaf Dr
- 5575 Moosehead Cir
- 5626 Four Leaf Dr
- 5584 Moosehead Cir
- 5567 Moosehead Cir
- 5620 Cottontail Dr
- 5604 Grandville Ave
- 751 W Grange Ct Unit A
- 751 W Grange Ct Unit B
- 729 Kubat Ln Unit A
- 731 Kubat Ln Unit A
- 1427 Cannon Mountain Dr
- 733 Kubat Ln Unit A
- 733 Kubat Ln Unit B
- 733 Kubat Ln Unit D
- 603 Mountain Dr
- 821 Robert St
- 8058 Nelson Lakes Dr
- 7373 Nelson Rd
- 1682 Dorothy Cir






