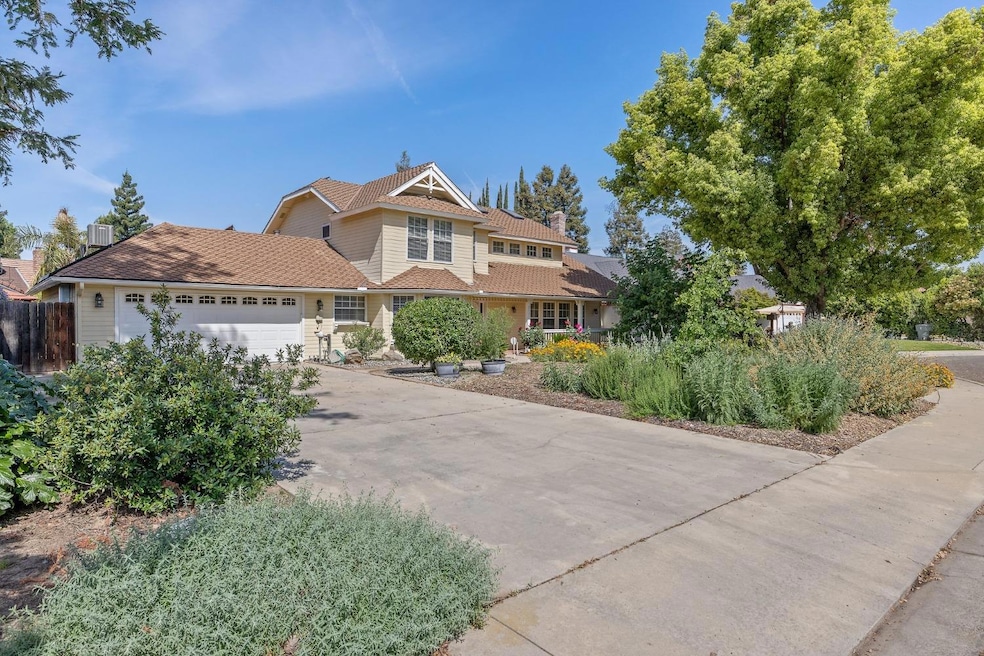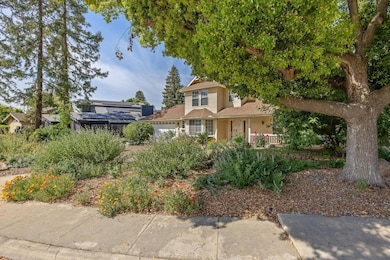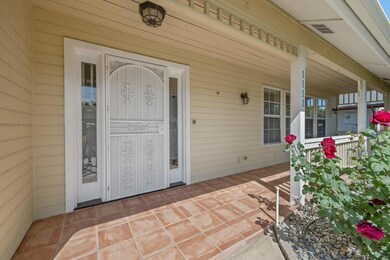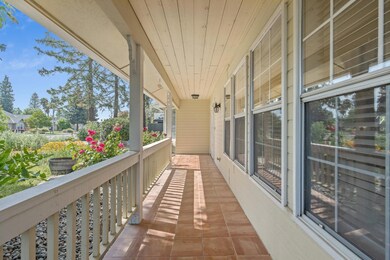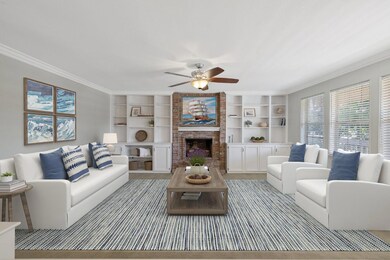
1111 N Bollinger St Visalia, CA 93291
Northwest Visalia NeighborhoodEstimated payment $3,237/month
Highlights
- Popular Property
- Wood Flooring
- Den
- Redwood High School Rated A
- Victorian Architecture
- Covered patio or porch
About This Home
Welcome to this Victorian charmer tucked away in a peaceful cul-de-sac in the heart of Hyde Park Estatesa perfect setting for any family! This thoughtfully designed home includes a large workshop off garage, a bonus room and a flexible study/workout space just off the primary suite, ideal for a nursery, home office, or quiet retreat. As you step inside, you're greeted by beautiful white oak floors that flow into a cozy family room with a fireplace, perfect for movie nights and family gatherings. There's also a spacious den or game roomgreat for playtime or a second living area. The den opens into a stunning wood-lined sunroom off the kitchen, ideal for deal for crafts, quiet moments, or morning coffee. The kitchen is truly the heart of the home, featuring a central butcher block island, ample cabinet space, and an adjacent dining areaperfect for casual meals and holiday dinners. A convenient half bath and indoor laundry room are also located on the main floor. Upstairs, you'll find two bright bedrooms with a shared hall bath complete with dual vanities, making mornings smoother for the whole family. The primary suite includes his and hers closets, a bonus room for added flexibility, and a spacious ensuite with dual vanities and a relaxing Roman tub. Step outside to a backyard oasis, complete with fruit trees, garden boxes, and a covered patioready for outdoor meals, weekend projects, and fun in the sun.
Open House Schedule
-
Sunday, April 27, 202511:00 am to 1:00 pm4/27/2025 11:00:00 AM +00:004/27/2025 1:00:00 PM +00:00Add to Calendar
Home Details
Home Type
- Single Family
Est. Annual Taxes
- $3,758
Year Built
- Built in 1987
Lot Details
- 9,337 Sq Ft Lot
- Cul-De-Sac
- Sprinkler System
Home Design
- Victorian Architecture
- Concrete Foundation
- Composition Roof
- Wood Siding
Interior Spaces
- 2,832 Sq Ft Home
- 2-Story Property
- Self Contained Fireplace Unit Or Insert
- Family Room
- Formal Dining Room
- Den
- Laundry in unit
Kitchen
- Microwave
- Dishwasher
Flooring
- Wood
- Carpet
- Tile
Bedrooms and Bathrooms
- 3 Bedrooms
- 2.5 Bathrooms
- Bathtub with Shower
- Separate Shower
Additional Features
- Covered patio or porch
- Central Heating and Cooling System
Map
Home Values in the Area
Average Home Value in this Area
Tax History
| Year | Tax Paid | Tax Assessment Tax Assessment Total Assessment is a certain percentage of the fair market value that is determined by local assessors to be the total taxable value of land and additions on the property. | Land | Improvement |
|---|---|---|---|---|
| 2024 | $3,758 | $356,964 | $80,316 | $276,648 |
| 2023 | $3,653 | $349,966 | $78,742 | $271,224 |
| 2022 | $3,489 | $343,105 | $77,199 | $265,906 |
| 2021 | $3,492 | $336,377 | $75,685 | $260,692 |
| 2020 | $3,470 | $332,928 | $74,909 | $258,019 |
| 2019 | $3,361 | $326,400 | $73,440 | $252,960 |
| 2018 | $3,040 | $289,813 | $72,184 | $217,629 |
| 2017 | $3,001 | $284,131 | $70,769 | $213,362 |
| 2016 | $2,953 | $278,559 | $69,381 | $209,178 |
| 2015 | $2,868 | $274,375 | $68,339 | $206,036 |
| 2014 | $2,868 | $269,000 | $67,000 | $202,000 |
Property History
| Date | Event | Price | Change | Sq Ft Price |
|---|---|---|---|---|
| 04/22/2025 04/22/25 | For Sale | $524,000 | +63.8% | $185 / Sq Ft |
| 05/14/2018 05/14/18 | Sold | $320,000 | -3.0% | $113 / Sq Ft |
| 04/23/2018 04/23/18 | Pending | -- | -- | -- |
| 04/17/2018 04/17/18 | For Sale | $330,000 | +22.7% | $117 / Sq Ft |
| 08/22/2013 08/22/13 | Sold | $269,000 | 0.0% | $95 / Sq Ft |
| 07/11/2013 07/11/13 | Pending | -- | -- | -- |
| 07/01/2013 07/01/13 | For Sale | $269,000 | -- | $95 / Sq Ft |
Deed History
| Date | Type | Sale Price | Title Company |
|---|---|---|---|
| Grant Deed | $320,000 | First American Title Co | |
| Grant Deed | $269,000 | First American Title Company | |
| Interfamily Deed Transfer | -- | First American Title Co | |
| Interfamily Deed Transfer | -- | First American Title Co | |
| Interfamily Deed Transfer | -- | Chicago Title Co | |
| Interfamily Deed Transfer | -- | Chicago Title Co | |
| Grant Deed | -- | -- |
Mortgage History
| Date | Status | Loan Amount | Loan Type |
|---|---|---|---|
| Open | $250,000 | Purchase Money Mortgage | |
| Previous Owner | $127,000 | New Conventional | |
| Previous Owner | $121,258 | Unknown | |
| Previous Owner | $123,968 | Unknown | |
| Previous Owner | $129,726 | Unknown | |
| Previous Owner | $152,650 | No Value Available | |
| Previous Owner | $1,067,000 | No Value Available |
Similar Homes in Visalia, CA
Source: Fresno MLS
MLS Number: 628276
APN: 085-390-025-000
- 1126 N Linwood St
- 1105 N Cindy St
- 4614 W Cecil Ave
- 1223 N Pride Ct
- 2432 N Julieann St Unit 1073v
- 1430 N Linwood St
- 4033 W Douglas Ave
- 4149 W Hurley Ave
- 511 N Chinowth St
- 4403 W School Ave
- 5211 W Brooke Ave
- 243 E Taylor Ave
- 5145 W Brooke Ave
- 3426 N Atwood Ct
- 335 E Taylor Ave
- 5118 W Arrezzo Ave
- 1017 N Oakwood Ct
- 1046 N Demaree St
- 846 N Silvervale Dr
- 201 N Carl Dr
