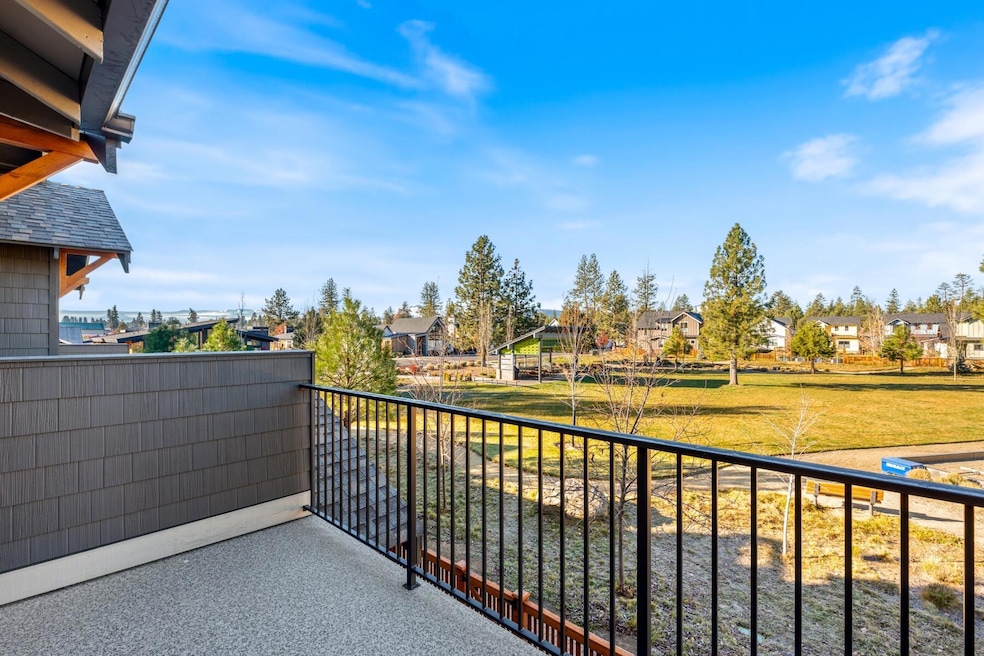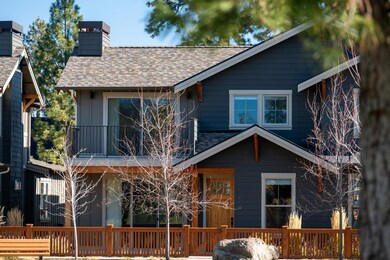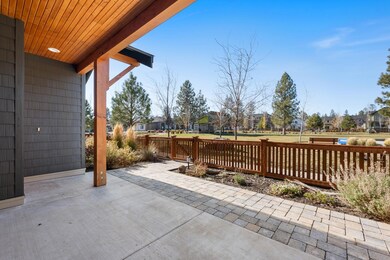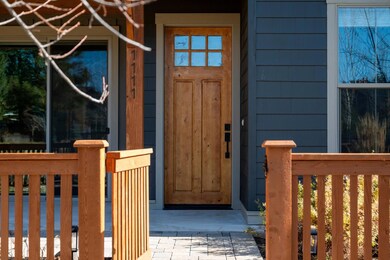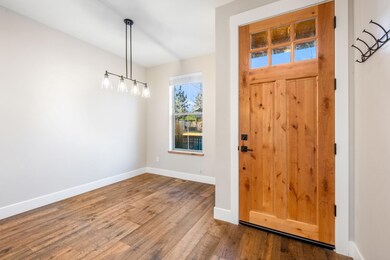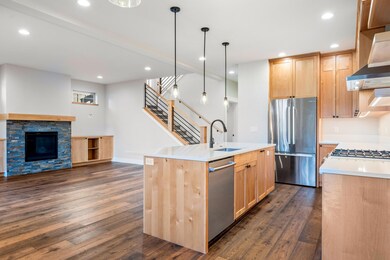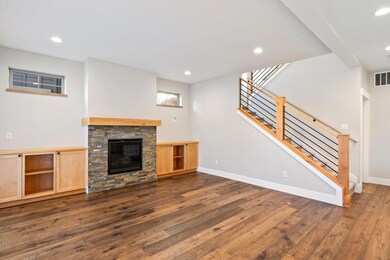
1111 N Lavender Ln Sisters, OR 97759
Highlights
- Open Floorplan
- Mountain View
- Northwest Architecture
- Sisters Elementary School Rated A-
- Deck
- Vaulted Ceiling
About This Home
As of January 2025Experience a peaceful retreat or embrace full-time living in this 3-bed, 2.5-bath townhome, situated in the ClearPine community in Sisters, OR. This home offers refined details, including wood finishes, custom built-ins, & Earth Advantage certified insulation & lighting. Enjoy airy, vaulted ceilings & a cozy gas fireplace in the spacious living area & bonus room upstairs. The chef-inspired kitchen features beautiful cabinetry, slab countertops w/ a tile backsplash, an expansive island w/ bar seating, & stainless-steel appliances. The main-level primary suite is complete w/ a walk-in closet, a luxurious tile shower, & a double vanity. Offering easy access to nature right at your doorstep with a community park & pavilion perfect for entertaining. Conveniences include a dedicated utility room, garage & spacious living areas designed for comfort. This property is a short distance from Downtown Sisters & moments away from mtn. biking, hiking trails & the vibrant dining scene!
Last Agent to Sell the Property
Coastal Sotheby's International Realty License #201208569

Townhouse Details
Home Type
- Townhome
Est. Annual Taxes
- $4,195
Year Built
- Built in 2020
Lot Details
- 3,049 Sq Ft Lot
- 1 Common Wall
- Drip System Landscaping
- Native Plants
HOA Fees
- $93 Monthly HOA Fees
Parking
- 1 Car Attached Garage
- Alley Access
- Garage Door Opener
- Driveway
Property Views
- Mountain
- Park or Greenbelt
- Neighborhood
Home Design
- Northwest Architecture
- Stem Wall Foundation
- Frame Construction
- Composition Roof
Interior Spaces
- 1,937 Sq Ft Home
- 2-Story Property
- Open Floorplan
- Wired For Data
- Vaulted Ceiling
- Propane Fireplace
- Double Pane Windows
- Family Room with Fireplace
- Great Room with Fireplace
- Dining Room
- Bonus Room
- Laundry Room
Kitchen
- Oven
- Range with Range Hood
- Microwave
- Dishwasher
- Granite Countertops
- Disposal
Flooring
- Engineered Wood
- Carpet
Bedrooms and Bathrooms
- 3 Bedrooms
- Primary Bedroom on Main
- Linen Closet
- Walk-In Closet
- Double Vanity
- Bathtub with Shower
- Bathtub Includes Tile Surround
Home Security
Eco-Friendly Details
- Drip Irrigation
Outdoor Features
- Deck
- Patio
Schools
- Sisters Elementary School
- Sisters Middle School
- Sisters High School
Utilities
- Forced Air Zoned Heating and Cooling System
- Heat Pump System
- Water Heater
Listing and Financial Details
- Tax Lot 00159
- Assessor Parcel Number 279787
Community Details
Overview
- Clearpine Subdivision
- Property is near a preserve or public land
Recreation
- Park
Security
- Carbon Monoxide Detectors
- Fire and Smoke Detector
Map
Home Values in the Area
Average Home Value in this Area
Property History
| Date | Event | Price | Change | Sq Ft Price |
|---|---|---|---|---|
| 01/24/2025 01/24/25 | Sold | $787,000 | -1.6% | $406 / Sq Ft |
| 12/13/2024 12/13/24 | Pending | -- | -- | -- |
| 11/08/2024 11/08/24 | For Sale | $800,000 | -- | $413 / Sq Ft |
Tax History
| Year | Tax Paid | Tax Assessment Tax Assessment Total Assessment is a certain percentage of the fair market value that is determined by local assessors to be the total taxable value of land and additions on the property. | Land | Improvement |
|---|---|---|---|---|
| 2024 | $4,195 | $253,390 | -- | -- |
| 2023 | $4,076 | $246,010 | $0 | $0 |
| 2022 | $3,789 | $99,530 | $0 | $0 |
| 2021 | $1,353 | $60,370 | $0 | $0 |
| 2020 | $800 | $60,370 | $0 | $0 |
Deed History
| Date | Type | Sale Price | Title Company |
|---|---|---|---|
| Warranty Deed | $787,000 | First American Title | |
| Warranty Deed | $560,000 | Western Titel & Escrow |
Similar Homes in Sisters, OR
Source: Southern Oregon MLS
MLS Number: 220192458
APN: 279787
- 1095 N Lavender Ln
- 191 W Clearpine Dr
- 141 W Clearpine Dr
- 131 W Clearpine Dr
- 242 W Lundgren Mill Dr
- 1151 N Jantzen Ct
- 230 E Diamond Peak Ave Unit 32
- 271 E Diamond Peak Ave
- 390 E Diamond Peak Ave
- 0 Lots A and C Unit 24044762
- 0 W Barclay Dr
- 514 Sisters Park Dr Unit 101
- 595 N Pine St Unit Lot 110
- 504 Sisters Park Dr Unit Lot 102
- 545 N Pine St Unit 107
- 506 W Sapling Ln Unit Lot 46
- 535 N Pine St Unit 106
- 495 N Pine St Unit Lot 156
- 475 N Pine St Unit 158
- 601 N Sisters Woodlands Way Unit Lot 10
