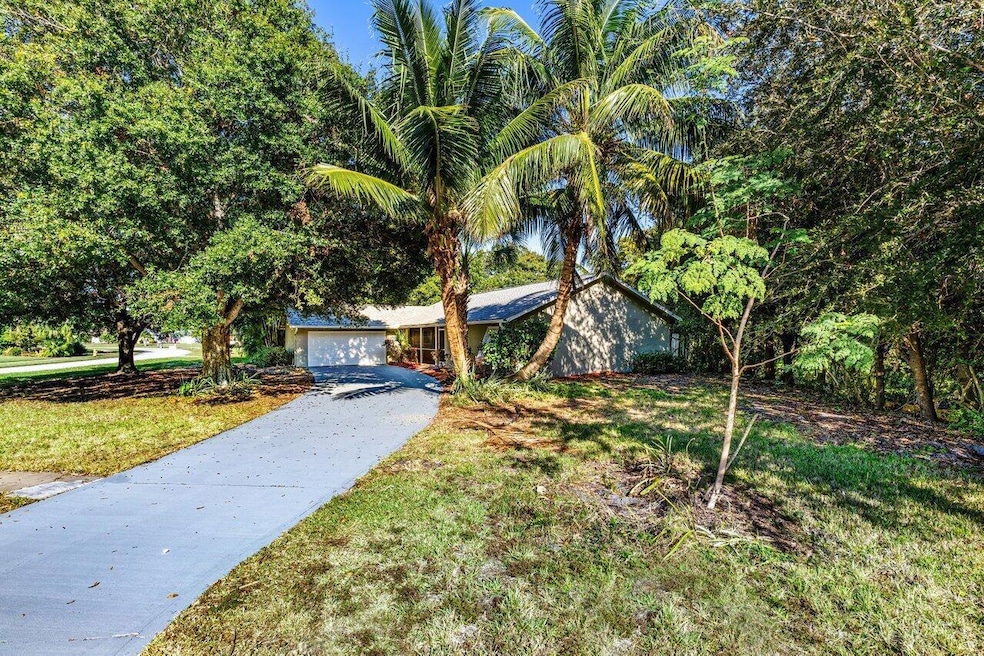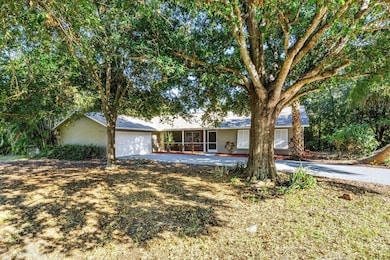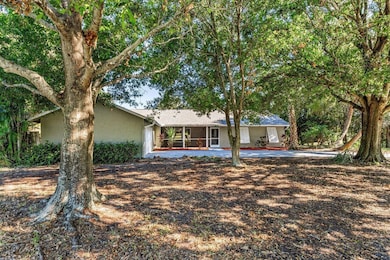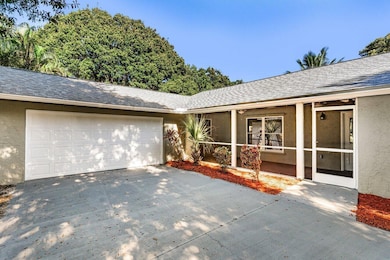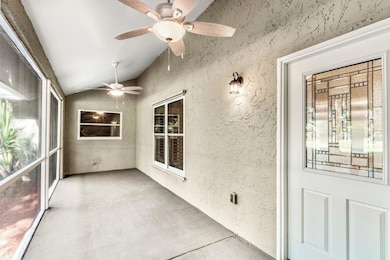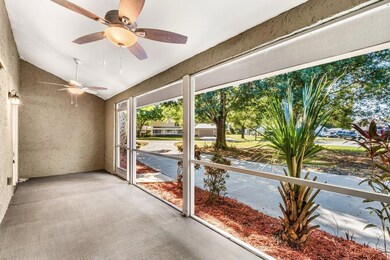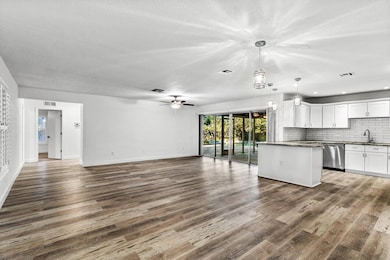
1111 NE Town Terrace Jensen Beach, FL 34957
Highlights
- Private Pool
- RV Access or Parking
- Pool View
- Jensen Beach Elementary School Rated A-
- 22,459 Sq Ft lot
- Great Room
About This Home
As of February 2025Beautifully updated 4-bedroom, 2-bathroom pool home in highly sought-after Jensen Beach. This gem features a brand-new kitchen with sleek white cabinets, granite countertops, and new luxury flooring throughout. Both bathrooms are stylishly updated with modern vanities, tile, and fixtures. Man cave off of pool. Plantation shutters. Relax in your private backyard oasis with a sparkling pool, perfect for entertaining. Situated on a spacious corner lot with a side entry gate, ideal for securely storing your boat. A rare find blending comfort, style, and convenience!
Home Details
Home Type
- Single Family
Est. Annual Taxes
- $2,781
Year Built
- Built in 1978
Parking
- 2 Car Attached Garage
- RV Access or Parking
Interior Spaces
- 1,924 Sq Ft Home
- 1-Story Property
- Plantation Shutters
- Great Room
- Tile Flooring
- Pool Views
Kitchen
- Electric Range
- Microwave
- Dishwasher
Bedrooms and Bathrooms
- 4 Bedrooms
- Split Bedroom Floorplan
- 2 Full Bathrooms
Utilities
- Central Heating and Cooling System
- Septic Tank
- Cable TV Available
Additional Features
- Private Pool
- 0.52 Acre Lot
Community Details
- Town And Country Estates Subdivision
Listing and Financial Details
- Assessor Parcel Number 213741007000000700
Map
Home Values in the Area
Average Home Value in this Area
Property History
| Date | Event | Price | Change | Sq Ft Price |
|---|---|---|---|---|
| 02/05/2025 02/05/25 | Sold | $617,000 | -0.5% | $321 / Sq Ft |
| 12/13/2024 12/13/24 | Price Changed | $619,900 | -0.8% | $322 / Sq Ft |
| 11/27/2024 11/27/24 | For Sale | $624,900 | -- | $325 / Sq Ft |
Tax History
| Year | Tax Paid | Tax Assessment Tax Assessment Total Assessment is a certain percentage of the fair market value that is determined by local assessors to be the total taxable value of land and additions on the property. | Land | Improvement |
|---|---|---|---|---|
| 2024 | $2,708 | $183,448 | -- | -- |
| 2023 | $2,708 | $178,105 | $0 | $0 |
| 2022 | $3,288 | $172,918 | $0 | $0 |
| 2021 | $3,275 | $167,882 | $0 | $0 |
| 2020 | $3,179 | $165,565 | $0 | $0 |
| 2019 | $3,144 | $161,843 | $0 | $0 |
| 2018 | $3,079 | $158,825 | $0 | $0 |
| 2017 | $1,948 | $155,559 | $0 | $0 |
| 2016 | $2,901 | $152,359 | $0 | $0 |
| 2015 | $2,760 | $151,301 | $0 | $0 |
| 2014 | $2,760 | $150,100 | $63,000 | $87,100 |
Mortgage History
| Date | Status | Loan Amount | Loan Type |
|---|---|---|---|
| Open | $524,450 | New Conventional | |
| Previous Owner | $34,000 | Credit Line Revolving | |
| Previous Owner | $287,200 | Negative Amortization | |
| Previous Owner | $230,000 | Unknown | |
| Previous Owner | $24,759 | Construction | |
| Previous Owner | $144,000 | New Conventional | |
| Previous Owner | $119,250 | New Conventional |
Deed History
| Date | Type | Sale Price | Title Company |
|---|---|---|---|
| Warranty Deed | $617,000 | Truly Title | |
| Warranty Deed | $420,000 | Truly Title | |
| Warranty Deed | $132,500 | -- | |
| Quit Claim Deed | -- | -- | |
| Deed | $13,500 | -- |
Similar Homes in Jensen Beach, FL
Source: BeachesMLS
MLS Number: R11040664
APN: 21-37-41-007-000-00070-0
- 2711 NE Savannah Rd
- 2703 NE Spruce Ridge Ave
- 1496 NE Silver Maple Way
- 821 NE Town Terrace
- 2944 NE Loquat Ln
- 1455 NE Silver Maple Way
- 1464 NE Croton St
- 3030 NE Savannah Rd
- 3042 NE Savannah Rd
- 939 NE Juniper Place
- 911 NE Dahoon Terrace
- 2182 NE Marlberry Ln
- 1474 NE White Pine Terrace
- 2920 NE Heather Ct
- 911 NE Sandalwood Place
- 907 NE Sandalwood Place
- 1590 NE 23rd Terrace
- 1641 NE 24th Terrace
- 102 NE North Warner Dr
- 1985 NE Collins Cir Unit 2-30
