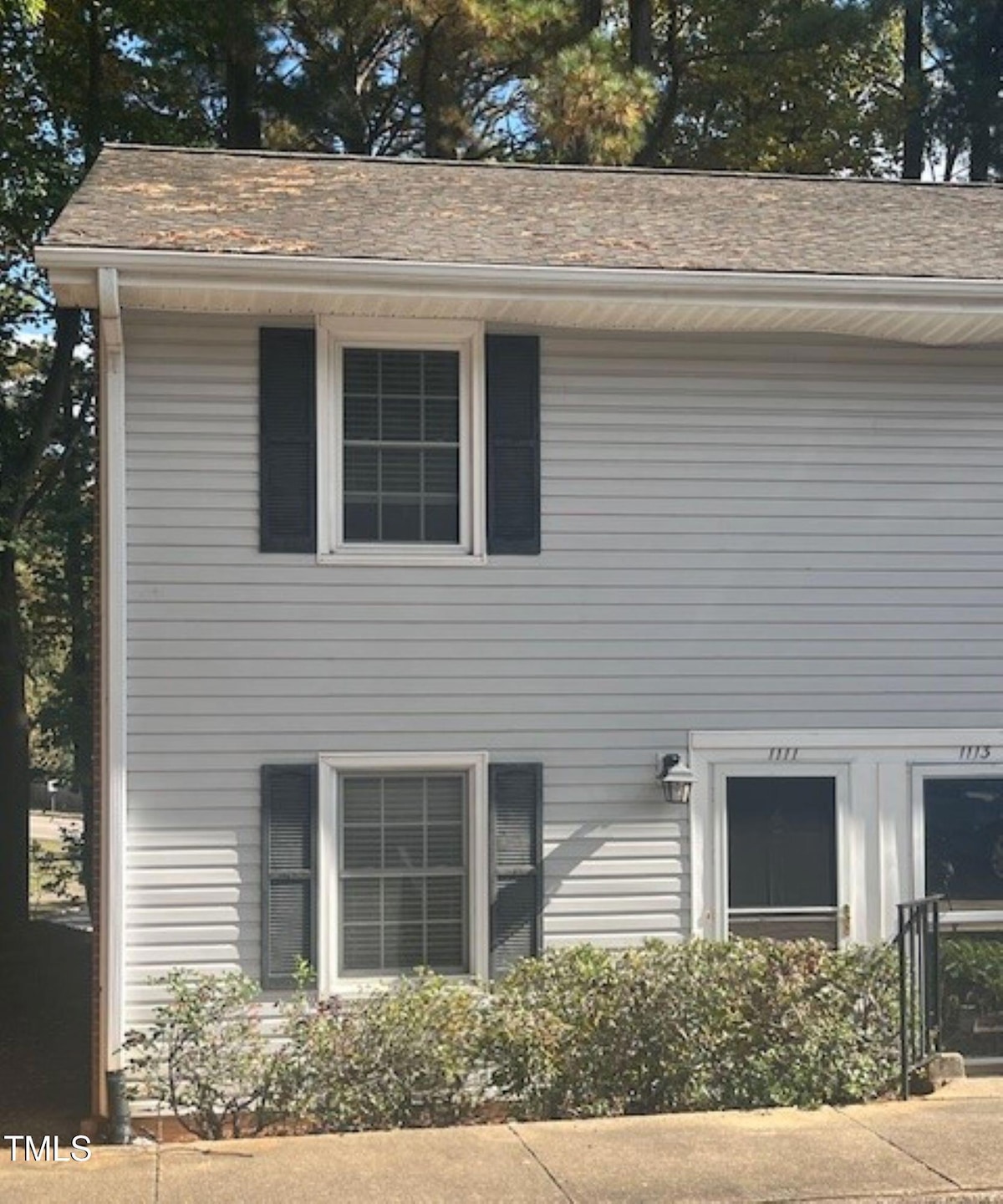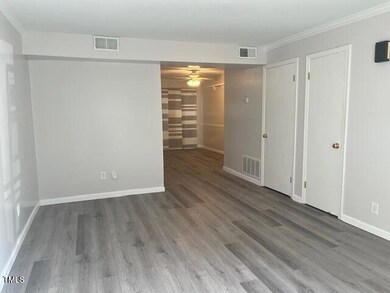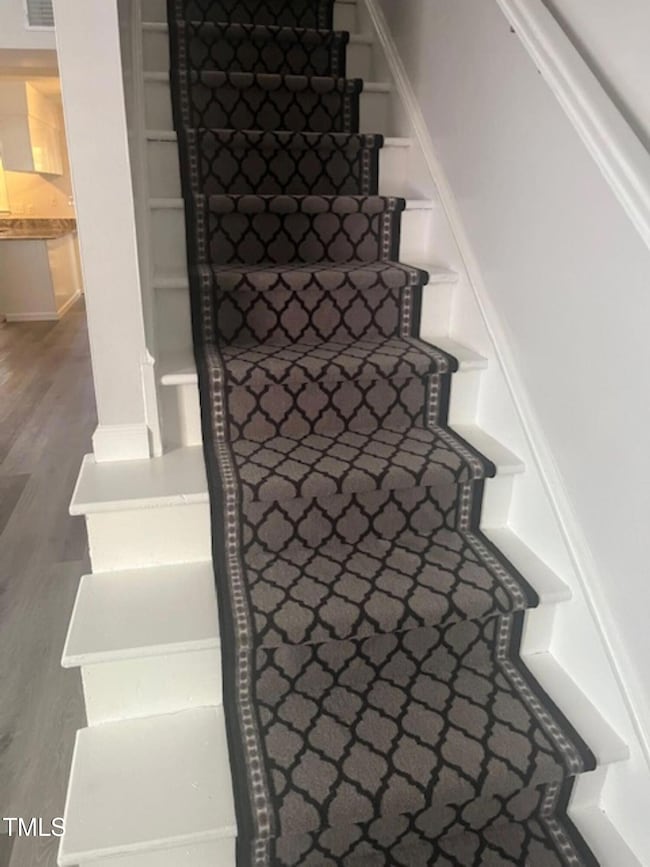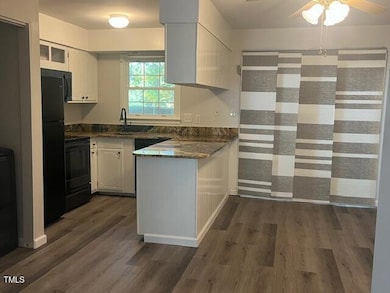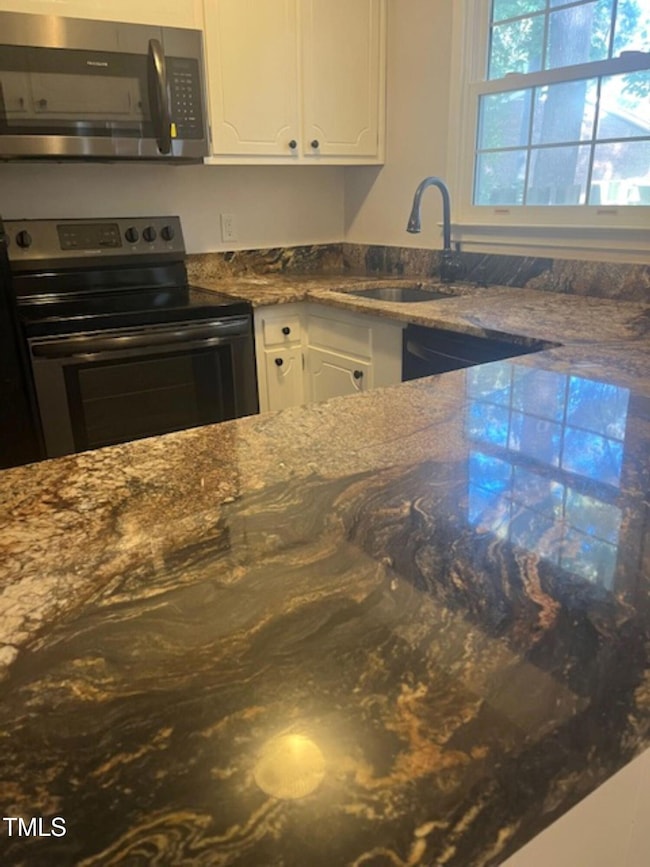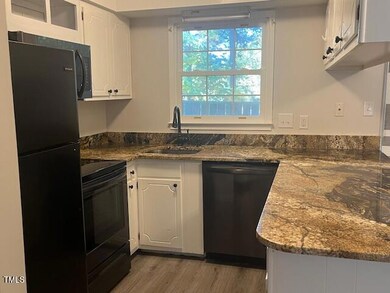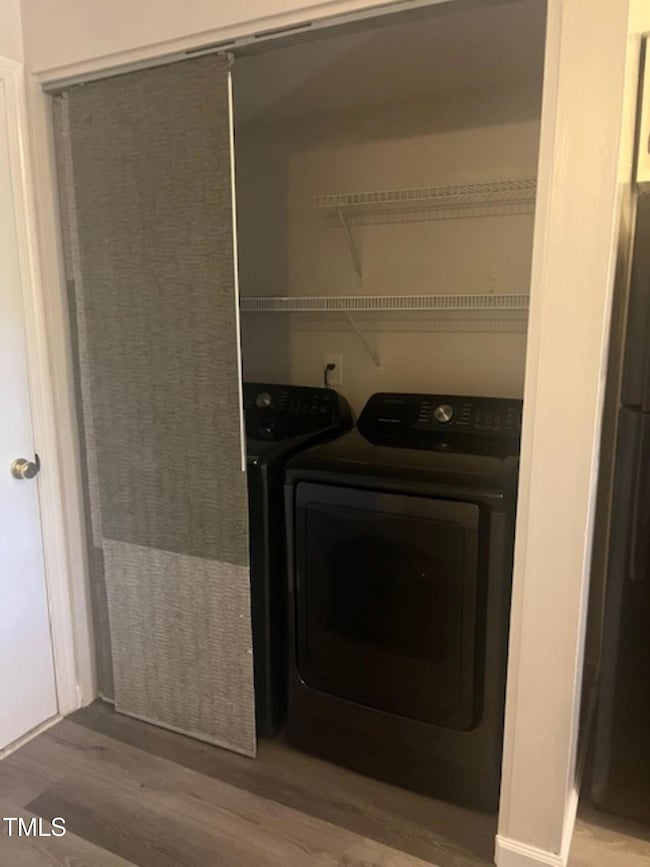
1111 Nottingham Cir Cary, NC 27511
Cary Towne Center NeighborhoodEstimated payment $1,929/month
Highlights
- In Ground Pool
- Partially Wooded Lot
- End Unit
- Adams Elementary Rated A-
- Williamsburg Architecture
- Granite Countertops
About This Home
End Unit in great Cary location! Seller is motivated and Offering $10,000 in Closing Costs to Buyer with accepted Offer!! Walking distance to shopping and Bus line. Home has been freshly renovated! All new vinyl plank flooring, paint and recently renovated main bathroom. Gorgeous granite countertops! Large Bedrooms! Home has designated parking and also comes with large separate storage. The community has a pool and clubhouse included in HOA fee. Private patio in back. Roof is being replaced by HOA 4/18. All Appliances convey!
Townhouse Details
Home Type
- Townhome
Est. Annual Taxes
- $2,041
Year Built
- Built in 1972 | Remodeled
Lot Details
- 871 Sq Ft Lot
- End Unit
- 1 Common Wall
- Partially Wooded Lot
HOA Fees
- $280 Monthly HOA Fees
Home Design
- Williamsburg Architecture
- Slab Foundation
- Asphalt Roof
- Vinyl Siding
Interior Spaces
- 1,209 Sq Ft Home
- 2-Story Property
- Smooth Ceilings
- Ceiling Fan
- Sliding Doors
- Living Room
- Breakfast Room
- Scuttle Attic Hole
Kitchen
- Eat-In Kitchen
- Electric Range
- Microwave
- Dishwasher
- Granite Countertops
Flooring
- Carpet
- Luxury Vinyl Tile
Bedrooms and Bathrooms
- 2 Bedrooms
- Bathtub with Shower
Laundry
- Laundry in Kitchen
- Washer and Dryer
Parking
- 2 Parking Spaces
- 2 Open Parking Spaces
- Parking Lot
- Assigned Parking
Outdoor Features
- In Ground Pool
- Rear Porch
Schools
- Adams Elementary School
- Dillard Middle School
- Cary High School
Utilities
- Central Air
- Heating Available
- Electric Water Heater
- Cable TV Available
Listing and Financial Details
- REO, home is currently bank or lender owned
- Assessor Parcel Number 0773.14-44-6330.000
Community Details
Overview
- Association fees include ground maintenance, trash
- R.S. Fincher Association, Phone Number (919) 362-1460
- Williamsburg Manor Subdivision
Amenities
- Trash Chute
Recreation
- Community Pool
Map
Home Values in the Area
Average Home Value in this Area
Tax History
| Year | Tax Paid | Tax Assessment Tax Assessment Total Assessment is a certain percentage of the fair market value that is determined by local assessors to be the total taxable value of land and additions on the property. | Land | Improvement |
|---|---|---|---|---|
| 2024 | $2,041 | $241,003 | $105,000 | $136,003 |
| 2023 | $1,490 | $146,662 | $48,000 | $98,662 |
| 2022 | $1,435 | $146,662 | $48,000 | $98,662 |
| 2021 | $1,406 | $146,662 | $48,000 | $98,662 |
| 2020 | $1,413 | $146,662 | $48,000 | $98,662 |
| 2019 | $910 | $83,129 | $22,000 | $61,129 |
| 2018 | $855 | $83,129 | $22,000 | $61,129 |
| 2017 | $822 | $83,129 | $22,000 | $61,129 |
| 2016 | $810 | $83,129 | $22,000 | $61,129 |
| 2015 | $868 | $86,162 | $24,000 | $62,162 |
| 2014 | -- | $86,162 | $24,000 | $62,162 |
Property History
| Date | Event | Price | Change | Sq Ft Price |
|---|---|---|---|---|
| 02/11/2025 02/11/25 | Price Changed | $264,900 | 0.0% | $219 / Sq Ft |
| 02/11/2025 02/11/25 | For Sale | $264,900 | -3.6% | $219 / Sq Ft |
| 01/27/2025 01/27/25 | Off Market | $274,900 | -- | -- |
| 11/02/2024 11/02/24 | For Sale | $274,900 | -- | $227 / Sq Ft |
Deed History
| Date | Type | Sale Price | Title Company |
|---|---|---|---|
| Interfamily Deed Transfer | -- | Attorney | |
| Warranty Deed | $96,000 | None Available | |
| Warranty Deed | $78,000 | -- |
Mortgage History
| Date | Status | Loan Amount | Loan Type |
|---|---|---|---|
| Open | $94,516 | FHA | |
| Previous Owner | $62,000 | Unknown | |
| Previous Owner | $30,000 | Credit Line Revolving | |
| Closed | $15,500 | No Value Available |
Similar Homes in Cary, NC
Source: Doorify MLS
MLS Number: 10061416
APN: 0773.14-44-6330-000
- 1020 Nottingham Ct
- 1248 Jamestown Ct
- 121 Noel Ann Ct
- 1201 Deerfield Dr
- 1209 Shincliffe Ct
- 136 Glenpark Place
- 147 Glenpark Place
- 1209 Kingston Ridge Rd
- 1005 Greenwood Cir
- 1219 Walnut St
- 107 Whitby Ct
- 1213 Walnut St
- 6131 Summerpointe Place Unit 101
- 713 Godwin Ct
- 1195 Champion Dr
- 208 Lawrence Rd
- 1208 Walnut St
- 6011 Winterpointe Ln Unit 205
- 6001 Winterpointe Ln Unit 204
- 706 Collington Dr
