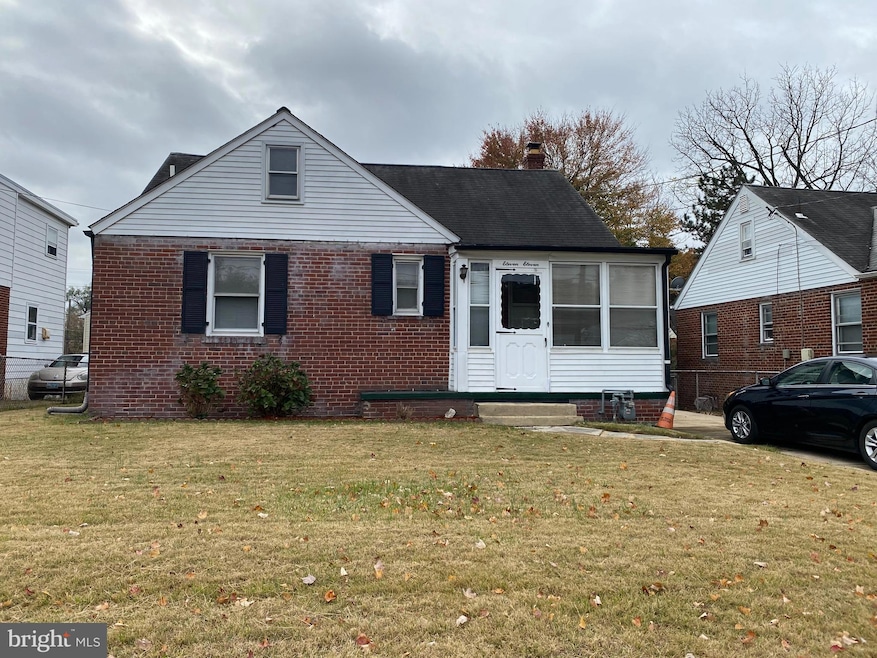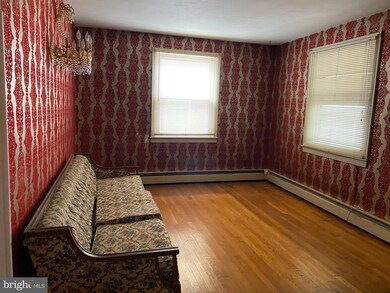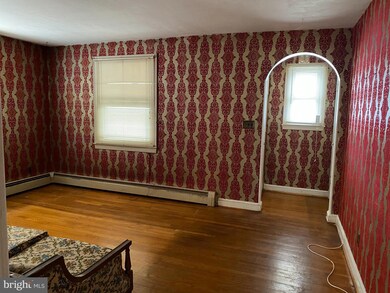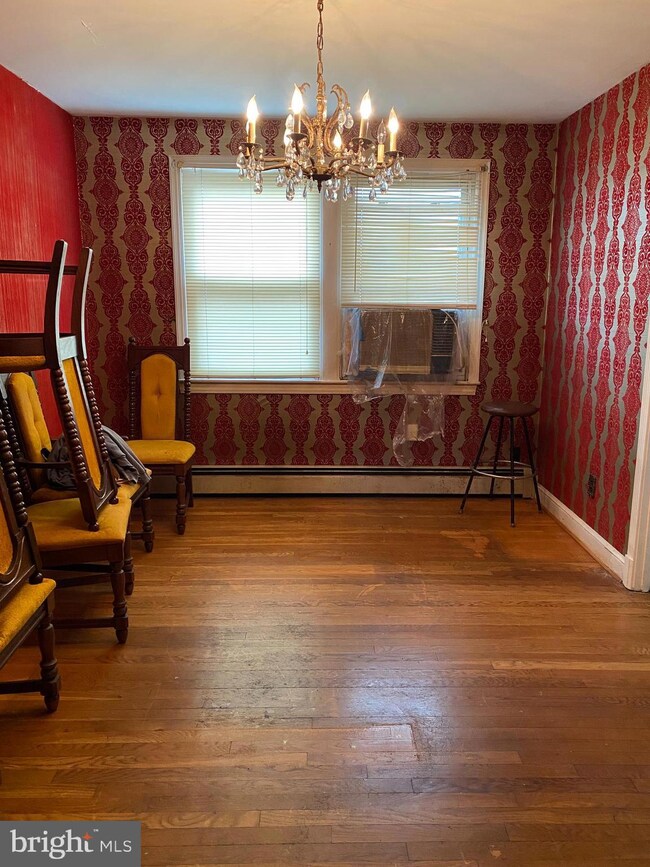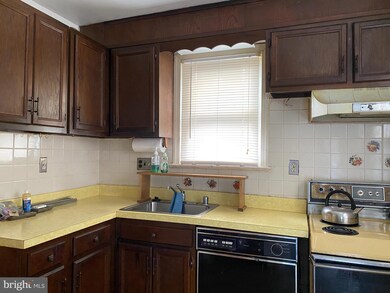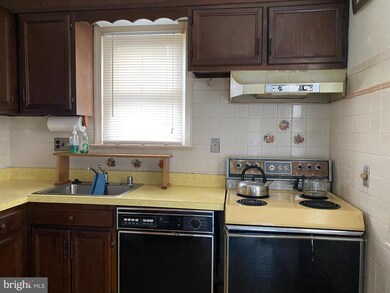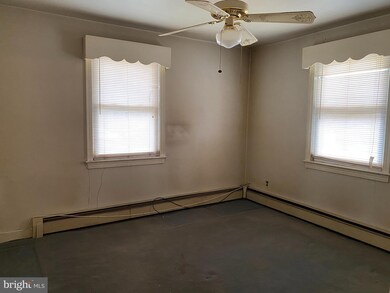
1111 Oakdale Dr Hyattsville, MD 20782
Highlights
- Cape Cod Architecture
- Traditional Floor Plan
- Main Floor Bedroom
- Recreation Room
- Wood Flooring
- No HOA
About This Home
As of January 2025Solid Brick Cape Features 3 BR's - 2-1/2 Baths, Formal Dining Room ///Hardwood Floors 1st & 2nd Floors
Full Finished Basement Has Over-sized Rec Room, Wet Bar & Full Bath /// Enclosed Front Porch /// Fully
Fenced Rear Yard // Exterior Flood Lights /// Newer Windows /// Needs Up-dating but Lots to Work With
Minutes from the DC Line. HOME SOLD STRICTLY AS IS, SELLER WILL MAKE NO REPAIRS!!!! Thanks
for Showing
enclosed Off Street Driveway W/ Parking
for 3 Cars
Home Details
Home Type
- Single Family
Est. Annual Taxes
- $4,953
Year Built
- Built in 1938
Lot Details
- 5,500 Sq Ft Lot
- Property is in average condition
- Property is zoned RSF65
Home Design
- Cape Cod Architecture
- Brick Exterior Construction
- Block Foundation
Interior Spaces
- Property has 2.5 Levels
- Traditional Floor Plan
- Wet Bar
- Ceiling Fan
- Recessed Lighting
- Insulated Windows
- Double Hung Windows
- Window Screens
- Entrance Foyer
- Living Room
- Dining Room
- Recreation Room
- Flood Lights
Kitchen
- Kitchen in Efficiency Studio
- Stove
- Dishwasher
- Disposal
Flooring
- Wood
- Carpet
- Vinyl
Bedrooms and Bathrooms
- En-Suite Primary Bedroom
Laundry
- Laundry Room
- Dryer
- Washer
Finished Basement
- Connecting Stairway
- Laundry in Basement
Parking
- 3 Parking Spaces
- 3 Driveway Spaces
Utilities
- Window Unit Cooling System
- Vented Exhaust Fan
- Hot Water Baseboard Heater
- Natural Gas Water Heater
- Phone Available
- Cable TV Available
Community Details
- No Home Owners Association
- Oakdale Terrace Subdivision
Listing and Financial Details
- Tax Lot 17
- Assessor Parcel Number 17171914217
Map
Home Values in the Area
Average Home Value in this Area
Property History
| Date | Event | Price | Change | Sq Ft Price |
|---|---|---|---|---|
| 01/16/2025 01/16/25 | Sold | $375,000 | 0.0% | $282 / Sq Ft |
| 12/07/2024 12/07/24 | Pending | -- | -- | -- |
| 11/21/2024 11/21/24 | For Sale | $374,950 | -- | $282 / Sq Ft |
Tax History
| Year | Tax Paid | Tax Assessment Tax Assessment Total Assessment is a certain percentage of the fair market value that is determined by local assessors to be the total taxable value of land and additions on the property. | Land | Improvement |
|---|---|---|---|---|
| 2024 | $3,962 | $333,400 | $110,300 | $223,100 |
| 2023 | $3,850 | $322,233 | $0 | $0 |
| 2022 | $3,680 | $311,067 | $0 | $0 |
| 2021 | $3,468 | $299,900 | $100,100 | $199,800 |
| 2020 | $3,331 | $277,833 | $0 | $0 |
| 2019 | $3,186 | $255,767 | $0 | $0 |
| 2018 | $3,036 | $233,700 | $75,100 | $158,600 |
| 2017 | $2,909 | $207,967 | $0 | $0 |
| 2016 | -- | $182,233 | $0 | $0 |
| 2015 | $2,826 | $156,500 | $0 | $0 |
| 2014 | $2,826 | $156,500 | $0 | $0 |
Mortgage History
| Date | Status | Loan Amount | Loan Type |
|---|---|---|---|
| Previous Owner | $363,750 | New Conventional | |
| Previous Owner | $151,950 | New Conventional | |
| Previous Owner | $95,658 | Stand Alone Second |
Deed History
| Date | Type | Sale Price | Title Company |
|---|---|---|---|
| Special Warranty Deed | $375,000 | First American Title | |
| Deed | $33,000 | -- |
Similar Homes in the area
Source: Bright MLS
MLS Number: MDPG2132730
APN: 17-1914217
- 1105 Oakdale Dr
- 5601 Parker House Terrace
- 5601 Parker House Terrace Unit 401
- 1301 Madison St
- 1009 Chillum Rd Unit 217
- 1009 Chillum Rd Unit 305
- 1009 Chillum Rd Unit 309
- 1009 Chillum Rd Unit 216
- 1005 Chillum Rd Unit 402
- 5907 Sargent Rd
- 5405 13th Ave
- 5213 12th St NE
- 821 Oglethorpe St NE
- 1513 Jefferson St
- 658 Nicholson St NE
- 821 Rittenhouse St
- 727 Oglethorpe St NE
- 633 Kensington Place NE
- 714 Hamilton St NE
- 669 Oglethorpe St NE
